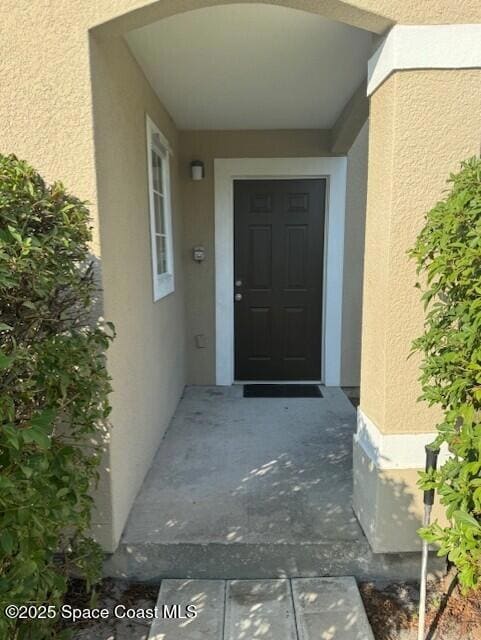3551 D Avinci Way Unit 1067 Melbourne, FL 32901
Highlights
- Fitness Center
- Contemporary Architecture
- Covered Patio or Porch
- Clubhouse
- Community Pool
- 5-minute walk to Southwest Park
About This Home
HURRY, Great Price, location and condo. Excellent 1st floor corner unit condo. Easy access to unit. This resort syle condo has 3 bdrm, 2 ba, 1087 living sqft. The kitchen has granite counters, cherry cabinets, stainless steel refrigerator, dishwasher, electric range, a stackable washer & dryer and looks over your breakfast bar into your living & dining rm combo space. Also a newer vinyl plank floors has been added and looks great. The Village at Melbourne also has a club house with lounge area, fitness rm and community pool. The Mail Kiosk is just outside the door. Close to FIT, Old Melbourne, Melbourne Mall & more. Hurry, this one will not last. Will consider 7 mo & 12 mo. applicants. Let's get you in before the holidays.
Condo Details
Home Type
- Condominium
Year Built
- Built in 2006
Lot Details
- Property fronts a private road
- East Facing Home
Home Design
- Contemporary Architecture
- Asphalt
Interior Spaces
- 1,087 Sq Ft Home
- 3-Story Property
- Ceiling Fan
- Stacked Washer and Dryer
Kitchen
- Breakfast Bar
- Electric Oven
- Electric Range
- Dishwasher
- Disposal
Bedrooms and Bathrooms
- 3 Bedrooms
- Walk-In Closet
- 2 Full Bathrooms
Home Security
Parking
- Guest Parking
- Assigned Parking
Outdoor Features
- Covered Patio or Porch
Schools
- University Park Elementary School
- Stone Middle School
- Palm Bay High School
Utilities
- Central Heating and Cooling System
- 100 Amp Service
- Electric Water Heater
- Private Sewer
- Cable TV Available
Listing and Financial Details
- Security Deposit $1,825
- Property Available on 11/14/25
- Tenant pays for cable TV, electricity
- The owner pays for association fees, taxes
- Rent includes sewer, water
- $90 Application Fee
- Assessor Parcel Number 28-37-16-00-00032.V-0000.00
Community Details
Overview
- Property has a Home Owners Association
- Association fees include maintenance structure
- The Village At Melbourne Condo Association
- The Village At Melbourne A Condo Subdivision
- Maintained Community
Recreation
- Fitness Center
- Community Pool
Pet Policy
- Pets up to 10 lbs
- Pet Size Limit
- Pet Deposit $350
- 2 Pets Allowed
- Dogs Allowed
Additional Features
- Clubhouse
- Fire and Smoke Detector
Map
Property History
| Date | Event | Price | List to Sale | Price per Sq Ft |
|---|---|---|---|---|
| 11/03/2025 11/03/25 | For Rent | $1,825 | +17.7% | -- |
| 06/01/2022 06/01/22 | Rented | $1,550 | 0.0% | -- |
| 04/29/2022 04/29/22 | Under Contract | -- | -- | -- |
| 04/27/2022 04/27/22 | For Rent | $1,550 | +19.2% | -- |
| 03/04/2020 03/04/20 | Rented | $1,300 | 0.0% | -- |
| 02/28/2020 02/28/20 | Under Contract | -- | -- | -- |
| 10/04/2019 10/04/19 | Price Changed | $1,300 | -7.1% | $1 / Sq Ft |
| 07/05/2019 07/05/19 | For Rent | $1,400 | -- | -- |
Source: Space Coast MLS (Space Coast Association of REALTORS®)
MLS Number: 1061209
APN: 28-37-16-00-00032.V-0000.00
- 3511 D Avinci Way Unit 2012
- 110 Turpial Way Unit 102
- 110 Turpial Way Unit 104
- 105 Turpial Way Unit 106
- 3491 Fan Palm Blvd
- 3463 Fan Palm Blvd
- 3568 Egret Dr
- 3314 Purdue St
- 3866 Town Square Blvd Unit 13
- 881 Indian Oaks Dr
- 316 Cornell Ave
- 300 Rutgers Ave
- 791 Indian Oaks Dr
- 178 Lakeshore Dr
- 3554 Egret Dr
- 3393 Florida Palm Ave
- 741 Indian Oaks Dr
- 3593 Osceola Dr
- 3486 Cabbage Palm Ave
- 4065 Negal Cir
- 3511 D'Avinci Way Unit 2012
- 3532 D'Avinci Way Unit 3015
- 3542 D Avinci Way Unit 2026
- 3501 D Avinci Way Unit 1011
- 3502 D'Avinci Way
- 3595 Misty Oak Dr
- 3995 Almeida Ct Unit 105
- 110 Colibri Way Unit 105
- 3975 Almeida Ct Unit 102
- 105 Turpial Way Unit 103
- 105 Turpial Way Unit 104
- 110 Turpial Way Unit 103
- 3589 Egret Dr
- 301 Rutgers Ave
- 3227 S Babcock St
- 151 Eber Rd
- 3151 S Babcock St
- 3109 Vassar St
- 3662 Heron Dr
- 2914 Stetson St







