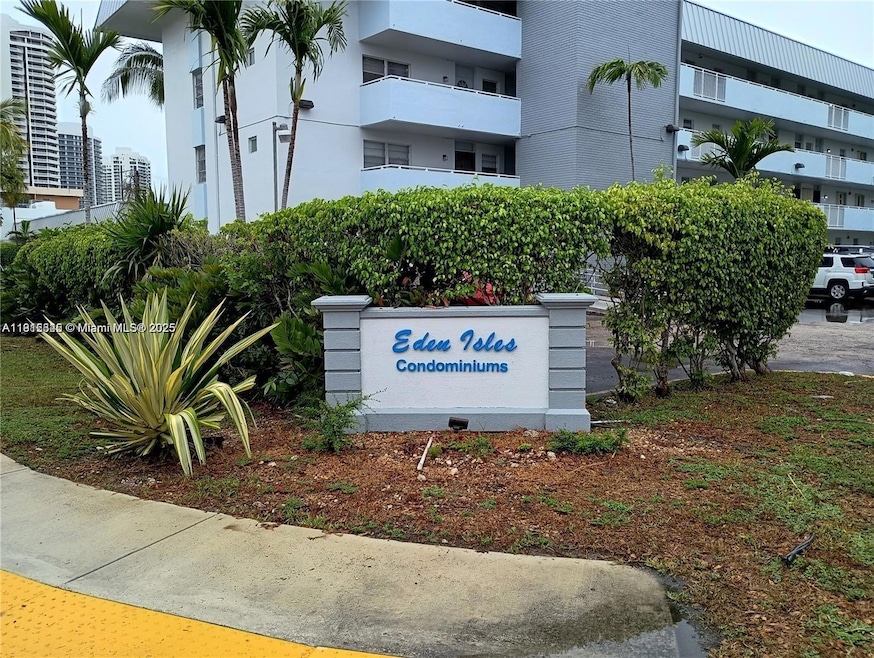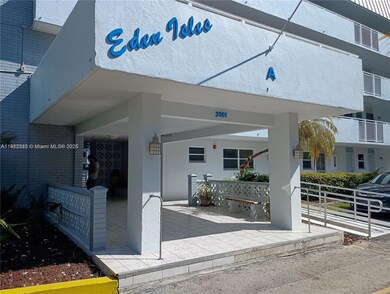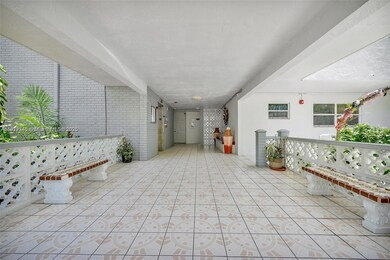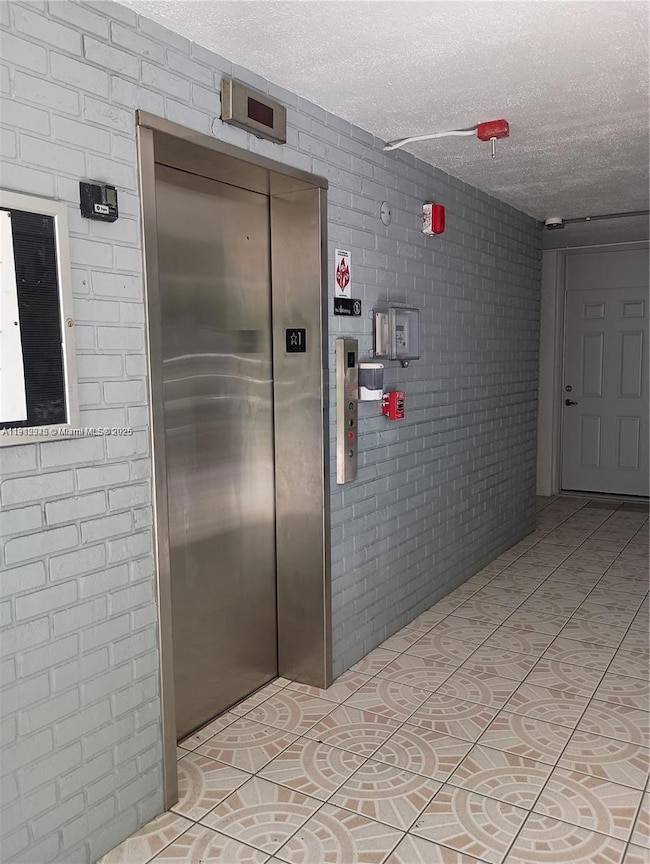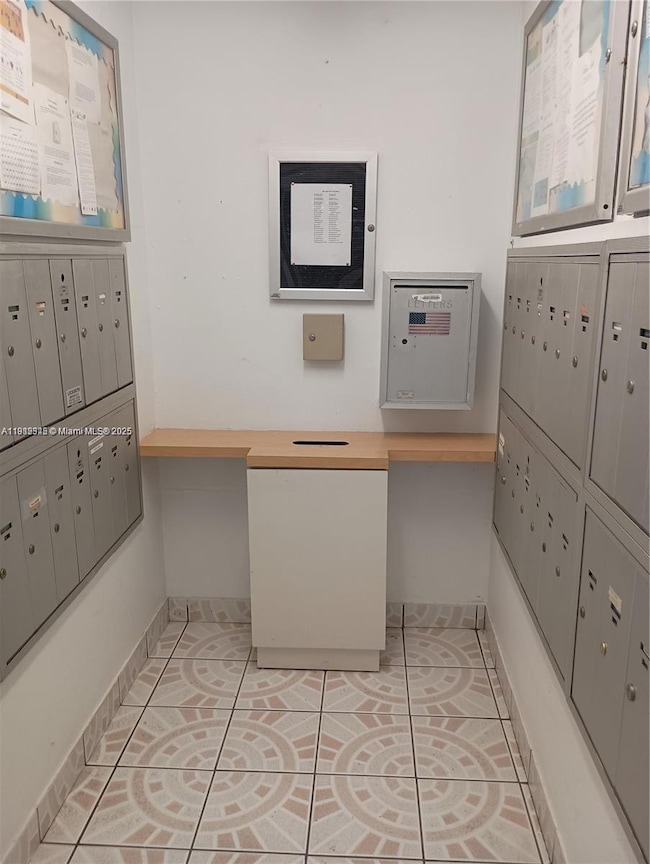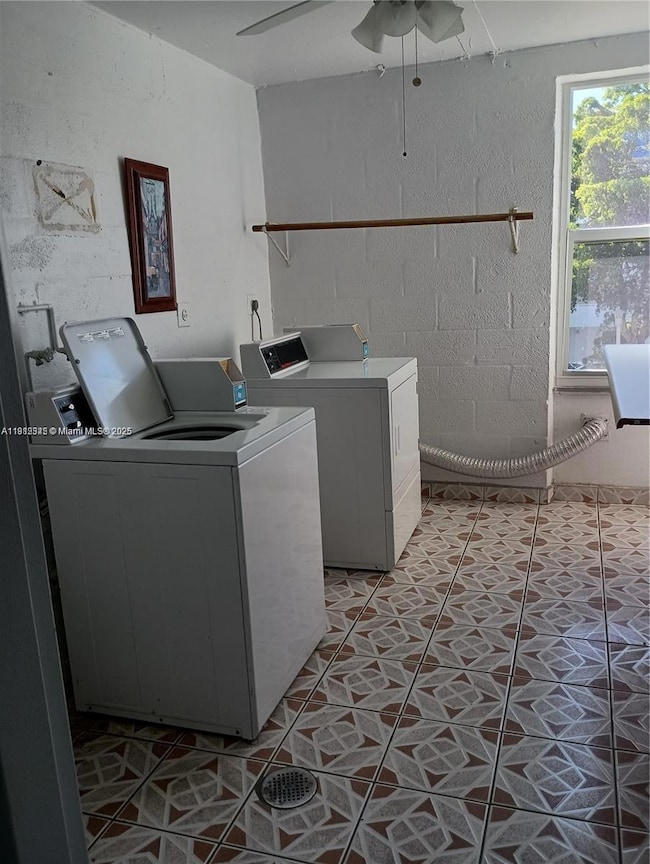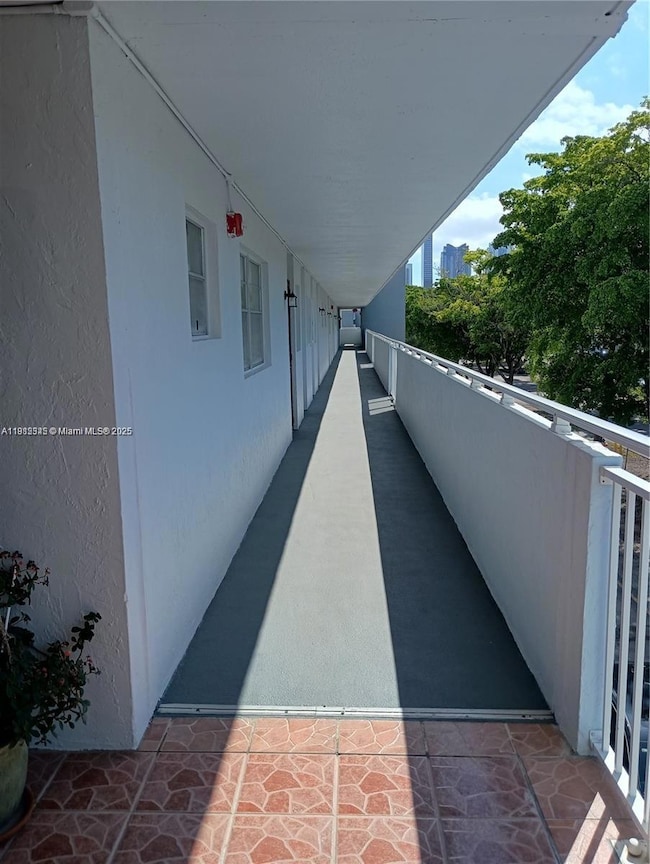3551 NE 169th St, Unit 306 Floor 3 North Miami Beach, FL 33160
Eastern Shores NeighborhoodEstimated payment $2,657/month
Highlights
- Deeded Boat Dock
- Intracoastal View
- Home fronts a canal
- Fitness Center
- Active Adult
- Clubhouse
About This Home
This spacious two-bedroom, two-bathroom condo offers a canal view and a deeded 26-foot dock. Perfect for updating and personalizing to your taste. Spacious kitchen. The master bedroom has a walk-in closet. The building has recently undergone a comprehensive 50-year inspection, which included a new roof, balcony restoration, elevator upgrades, a renovated parking lot, and a refreshed seawall. The clubhouse offers a pool, gym, sauna, and library. The Homeowners Association (HOA) fee covers water, cable, trash, and internet. This is a 55+ community, and rentals are not permitted during the first year. The condo is conveniently located just a short walk from the beach, restaurants, shopping, and grocery stores. Residents can also take advantage of the city’s free trolley service.
Property Details
Home Type
- Condominium
Est. Annual Taxes
- $775
Year Built
- Built in 1969
Lot Details
- Home fronts a canal
- East Facing Home
HOA Fees
- $753 Monthly HOA Fees
Property Views
- Intracoastal
- Garden
Home Design
- Entry on the 3rd floor
- Concrete Block With Brick
Interior Spaces
- 1,110 Sq Ft Home
- Property has 1 Level
- Blinds
- Combination Dining and Living Room
- Ceramic Tile Flooring
- Electric Range
Bedrooms and Bathrooms
- 2 Bedrooms
- Closet Cabinetry
- Walk-In Closet
- 2 Full Bathrooms
- Bathtub and Shower Combination in Primary Bathroom
- Bathtub
Home Security
Parking
- 1 Car Parking Space
- Guest Parking
- Assigned Parking
Accessible Home Design
- Accessible Elevator Installed
- Handicap Accessible
Outdoor Features
- Canal Width 1-80 Feet
- Deeded Boat Dock
- Screened Balcony
- Exterior Lighting
Schools
- Ojus Elementary School
- Highland Oaks Middle School
- Alonzo And Tracy Mourning Sr. High School
Utilities
- Central Heating and Cooling System
- Electric Water Heater
Listing and Financial Details
- Assessor Parcel Number 07-22-10-010-0330
Community Details
Overview
- Active Adult
- Eden Isles Condo Part 1 Condos
- Eden Isles Condo Part 1 Subdivision, 2/2, Boat Dock Floorplan
- The community has rules related to no recreational vehicles or boats, no trucks or trailers
- Car Wash Area
Amenities
- Community Barbecue Grill
- Trash Chute
- Clubhouse
- Community Center
- Party Room
- Laundry Facilities
- Community Storage Space
- Elevator
Recreation
- Boat Dock
- Fitness Center
- Heated Community Pool
- Bike Trail
Pet Policy
- No Pets Allowed
Security
- Card or Code Access
- Complex Is Fenced
- Fire and Smoke Detector
Map
About This Building
Home Values in the Area
Average Home Value in this Area
Tax History
| Year | Tax Paid | Tax Assessment Tax Assessment Total Assessment is a certain percentage of the fair market value that is determined by local assessors to be the total taxable value of land and additions on the property. | Land | Improvement |
|---|---|---|---|---|
| 2025 | $775 | $79,821 | -- | -- |
| 2024 | $671 | $77,572 | -- | -- |
| 2023 | $671 | $75,313 | $0 | $0 |
| 2022 | $650 | $73,120 | $0 | $0 |
| 2021 | $567 | $70,991 | $0 | $0 |
| 2020 | $565 | $70,011 | $0 | $0 |
| 2019 | $555 | $68,437 | $0 | $0 |
| 2018 | $553 | $67,161 | $0 | $0 |
| 2017 | $582 | $65,780 | $0 | $0 |
| 2016 | $363 | $64,428 | $0 | $0 |
| 2015 | $433 | $63,981 | $0 | $0 |
| 2014 | $414 | $63,474 | $0 | $0 |
Property History
| Date | Event | Price | List to Sale | Price per Sq Ft |
|---|---|---|---|---|
| 11/12/2025 11/12/25 | For Sale | $349,000 | -- | $314 / Sq Ft |
Purchase History
| Date | Type | Sale Price | Title Company |
|---|---|---|---|
| Quit Claim Deed | -- | None Listed On Document | |
| Quit Claim Deed | -- | None Listed On Document | |
| Interfamily Deed Transfer | -- | None Available | |
| Interfamily Deed Transfer | -- | Attorney | |
| Interfamily Deed Transfer | -- | None Available | |
| Warranty Deed | $74,900 | -- |
Source: MIAMI REALTORS® MLS
MLS Number: A11912345
APN: 07-2210-010-0330
- 3551 NE 169th St Unit 312
- 3551 NE 169th St Unit 112
- 3551 NE 169 St Unit 310
- 3550 NE 169th St Unit 107 + 40ft Dock
- 3550 NE 169th St Unit 112
- 3600 NE 170th St Unit 102
- 3600 NE 170th St Unit 402
- 3600 NE 170th St Unit 404
- 3600 NE 170th St Unit 400
- 3600 NE 170th St Unit 407
- 3600 NE 170th St Unit 411
- 3600 NE 170th St Unit 211
- 3600 NE 170 - Dock Space
- 3600 NE 170 St Unit .D.303
- 3527 NE 168th St Unit 409
- 16850 NE 35th Ave
- 17051 NE 35th Ave Unit 202
- 3725 NE 169th St Unit 207
- 3725 NE 169th St Unit 407
- 3440 NE 170th St
- 3551 NE 169th St Unit 112
- 3551 NE 169th St Unit 411
- 3550 NE 169th St Unit 403
- 3600 NE 170th St Unit 211
- 3600 NE 170th St Unit 102
- 3527 NE 168th St Unit 307
- 3527 NE 168th St Unit 203
- 3527 NE 168th St Unit 408
- 3601 NE 170th St Unit 207
- 3601 NE 170th St Unit 406
- 3527 NE 168 St Unit 204
- 17051 NE 35th Ave Unit 201
- 3725 NE 169th St Unit 207
- 3536 NE 168th St Unit 305
- 3536 NE 168th St Unit 505
- 3536 NE 168th St Unit 308
- 3522 NE 171 St Unit 201
- 3681 NE 170th St Unit 4
- 3582 NE 171st St Unit 305
- 3626 NE 168th St Unit 304
