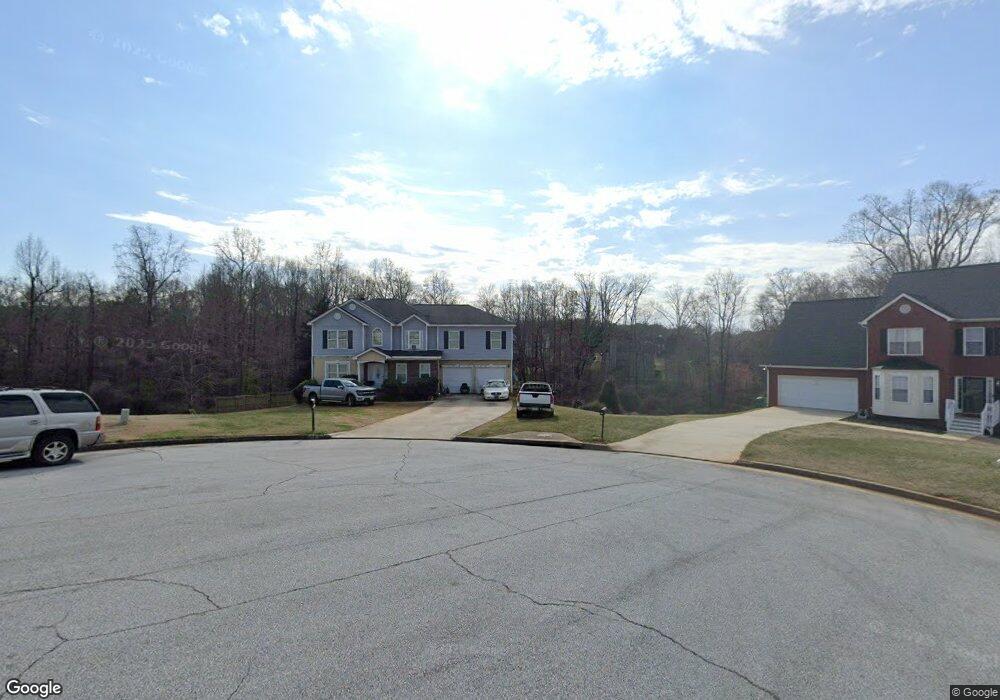3551 Northgate Cove Ellenwood, GA 30294
Estimated Value: $282,000 - $342,000
4
Beds
3
Baths
2,156
Sq Ft
$143/Sq Ft
Est. Value
About This Home
This home is located at 3551 Northgate Cove, Ellenwood, GA 30294 and is currently estimated at $308,166, approximately $142 per square foot. 3551 Northgate Cove is a home located in Clayton County with nearby schools including Anderson Elementary School, Adamson Middle School, and Morrow High School.
Ownership History
Date
Name
Owned For
Owner Type
Purchase Details
Closed on
Apr 18, 2024
Sold by
Sanders Taginae
Bought by
Stewart Leshon
Current Estimated Value
Purchase Details
Closed on
Dec 1, 2023
Sold by
Stewart Leshon
Bought by
Sanders Taginae
Purchase Details
Closed on
Aug 1, 2021
Sold by
Acu Sense Technology Inc
Bought by
Stewart Leshon
Purchase Details
Closed on
Dec 5, 2018
Sold by
Sanders Taginae
Bought by
Nelson Brenton D
Purchase Details
Closed on
Sep 25, 2018
Sold by
Sanders Taginae
Bought by
Nelson Frank
Purchase Details
Closed on
May 25, 2018
Sold by
Sanders Taginae
Bought by
Acu Sense Technology Inc
Purchase Details
Closed on
Oct 25, 2015
Sold by
Stewart Leshon
Bought by
Sanders Taginae
Purchase Details
Closed on
Oct 25, 2010
Sold by
Stewart Kelvin
Bought by
Stewart Leshon
Purchase Details
Closed on
Nov 8, 2007
Sold by
Mickee Belinda J
Bought by
Stewart Kelvin and Stewart Leshon
Home Financials for this Owner
Home Financials are based on the most recent Mortgage that was taken out on this home.
Original Mortgage
$165,000
Interest Rate
6.36%
Mortgage Type
New Conventional
Purchase Details
Closed on
Apr 5, 2001
Sold by
Mckee Leo N
Bought by
Mckee Belinda J
Purchase Details
Closed on
May 24, 2000
Sold by
Walden Custom Homes Inc
Bought by
Mckee Leo N and Mckee Belinda J
Home Financials for this Owner
Home Financials are based on the most recent Mortgage that was taken out on this home.
Original Mortgage
$145,606
Interest Rate
8.11%
Mortgage Type
FHA
Create a Home Valuation Report for This Property
The Home Valuation Report is an in-depth analysis detailing your home's value as well as a comparison with similar homes in the area
Home Values in the Area
Average Home Value in this Area
Purchase History
| Date | Buyer | Sale Price | Title Company |
|---|---|---|---|
| Stewart Leshon | -- | -- | |
| Sanders Taginae | -- | -- | |
| Stewart Leshon | -- | -- | |
| Nelson Brenton D | -- | -- | |
| Nelson Frank | -- | -- | |
| Acu Sense Technology Inc | -- | -- | |
| Sanders Taginae | -- | -- | |
| Stewart Leshon | -- | -- | |
| Stewart Kelvin | $165,000 | -- | |
| Mckee Belinda J | -- | -- | |
| Mckee Leo N | $158,300 | -- |
Source: Public Records
Mortgage History
| Date | Status | Borrower | Loan Amount |
|---|---|---|---|
| Previous Owner | Stewart Kelvin | $165,000 | |
| Previous Owner | Mckee Leo N | $145,606 |
Source: Public Records
Tax History Compared to Growth
Tax History
| Year | Tax Paid | Tax Assessment Tax Assessment Total Assessment is a certain percentage of the fair market value that is determined by local assessors to be the total taxable value of land and additions on the property. | Land | Improvement |
|---|---|---|---|---|
| 2024 | $5,334 | $135,760 | $9,600 | $126,160 |
| 2023 | $4,281 | $118,560 | $9,600 | $108,960 |
| 2022 | $3,550 | $89,480 | $9,600 | $79,880 |
| 2021 | $2,703 | $67,480 | $9,600 | $57,880 |
| 2020 | $2,816 | $69,449 | $9,600 | $59,849 |
| 2019 | $2,751 | $66,818 | $9,600 | $57,218 |
| 2018 | $2,135 | $51,654 | $9,600 | $42,054 |
| 2017 | $2,248 | $54,318 | $9,600 | $44,718 |
| 2016 | $1,849 | $44,517 | $9,600 | $34,917 |
| 2015 | $802 | $0 | $0 | $0 |
| 2014 | $748 | $28,782 | $9,600 | $19,182 |
Source: Public Records
Map
Nearby Homes
- 4438 Northwind Dr
- 4489 Northwind Dr
- 4484 Northridge Trail
- 4283 Northwind Dr
- 3702 Upton Ct
- 3311 Rowden Rd
- 3719 Upton Ct
- 823 Haydens Ridge
- 3289 Rowden Rd
- 1012 Grace Marie Ln
- 856 Haydens Ridge
- 2621 Manor Place
- 1501 Pineview Terrace
- 1236 Country Pine Dr
- 226 Saul Dr
- 137 Solomon Dr
- 716 Habersham Ct
- 4139 Tilson Rd
- 1202 Palisades Ln
- 101 Solomon Dr
- 3550 Northgate Cove
- 3557 Northgate Cove
- 4457 Northwind Dr
- 3554 Northgate Cove
- 3565 Northgate Cove
- 3565 Northgate Cove Unit 41
- 4425 Northwind Dr
- 4425 Mitchells Ridge Dr
- 4475 Northwind Dr
- 4431 Mitchells Ridge Dr
- 4417 Northwind Dr
- 4417 Mitchells Ridge Dr
- 4485 Northwind Dr
- 4409 Northwind Dr
- 4446 Northwind Dr
- 4409 Mitchells Ridge Dr
- 4489 Northridge Trail
- 4497 Northridge Trail
- 4454 Northwind Dr
- 4430 Northwind Dr
