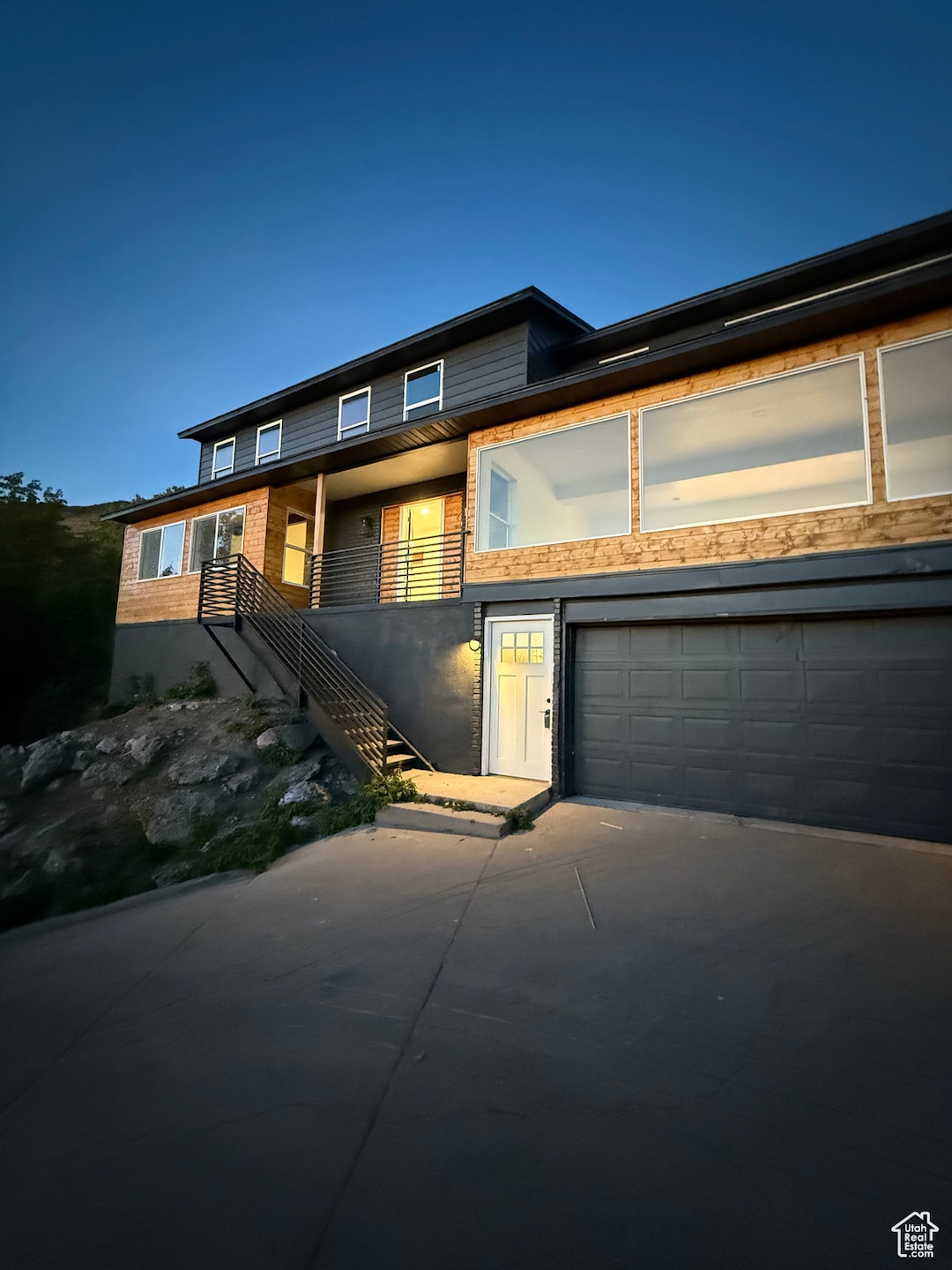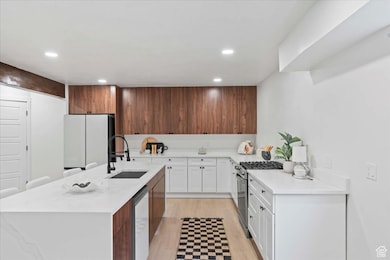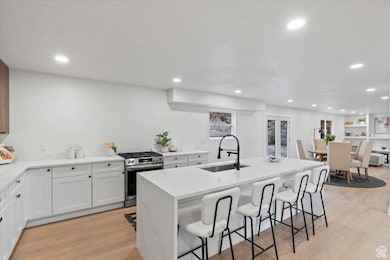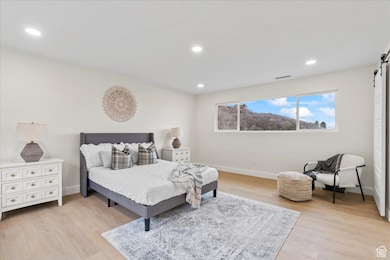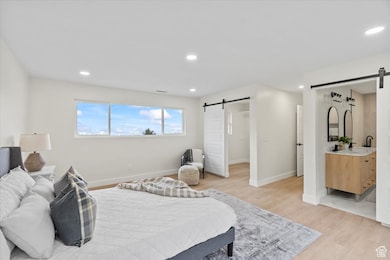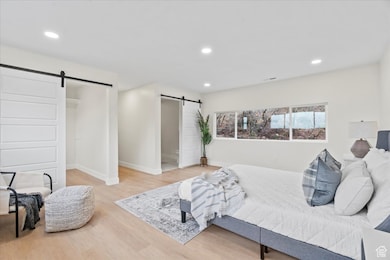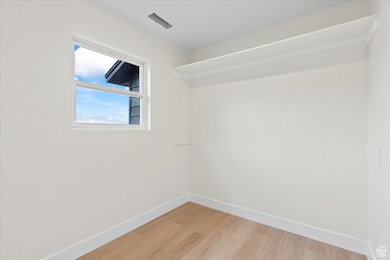3551 S 950 E Bountiful, UT 84010
Estimated payment $5,037/month
Highlights
- Lake View
- Fruit Trees
- Private Lot
- Boulton School Rated A-
- Hilly Lot
- 1 Fireplace
About This Home
Perched on a picturesque hillside, this beautifully updated 5-bedroom, 4.5-bath home offers sweeping, unobstructed views of the valley and some of the most breathtaking sunsets you'll ever see. The dining room wall is lined entirely with windows, bringing the outside in and creating the perfect backdrop for memorable meals. Upstairs, you'll find an ideal layout for families with four spacious bedrooms and two full bathrooms on the same level. The heart of the home features a massive kitchen where you can gather with loved ones and take in the view. The walkout basement includes a bedroom, bathroom, and two additional living spaces-perfect for entertaining, guests, or even a potential accessory dwelling unit (just add a stove and refrigerator). Situated on over half an acre, the yard is landscaped on the first two levels, with plenty of parking for family and friends. This home combines space, functionality, and style in one stunning package-fully updated and ready for you to move in and make it your own.
Listing Agent
Marcella Torrez
Ascent Real Estate Group LLC License #12433386 Listed on: 08/09/2025
Co-Listing Agent
Gabriela Zenner
Ascent Real Estate Group LLC License #13342096
Home Details
Home Type
- Single Family
Est. Annual Taxes
- $4,034
Year Built
- Built in 1978
Lot Details
- 0.63 Acre Lot
- Landscaped
- Scrub Oak Vegetation
- Private Lot
- Secluded Lot
- Terraced Lot
- Hilly Lot
- Mountainous Lot
- Fruit Trees
- Mature Trees
- Pine Trees
- Wooded Lot
- Property is zoned Single-Family
Parking
- 2 Car Garage
Property Views
- Lake
- Mountain
- Valley
Home Design
- Brick Exterior Construction
- Pitched Roof
- Metal Roof
Interior Spaces
- 4,614 Sq Ft Home
- 3-Story Property
- 1 Fireplace
- Double Pane Windows
- Drapes & Rods
- Blinds
- Sliding Doors
- Great Room
- Basement Fills Entire Space Under The House
- Disposal
- Electric Dryer Hookup
Flooring
- Carpet
- Tile
- Vinyl
Bedrooms and Bathrooms
- 5 Bedrooms
- Primary bedroom located on second floor
- Walk-In Closet
Schools
- Boulton Elementary School
- Mueller Park Middle School
- Woods Cross High School
Utilities
- Forced Air Heating and Cooling System
- Natural Gas Connected
Community Details
- No Home Owners Association
- North Canyon Estates Subdivision
Listing and Financial Details
- Exclusions: Dishwasher: Portable, Range, Range Hood, Refrigerator
- Home warranty included in the sale of the property
- Assessor Parcel Number 01-013-0002
Map
Tax History
| Year | Tax Paid | Tax Assessment Tax Assessment Total Assessment is a certain percentage of the fair market value that is determined by local assessors to be the total taxable value of land and additions on the property. | Land | Improvement |
|---|---|---|---|---|
| 2025 | $4,158 | $376,750 | $210,019 | $166,731 |
| 2024 | $4,034 | $380,049 | $233,054 | $146,995 |
| 2023 | $3,884 | $711,000 | $390,176 | $320,824 |
| 2022 | $4,081 | $409,200 | $201,524 | $207,676 |
| 2021 | $3,728 | $573,000 | $297,431 | $275,569 |
| 2020 | $3,099 | $475,000 | $261,352 | $213,648 |
| 2019 | $2,818 | $428,000 | $188,874 | $239,126 |
| 2018 | $2,623 | $394,000 | $180,753 | $213,247 |
| 2016 | $2,598 | $202,620 | $101,525 | $101,095 |
| 2015 | $2,542 | $187,330 | $101,525 | $85,805 |
| 2014 | $2,196 | $173,034 | $101,525 | $71,509 |
| 2013 | -- | $160,767 | $79,168 | $81,599 |
Property History
| Date | Event | Price | List to Sale | Price per Sq Ft |
|---|---|---|---|---|
| 10/13/2025 10/13/25 | Price Changed | $899,000 | -5.4% | $195 / Sq Ft |
| 08/09/2025 08/09/25 | For Sale | $950,000 | -- | $206 / Sq Ft |
| 08/08/2025 08/08/25 | Off Market | -- | -- | -- |
Purchase History
| Date | Type | Sale Price | Title Company |
|---|---|---|---|
| Warranty Deed | -- | Stewart Title | |
| Deed | -- | Stewart Title | |
| Quit Claim Deed | -- | -- | |
| Warranty Deed | -- | Bonneville Title Company Inc |
Mortgage History
| Date | Status | Loan Amount | Loan Type |
|---|---|---|---|
| Open | $675,000 | New Conventional | |
| Previous Owner | $296,400 | New Conventional |
Source: UtahRealEstate.com
MLS Number: 2104169
APN: 01-013-0002
- 3325 S Bountiful Blvd
- 937 Windsor Ln
- 3759 S Huntington Dr
- 1284 Canyon Creek Dr
- 3893 S Bountiful Blvd
- 957 Chelsea Dr
- 438 Indian Springs Rd
- 348 Hidden Lake Dr
- 348 Hidden Lake Dr Unit 107
- 302 Summermeadow Cir
- 3716 S Oakridge Cir
- 8 E 3500 S
- 2671 Edgehill Dr
- 2913 S Davis Blvd
- 0 Bountiful Blvd
- 3088 S 100 W
- 2848 Holbrook Rd
- 1104 E Fairway Dr
- 4433 S Devonshire Dr
- 842 E 2150 S
- 552 Chelsea Dr
- 1943 S Davis Blvd
- 1011 Claremont Dr
- 2392 S 200 W Unit ID1266945P
- 678 Scenic Hills Dr Unit ID1249915P
- 3371 Orchard Dr
- 762 Lacey Way
- 2520 S 500 W
- 850 N Highway 89
- 2030 S Main St
- 467 W 1875 South S
- 1509 S Renaissance Towne Dr
- 1351 S Main St
- 1123 S 1500 E
- 2323 S 800 W
- 170 Odell Ln
- 250 E 600 S Unit Upstairs
- 1230 S 500 W
- 517 S 100 E
- 883 W 2100 S
