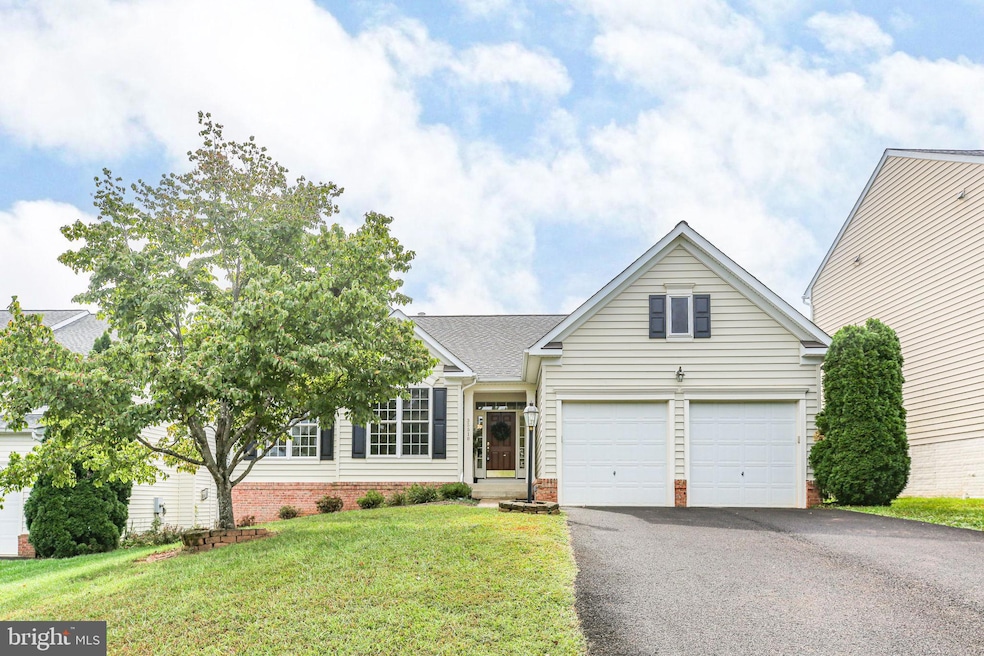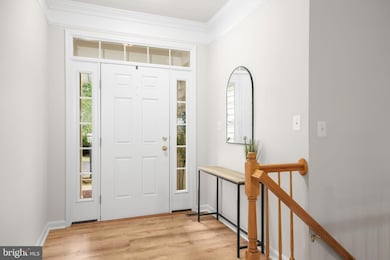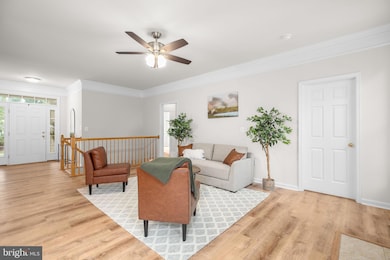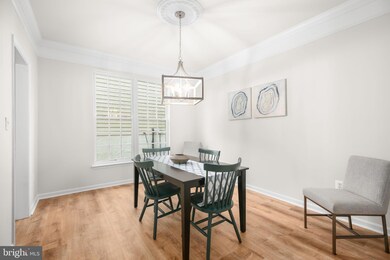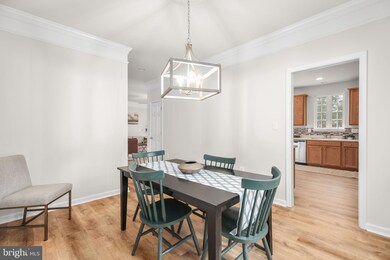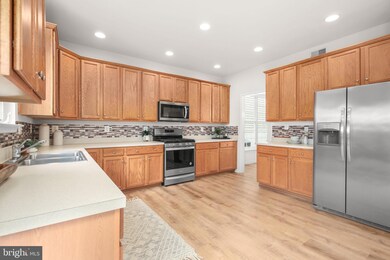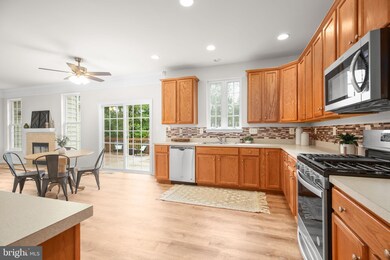35510 Somerset Ridge Rd Locust Grove, VA 22508
Estimated payment $2,629/month
Highlights
- On Golf Course
- Clubhouse
- Recreation Room
- Open Floorplan
- Deck
- Rambler Architecture
About This Home
Not brand-new, but it feels like it with all the updates this 3-bedroom, 2-bath home with a 2-car garage on the 1st hole of Somerset Farms Golf Course has to offer. The home features a NEW ROOF (2025), a 3-year-old HVAC, fresh sod in the backyard, and a spacious deck with new flooring (2024) and a gate. Inside, you’ll find a welcoming foyer, new LVP flooring throughout the main level, fresh paint, and updated light fixtures in the foyer, dining room, family room, breakfast area, and bedrooms. The dining room showcases a modern light fixture, and the kitchen offers newer stainless-steel appliances, ample cabinet space, and room to add an island if desired. The main-level laundry leads to the 2-car garage. The primary suite includes private deck access, a walk-in closet, and a bathroom with a soaking tub, separate shower, and double vanity, while two additional bedrooms and a hall bath complete the main floor. The basement provides a large finished recreation room with recessed lighting plus an unfinished area with a plumbing rough-in, offering plenty of storage or the potential to create a craft room, workout area, or guest bedroom (NTC).
Listing Agent
(540) 538-6331 denisedsmith@hotmail.com Century 21 Redwood Realty License #0225087045 Listed on: 09/26/2025

Home Details
Home Type
- Single Family
Est. Annual Taxes
- $2,256
Year Built
- Built in 2005 | Remodeled in 2025
Lot Details
- 8,494 Sq Ft Lot
- On Golf Course
- Back Yard
- Property is in very good condition
- Property is zoned R3
HOA Fees
- $70 Monthly HOA Fees
Parking
- 2 Car Direct Access Garage
- Front Facing Garage
- Garage Door Opener
- Driveway
Home Design
- Rambler Architecture
- Bump-Outs
- Shingle Roof
- Vinyl Siding
- Concrete Perimeter Foundation
Interior Spaces
- Property has 2 Levels
- Open Floorplan
- Crown Molding
- Ceiling height of 9 feet or more
- Ceiling Fan
- Recessed Lighting
- Fireplace Mantel
- Entrance Foyer
- Combination Kitchen and Living
- Dining Room
- Recreation Room
- Storage Room
- Golf Course Views
Kitchen
- Breakfast Room
- Gas Oven or Range
- Microwave
- Ice Maker
- Dishwasher
- Disposal
Flooring
- Carpet
- Ceramic Tile
- Luxury Vinyl Plank Tile
Bedrooms and Bathrooms
- 3 Main Level Bedrooms
- En-Suite Bathroom
- 2 Full Bathrooms
- Soaking Tub
- Walk-in Shower
Laundry
- Laundry on main level
- Dryer
- Washer
Basement
- Walk-Out Basement
- Basement Fills Entire Space Under The House
- Rear Basement Entry
Outdoor Features
- Deck
Utilities
- Forced Air Heating and Cooling System
- Vented Exhaust Fan
- Natural Gas Water Heater
Listing and Financial Details
- Tax Lot 1070
- Assessor Parcel Number 004A0000501070
Community Details
Overview
- Association fees include common area maintenance, pool(s), road maintenance, snow removal
- Somerset HOA
- Somerset Subdivision
- Property Manager
Amenities
- Common Area
- Clubhouse
- Community Center
Recreation
- Golf Course Membership Available
- Tennis Courts
- Community Playground
- Community Pool
Map
Home Values in the Area
Average Home Value in this Area
Tax History
| Year | Tax Paid | Tax Assessment Tax Assessment Total Assessment is a certain percentage of the fair market value that is determined by local assessors to be the total taxable value of land and additions on the property. | Land | Improvement |
|---|---|---|---|---|
| 2024 | $2,256 | $298,800 | $65,000 | $233,800 |
| 2023 | $2,256 | $298,800 | $65,000 | $233,800 |
| 2022 | $2,256 | $298,800 | $65,000 | $233,800 |
| 2021 | $2,166 | $300,800 | $65,000 | $235,800 |
| 2020 | $2,166 | $300,800 | $65,000 | $235,800 |
| 2019 | $2,169 | $269,800 | $55,000 | $214,800 |
| 2018 | $2,169 | $269,800 | $55,000 | $214,800 |
| 2017 | $2,169 | $269,800 | $55,000 | $214,800 |
| 2016 | $2,169 | $269,800 | $55,000 | $214,800 |
| 2015 | $1,931 | $268,200 | $55,000 | $213,200 |
| 2014 | $1,931 | $268,200 | $55,000 | $213,200 |
Property History
| Date | Event | Price | List to Sale | Price per Sq Ft |
|---|---|---|---|---|
| 10/13/2025 10/13/25 | Pending | -- | -- | -- |
| 09/26/2025 09/26/25 | For Sale | $449,900 | -- | $136 / Sq Ft |
Purchase History
| Date | Type | Sale Price | Title Company |
|---|---|---|---|
| Gift Deed | -- | None Listed On Document | |
| Gift Deed | -- | None Available | |
| Deed | $296,900 | Fidelity National Title | |
| Deed | -- | The Title Professionls | |
| Deed | $379,145 | None Available |
Mortgage History
| Date | Status | Loan Amount | Loan Type |
|---|---|---|---|
| Previous Owner | $272,821 | New Conventional | |
| Previous Owner | $303,300 | New Conventional |
Source: Bright MLS
MLS Number: VAOR2012420
APN: 004-A0-00-05-0107-0
- 2036 Mourning Dove Dr
- 2082 Mallard Ln
- 2188 Mallard Ln
- 35460 Quail Meadow Ln
- 1456 Casual Water Way
- 35049 Mansours Dr
- 2229 Wildflower Way
- 35342 Hawks Nest Ct
- 36113 Wilderness Shores Way
- 36109 Wilderness Shores Way
- 2589 Cougar Ln
- 2593 Cougar Ln
- 2613 Cougar Ln
- 2609 Cougar Ln
- 2617 Cougar Ln
- 2652 Cougar Ln
- Arcadia ESP Plan at Wilderness Shores - Aspire
- Orinda Plan at Wilderness Shores - Aspire
- 36032 Coyote Trail
- LOT 392 Cougar Ln
