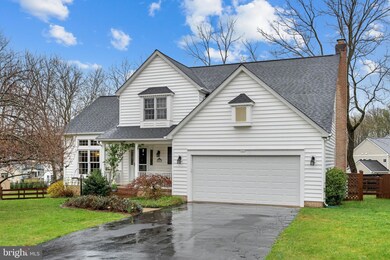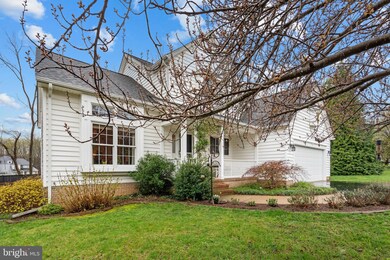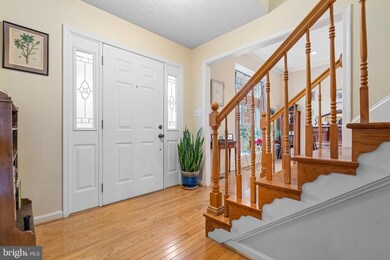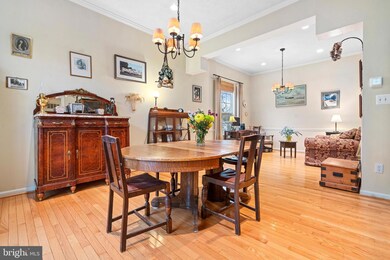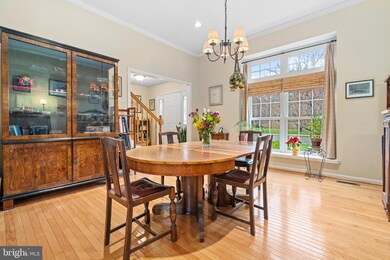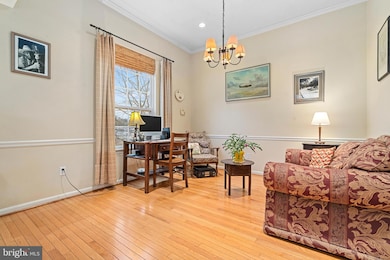
35513 Sourwood Place Round Hill, VA 20141
Highlights
- Colonial Architecture
- Deck
- Attic
- Woodgrove High School Rated A
- Engineered Wood Flooring
- No HOA
About This Home
As of April 2024Welcome to this very well maintained single family home with 3 finished levels, 4 bedrooms, 3.5 bathrooms and 2-car garage nestled in the charming neighborhood of Falls Wood and situated on almost ½ acre lot! The inviting front porch welcomes you into this lovely home featuring hardwood floors on the main level, tall ceilings in the living and dining room, solar panels installed in 2023. The updated kitchen offers granite counter-tops, stainless steel appliances, breakfast area and overlooks the large family room featuring stone gas fireplace. The upper level has 3 spacious bedrooms, and 2 full bathrooms. The primary bedroom offers a large walk-in closet and an en-suite bathroom with updated dual vanity, soaking tub and separate shower. Entertain in the lower level that features a large rec room, 4th bedroom and the 3rd full bathroom, large utility room with plenty of storage and walks out to the large fenced-in backyard with a large deck for your outdoor barbecues! Recent updates include Roof – 2019, HVAC – 2017, Water Heater – 2020, Solar Panels – 2023, extra insulation in attic, Refrigerator – 2023, Dishwasher – 2021. Conveniently located, minutes from the local wineries, breweries and recreational activities.
Last Agent to Sell the Property
Pam Bhamrah
Redfin Corporation Listed on: 04/04/2024

Home Details
Home Type
- Single Family
Est. Annual Taxes
- $5,098
Year Built
- Built in 1996
Lot Details
- 0.46 Acre Lot
- Property is zoned JLMA1
Parking
- 2 Car Attached Garage
- 2 Driveway Spaces
- Front Facing Garage
- Garage Door Opener
Home Design
- Colonial Architecture
- Permanent Foundation
- Vinyl Siding
Interior Spaces
- Property has 3 Levels
- Ceiling Fan
- Gas Fireplace
- Dining Area
- Attic
Kitchen
- Stove
- Freezer
- Ice Maker
- Dishwasher
- Disposal
Flooring
- Engineered Wood
- Carpet
Bedrooms and Bathrooms
Laundry
- Dryer
- Washer
Finished Basement
- Heated Basement
- Interior Basement Entry
Eco-Friendly Details
- Home Energy Management
- Solar owned by seller
Outdoor Features
- Deck
- Shed
Schools
- Mountain View Elementary School
- Harmony Middle School
- Woodgrove High School
Utilities
- Forced Air Heating and Cooling System
- Electric Water Heater
Community Details
- No Home Owners Association
Listing and Financial Details
- Tax Lot 23
- Assessor Parcel Number 585380166000
Ownership History
Purchase Details
Home Financials for this Owner
Home Financials are based on the most recent Mortgage that was taken out on this home.Purchase Details
Home Financials for this Owner
Home Financials are based on the most recent Mortgage that was taken out on this home.Purchase Details
Home Financials for this Owner
Home Financials are based on the most recent Mortgage that was taken out on this home.Purchase Details
Home Financials for this Owner
Home Financials are based on the most recent Mortgage that was taken out on this home.Purchase Details
Similar Homes in Round Hill, VA
Home Values in the Area
Average Home Value in this Area
Purchase History
| Date | Type | Sale Price | Title Company |
|---|---|---|---|
| Deed | $715,000 | Old Republic National Title | |
| Warranty Deed | $375,000 | -- | |
| Deed | $290,000 | -- | |
| Deed | $202,000 | -- | |
| Deed | $46,000 | -- |
Mortgage History
| Date | Status | Loan Amount | Loan Type |
|---|---|---|---|
| Previous Owner | $75,000 | Credit Line Revolving | |
| Previous Owner | $300,000 | New Conventional | |
| Previous Owner | $268,255 | New Conventional | |
| Previous Owner | $232,000 | No Value Available | |
| Previous Owner | $175,000 | New Conventional |
Property History
| Date | Event | Price | Change | Sq Ft Price |
|---|---|---|---|---|
| 06/25/2025 06/25/25 | Price Changed | $819,000 | -3.6% | $293 / Sq Ft |
| 05/14/2025 05/14/25 | For Sale | $850,000 | +18.9% | $304 / Sq Ft |
| 04/19/2024 04/19/24 | Sold | $715,000 | +4.4% | $267 / Sq Ft |
| 04/05/2024 04/05/24 | Pending | -- | -- | -- |
| 04/04/2024 04/04/24 | For Sale | $685,000 | -- | $256 / Sq Ft |
Tax History Compared to Growth
Tax History
| Year | Tax Paid | Tax Assessment Tax Assessment Total Assessment is a certain percentage of the fair market value that is determined by local assessors to be the total taxable value of land and additions on the property. | Land | Improvement |
|---|---|---|---|---|
| 2024 | $5,315 | $614,470 | $203,000 | $411,470 |
| 2023 | $5,098 | $582,600 | $187,100 | $395,500 |
| 2022 | $4,575 | $514,040 | $152,100 | $361,940 |
| 2021 | $4,631 | $472,580 | $127,100 | $345,480 |
| 2020 | $4,683 | $452,460 | $127,100 | $325,360 |
| 2019 | $4,546 | $434,980 | $117,100 | $317,880 |
| 2018 | $4,394 | $405,010 | $117,100 | $287,910 |
| 2017 | $4,546 | $404,080 | $117,100 | $286,980 |
| 2016 | $4,411 | $385,230 | $0 | $0 |
| 2015 | $4,759 | $302,210 | $0 | $302,210 |
| 2014 | $4,273 | $267,370 | $0 | $267,370 |
Agents Affiliated with this Home
-

Seller's Agent in 2025
Rod Appleton
Century 21 New Millennium
(540) 429-8611
125 Total Sales
-
P
Seller's Agent in 2024
Pam Bhamrah
Redfin Corporation
-
J
Buyer's Agent in 2024
Janis Murphy
RE/MAX
(703) 687-7306
16 Total Sales
Map
Source: Bright MLS
MLS Number: VALO2067690
APN: 585-38-0166
- 35500 Troon Ct
- 35496 Simpsons Creek Rd
- 35330 Scotland Heights Rd
- 35298 Scotland Heights Rd
- 35739 Hayman Ln
- 5 Ramsdell Ct
- 10 New Cut Rd
- 6 W Loudoun St
- 5 Piper Run Ave
- 19 E Loudoun St
- 1C A Harmon Lodge
- Lot 1 C Harmon Lodge Way
- 35898 Quantum Place
- 19 N Bridge St
- 35946 Shrewsbury Ct
- 17968 Ridgewood Place
- 17518 Bristol Terrace
- 18015 Lake Front Cir
- 35400 Autumn Ridge Ct
- 17226 Greenwood Dr

