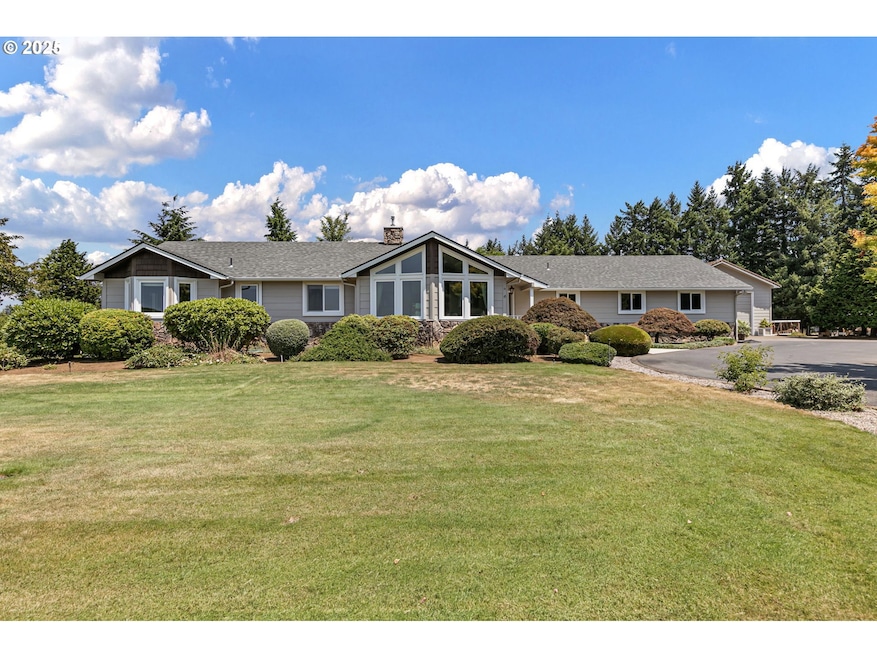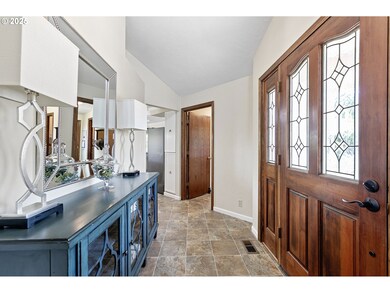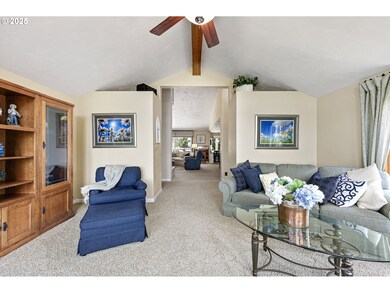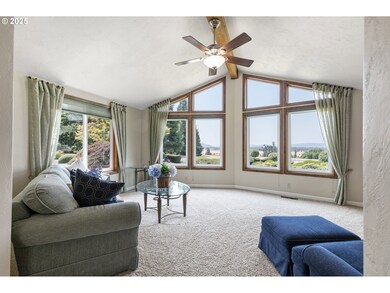Welcome to an exceptional, one-of-a-kind estate offering refined single-level living on 4.6 level, usable acres with sweeping views and thoughtfully curated amenities. This beautifully maintained home features 3 spacious bedrooms, 2.5 bathrooms, and a stunning great room flooded with natural light from oversized windows that frame the scenic landscape. The gourmet kitchen is a chef’s dream, showcasing stainless steel appliances, quartz countertops, and a dedicated office nook—ideal for remote work or household planning. A separate family room, complete with a cozy pellet stove, offers the perfect space to relax or entertain in comfort. The expansive primary suite is a true retreat, featuring a spa-inspired ensuite with a walk-in shower, dual closets for ample storage and access to the landscaped backyard and private deck. A well-equipped utility room with a sink and additional half bath is conveniently located off the oversized three-car garage. For hobbyists or those in need of extra workspace, the 30’x40’ shop is a standout feature—offering a concrete floor, oil heat, and a private office. An adjacent covered equipment storage area enhances the property’s functionality. Additional highlights include a heat pump, central vacuum system, and exterior sprinkler system to support the beautifully landscaped grounds. Recent updates include a brand-new roof (2025) and newer double-pane vinyl windows throughout. This rare offering combines privacy, space, and upscale rural living—just minutes from I-5, Eugene, U of O, hospitals and shopping. A must-see for those seeking elegance, versatility, and room to grow.







