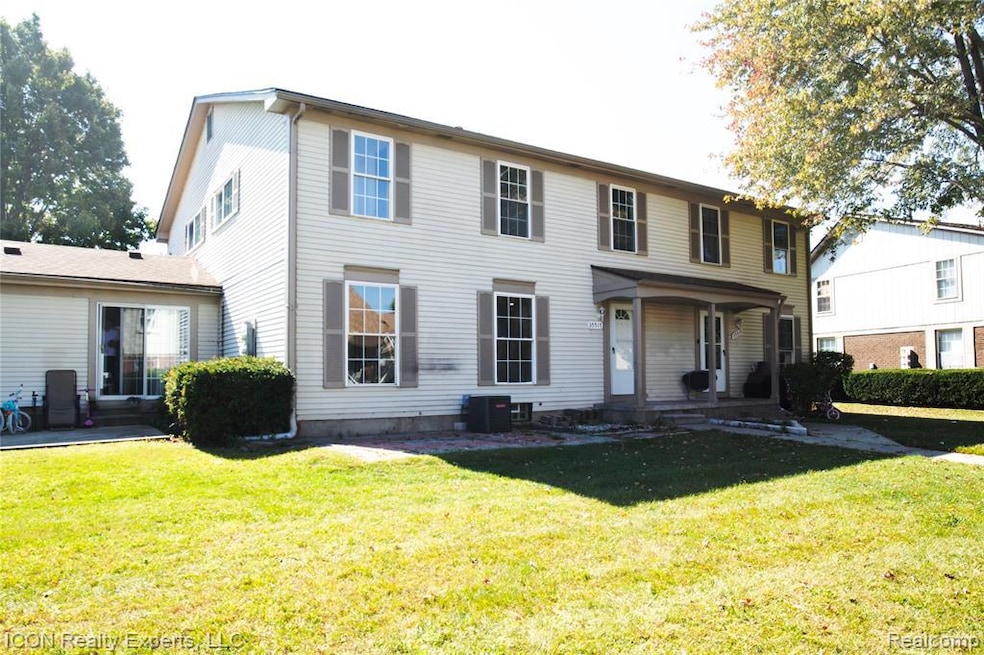35517 Turner Dr Unit 237 Sterling Heights, MI 48312
Estimated payment $1,581/month
Highlights
- Colonial Architecture
- Forced Air Heating System
- Dogs and Cats Allowed
- Ground Level Unit
About This Home
Fully Renovated Condo in the Heart of Sterling Heights!
OPEN HOUSE SAT 10/04 @2-4
Step inside this beautifully updated 3-bedroom, 1.5-bath condo featuring a bright and open layout. The main level offers a spacious living room with modern flooring, a stylishly remodeled kitchen with new cabinets, countertops, and stainless-steel appliances, plus a dining area with plenty of natural light. Upstairs you’ll find three generously sized bedrooms with fresh paint and new flooring throughout, along with a fully updated full bath. The full basement ready to be finished to provide extra living space—perfect for a family room, home office, or gym—plus additional storage. Enjoy your private patio for outdoor relaxation. Conveniently located near schools, shopping, dining, and major freeways, this move-in-ready condo is the perfect place to call home!
Property Details
Home Type
- Condominium
Est. Annual Taxes
Year Built
- Built in 1973 | Remodeled in 2025
HOA Fees
- $394 Monthly HOA Fees
Parking
- 1 Parking Garage Space
Home Design
- Colonial Architecture
- Brick Foundation
Interior Spaces
- 1,200 Sq Ft Home
- 2-Story Property
- Unfinished Basement
Bedrooms and Bathrooms
- 3 Bedrooms
Location
- Ground Level Unit
Utilities
- Forced Air Heating System
- Heating System Uses Natural Gas
Listing and Financial Details
- Assessor Parcel Number 1027351237
Community Details
Overview
- Stamper And Co Association
- Sterling Woods Condo #668 Subdivision
Pet Policy
- Dogs and Cats Allowed
Map
Home Values in the Area
Average Home Value in this Area
Tax History
| Year | Tax Paid | Tax Assessment Tax Assessment Total Assessment is a certain percentage of the fair market value that is determined by local assessors to be the total taxable value of land and additions on the property. | Land | Improvement |
|---|---|---|---|---|
| 2025 | $1,575 | $65,800 | $0 | $0 |
| 2024 | $1,520 | $61,000 | $0 | $0 |
| 2023 | $1,442 | $58,100 | $0 | $0 |
| 2022 | $1,411 | $51,300 | $0 | $0 |
| 2021 | $1,520 | $49,900 | $0 | $0 |
| 2020 | $1,320 | $51,400 | $0 | $0 |
| 2019 | $1,290 | $48,500 | $0 | $0 |
| 2018 | $1,285 | $44,800 | $0 | $0 |
| 2017 | $1,230 | $44,000 | $5,500 | $38,500 |
| 2016 | $1,202 | $44,000 | $0 | $0 |
| 2015 | -- | $31,700 | $0 | $0 |
| 2014 | -- | $20,200 | $0 | $0 |
Property History
| Date | Event | Price | List to Sale | Price per Sq Ft |
|---|---|---|---|---|
| 10/24/2025 10/24/25 | Pending | -- | -- | -- |
| 10/09/2025 10/09/25 | Price Changed | $200,000 | -4.8% | $167 / Sq Ft |
| 09/29/2025 09/29/25 | For Sale | $210,000 | -- | $175 / Sq Ft |
Purchase History
| Date | Type | Sale Price | Title Company |
|---|---|---|---|
| Quit Claim Deed | -- | None Listed On Document | |
| Quit Claim Deed | -- | None Available | |
| Warranty Deed | $86,000 | None Available | |
| Warranty Deed | $116,000 | Metropolitan Title Company | |
| Warranty Deed | -- | Fidelity Title Company |
Source: Realcomp
MLS Number: 20251040635
APN: 10-10-27-351-237
- 35487 Townley Dr Unit 282
- 8936 Scotia Dr Unit 295
- 35220 Eden Park Dr
- 35277 Terrybrook Dr
- 35122 Terrybrook Dr Unit 20
- 8852 Sunrise Dr Unit 4
- 11081 15 Mile Rd
- 35080 Wellston Ave
- 8524 Hickory Dr Unit 8524
- 8432 Hickory Dr
- 11437 Forrer Dr
- 8338 Hickory Dr
- 11375 Savage Dr
- 7700 15 Mile Rd
- 36719 Gregory Dr
- 11053 Lorman Dr
- 35692 Electra Dr
- 34122 Inverarry Ct
- 35695 Bonneville Dr
- 34067 Chatsworth Dr

