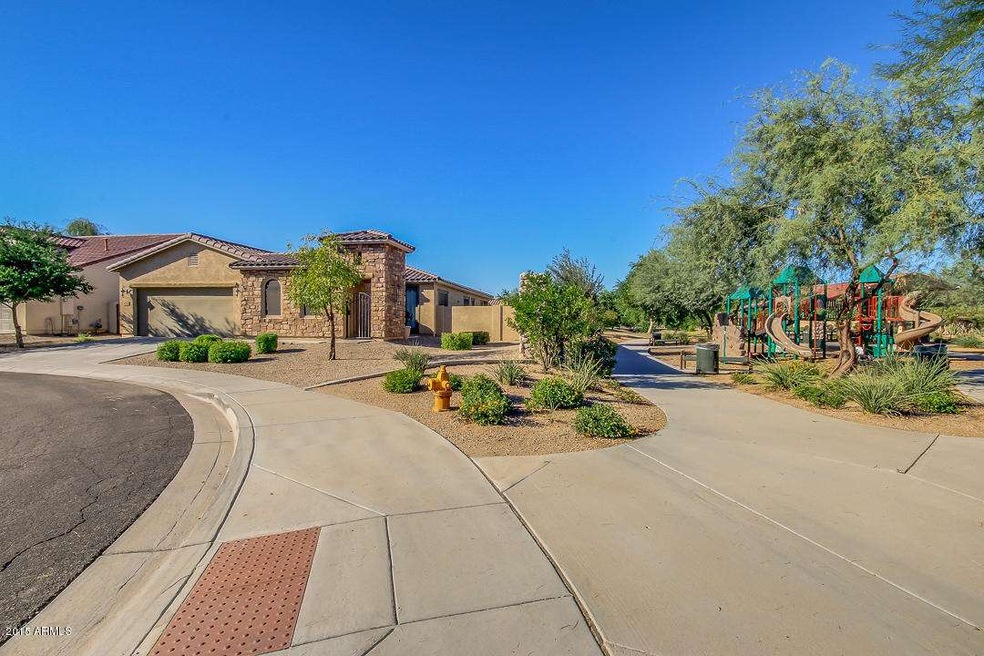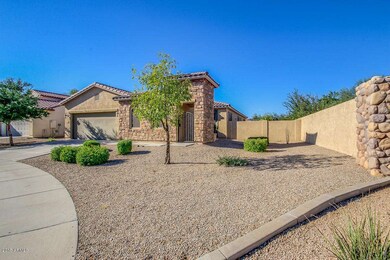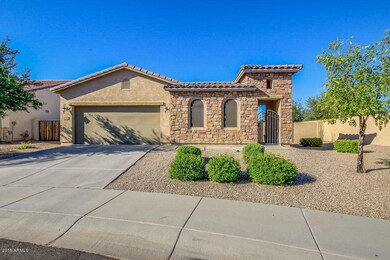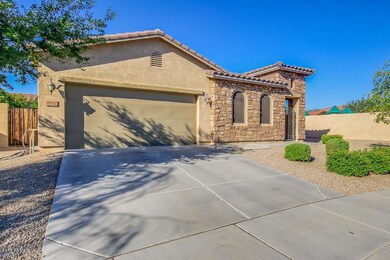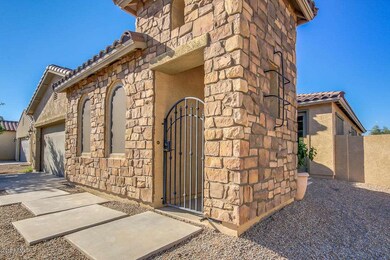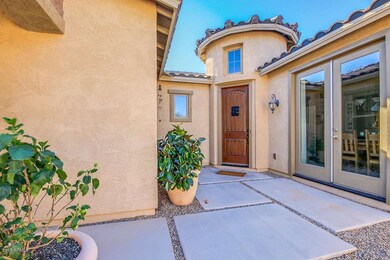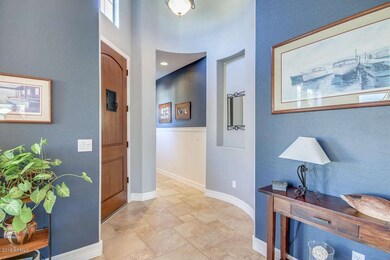
3552 E Powell Place Chandler, AZ 85249
South Chandler NeighborhoodHighlights
- Private Pool
- Community Lake
- Private Yard
- Audrey & Robert Ryan Elementary School Rated A
- Corner Lot
- Covered patio or porch
About This Home
As of November 2016Beautiful and spacious single level, 4 bedroom Shea home in the highly desirable Old Stone Ranch community. Located on a cul-de-sac lot with a welcoming Courtyard entry. Neutral tile floor with Versailles pattern. Kitchen is open and features a large island, tons of storage and recessed lighting. Huge master bedroom. Master bath features separate tub/shower, dual vanity, tile counter & back splash and large walk-in closet. French doors lead you to the perfect backyard for entertaining with covered patio, private pool with seating area, large custom built-in grill/bar area, extended paver patio and synthetic grass. Upgraded A/C with 4 zones & 4 separate thermostats. Garage with built-in cabinets. Home is right next to neighborhood park and walking distance to Ryan Elementary.
Last Agent to Sell the Property
RE/MAX Solutions License #BR516886000 Listed on: 09/25/2015

Home Details
Home Type
- Single Family
Est. Annual Taxes
- $2,405
Year Built
- Built in 2008
Lot Details
- 8,788 Sq Ft Lot
- Cul-De-Sac
- Desert faces the front and back of the property
- Block Wall Fence
- Artificial Turf
- Corner Lot
- Front and Back Yard Sprinklers
- Private Yard
HOA Fees
- $68 Monthly HOA Fees
Parking
- 2 Car Garage
- Garage Door Opener
Home Design
- Wood Frame Construction
- Tile Roof
- Stone Exterior Construction
- Stucco
Interior Spaces
- 2,096 Sq Ft Home
- 1-Story Property
- Ceiling height of 9 feet or more
- Ceiling Fan
- Solar Screens
Kitchen
- Eat-In Kitchen
- Breakfast Bar
- Built-In Microwave
- Kitchen Island
Flooring
- Carpet
- Tile
Bedrooms and Bathrooms
- 4 Bedrooms
- Primary Bathroom is a Full Bathroom
- 2 Bathrooms
- Dual Vanity Sinks in Primary Bathroom
- Bathtub With Separate Shower Stall
Outdoor Features
- Private Pool
- Covered patio or porch
- Built-In Barbecue
Schools
- Audrey & Robert Ryan Elementary School
- Willie & Coy Payne Jr. High Middle School
- Perry High School
Utilities
- Refrigerated Cooling System
- Zoned Heating
- Heating System Uses Natural Gas
- High Speed Internet
- Cable TV Available
Listing and Financial Details
- Tax Lot 200
- Assessor Parcel Number 304-75-132
Community Details
Overview
- Association fees include ground maintenance
- Vision Community Mng Association, Phone Number (480) 759-4945
- Built by Shea Homes
- Old Stone Ranch Subdivision, Martinique Floorplan
- Community Lake
Recreation
- Community Playground
- Bike Trail
Ownership History
Purchase Details
Purchase Details
Home Financials for this Owner
Home Financials are based on the most recent Mortgage that was taken out on this home.Purchase Details
Home Financials for this Owner
Home Financials are based on the most recent Mortgage that was taken out on this home.Purchase Details
Home Financials for this Owner
Home Financials are based on the most recent Mortgage that was taken out on this home.Purchase Details
Home Financials for this Owner
Home Financials are based on the most recent Mortgage that was taken out on this home.Purchase Details
Home Financials for this Owner
Home Financials are based on the most recent Mortgage that was taken out on this home.Purchase Details
Home Financials for this Owner
Home Financials are based on the most recent Mortgage that was taken out on this home.Similar Homes in the area
Home Values in the Area
Average Home Value in this Area
Purchase History
| Date | Type | Sale Price | Title Company |
|---|---|---|---|
| Interfamily Deed Transfer | -- | Accommodation | |
| Cash Sale Deed | $375,000 | Thomas Title & Escrow | |
| Interfamily Deed Transfer | -- | None Available | |
| Warranty Deed | $351,000 | Fidelity Natl Title Agency | |
| Interfamily Deed Transfer | -- | Fidelity Natl Title Agency | |
| Warranty Deed | $326,000 | Fidelity Natl Title Agency | |
| Warranty Deed | $310,442 | First American Title Ins Co | |
| Warranty Deed | -- | First American Title Ins Co |
Mortgage History
| Date | Status | Loan Amount | Loan Type |
|---|---|---|---|
| Previous Owner | $280,800 | New Conventional | |
| Previous Owner | $260,000 | New Conventional | |
| Previous Owner | $237,500 | New Conventional | |
| Previous Owner | $252,892 | New Conventional |
Property History
| Date | Event | Price | Change | Sq Ft Price |
|---|---|---|---|---|
| 11/08/2016 11/08/16 | Sold | $375,000 | 0.0% | $179 / Sq Ft |
| 10/14/2016 10/14/16 | Price Changed | $375,000 | -2.6% | $179 / Sq Ft |
| 10/14/2016 10/14/16 | For Sale | $385,000 | +9.7% | $184 / Sq Ft |
| 10/30/2015 10/30/15 | Sold | $351,000 | +0.3% | $167 / Sq Ft |
| 10/02/2015 10/02/15 | For Sale | $349,900 | -0.3% | $167 / Sq Ft |
| 10/01/2015 10/01/15 | Pending | -- | -- | -- |
| 09/27/2015 09/27/15 | Off Market | $351,000 | -- | -- |
| 09/25/2015 09/25/15 | For Sale | $349,900 | -- | $167 / Sq Ft |
Tax History Compared to Growth
Tax History
| Year | Tax Paid | Tax Assessment Tax Assessment Total Assessment is a certain percentage of the fair market value that is determined by local assessors to be the total taxable value of land and additions on the property. | Land | Improvement |
|---|---|---|---|---|
| 2025 | $3,021 | $38,794 | -- | -- |
| 2024 | $2,959 | $36,947 | -- | -- |
| 2023 | $2,959 | $49,250 | $9,850 | $39,400 |
| 2022 | $2,856 | $37,320 | $7,460 | $29,860 |
| 2021 | $2,985 | $35,330 | $7,060 | $28,270 |
| 2020 | $2,971 | $33,170 | $6,630 | $26,540 |
| 2019 | $2,858 | $30,480 | $6,090 | $24,390 |
| 2018 | $2,766 | $29,430 | $5,880 | $23,550 |
| 2017 | $2,580 | $28,270 | $5,650 | $22,620 |
| 2016 | $2,473 | $27,730 | $5,540 | $22,190 |
| 2015 | $2,405 | $25,950 | $5,190 | $20,760 |
Agents Affiliated with this Home
-

Seller's Agent in 2016
Jon Sherwood
Crossroads Brokerage
(480) 766-6245
2 in this area
350 Total Sales
-

Buyer's Agent in 2016
Nancy Niblett
My Home Group Real Estate
(480) 200-5001
6 in this area
47 Total Sales
-

Seller's Agent in 2015
Shelly Farley
RE/MAX
(480) 610-6500
4 in this area
82 Total Sales
-

Buyer's Agent in 2015
Pamela Docekal
Realty One Group
(480) 246-1673
6 in this area
53 Total Sales
Map
Source: Arizona Regional Multiple Listing Service (ARMLS)
MLS Number: 5340025
APN: 304-75-132
- 3556 E Bartlett Place
- 3809 E Lynx Place
- 3332 E Powell Place
- 3840 E San Mateo Way
- 3852 E Bartlett Way
- 4453 S Huachuca Way
- 5122 S Miller Place
- 3654 E San Pedro Place
- 3173 E Canyon Way
- 5291 S Bradshaw Place
- 4630 S Amethyst Dr
- 3219 E Mahogany Place
- 4124 E Mead Way
- 5330 S Big Horn Place
- 4206 E Blue Ridge Place
- 3407 E Glacier Place
- 4193 E Cherrywood Place
- 4150 E Beechnut Place
- 2994 E Mahogany Place
- 3445 E Grand Canyon Dr
