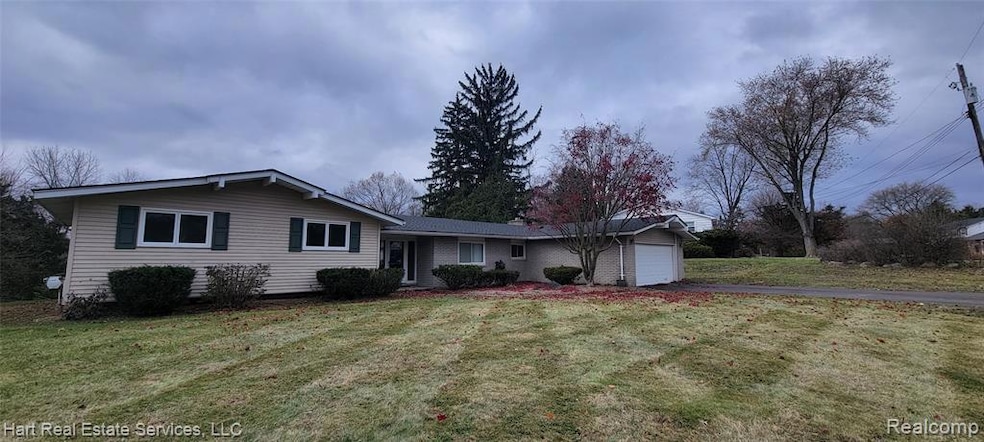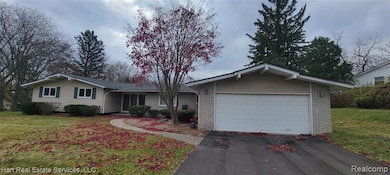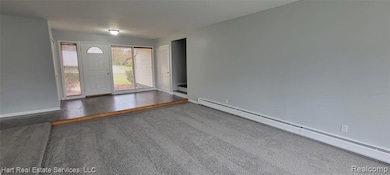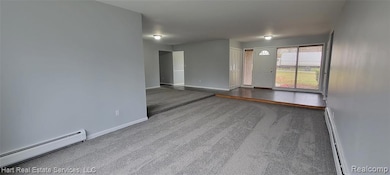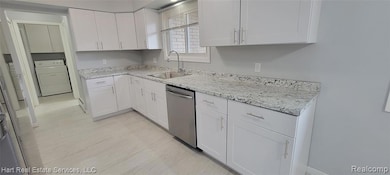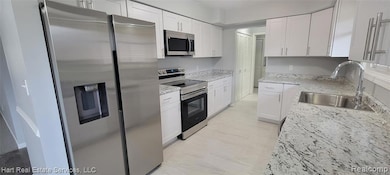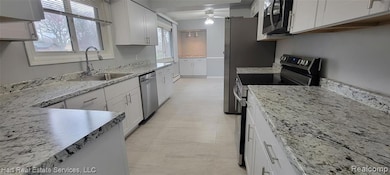35527 Springvale St Farmington Hills, MI 48331
Highlights
- Deck
- Ranch Style House
- No HOA
- Forest Elementary School Rated A-
- Ground Level Unit
- Stainless Steel Appliances
About This Home
Welcome home to this beautifully updated 3 bedroom, 2.5 bath home in the heart of Farmington Hills! Offering 3,316 sq ft of living space including a finished basement that walks out to the huge backyard through beautiful French doors. This home has been completely refreshed in 2025 with a brand new kitchen complete with stainless steel appliances and ample storage space. The updated half bath, fresh paint, new fixtures, new carpet and new LVP flooring give the home a revitalized, modern feel throughout. The spacious primary suite features a walk-in closet and French doors leading to a large deck overlooking a serene, wooded backyard perfect for relaxing or entertaining. Enjoy modern comfort, style and privacy all in one! Don't miss your opportunity to lease a great house in a great neighborhood. This house has been pet and smoke free. Immediate Occupancy.
Listing Agent
Hart Real Estate Services, LLC License #6501435622 Listed on: 11/13/2025
Home Details
Home Type
- Single Family
Est. Annual Taxes
- $4,663
Year Built
- Built in 1965 | Remodeled in 2025
Lot Details
- 0.52 Acre Lot
- Lot Dimensions are 124x182
Parking
- 2 Car Attached Garage
Home Design
- Ranch Style House
- Poured Concrete
- Vinyl Construction Material
Interior Spaces
- 2,541 Sq Ft Home
- Ceiling Fan
- Gas Fireplace
- Living Room with Fireplace
- Finished Basement
Kitchen
- Free-Standing Electric Oven
- Electric Cooktop
- Microwave
- Dishwasher
- Stainless Steel Appliances
- Disposal
Bedrooms and Bathrooms
- 3 Bedrooms
Laundry
- Dryer
- Washer
Outdoor Features
- Deck
- Patio
- Exterior Lighting
- Porch
Location
- Ground Level Unit
Utilities
- Central Air
- Baseboard Heating
- Heating System Uses Natural Gas
Listing and Financial Details
- Security Deposit $3,400
- 12 Month Lease Term
- Application Fee: 50.00
- Assessor Parcel Number 2305276004
Community Details
Overview
- No Home Owners Association
- Woodbrook Subdivision
Pet Policy
- Call for details about the types of pets allowed
Map
Source: Realcomp
MLS Number: 20251053699
APN: 23-05-276-004
- 35565 Cross Creek N Unit 2
- 31142 Applewood Ln
- 35609 Bradford Ct
- 31037 N Park Dr
- 7355 Sherwood Creek Ct
- 29942 Deer Run Ct
- 7418 Rafford Ln
- 7329 Camelot Dr
- 29620 Nova Woods Dr Unit 10
- 29801 Deer Run
- 29837 High Valley Ct
- 36996 Dartmoor Dr
- 35518 Woodfield Dr
- 30056 Mayfair Dr
- 6621 Glenshaw Ct
- 31079 Oak Valley Dr
- 6601 Pembridge Hill
- 34023 Glouster Cir
- 34006 Glouster Cir
- 31017 Carriage Hill Rd
- 30646 Maplewood Cir
- 30024 Beacontree St
- 31157 Perrys Crossing
- 30012 Briarton St
- 7517 Arbors Blvd
- 6660 Maple Lakes Dr
- 37701 Fleetwood Dr
- 6358 Timberwood S
- 38872 Country Cir Unit 90
- 7663 Danbury Cir
- 6463 Royal Pointe Dr
- 6618 Shadowood Dr
- 6569 Whispering Woods Dr Unit 73
- 5460 Bentley Rd
- 29540 Citation Cir
- 39365 Village Green Blvd
- 7391 Radcliff Dr Unit 49
- 5216 Brett Ct Unit 53
- 5214 Brett Ct
- 32023 W 14 Mile Rd Unit 108
