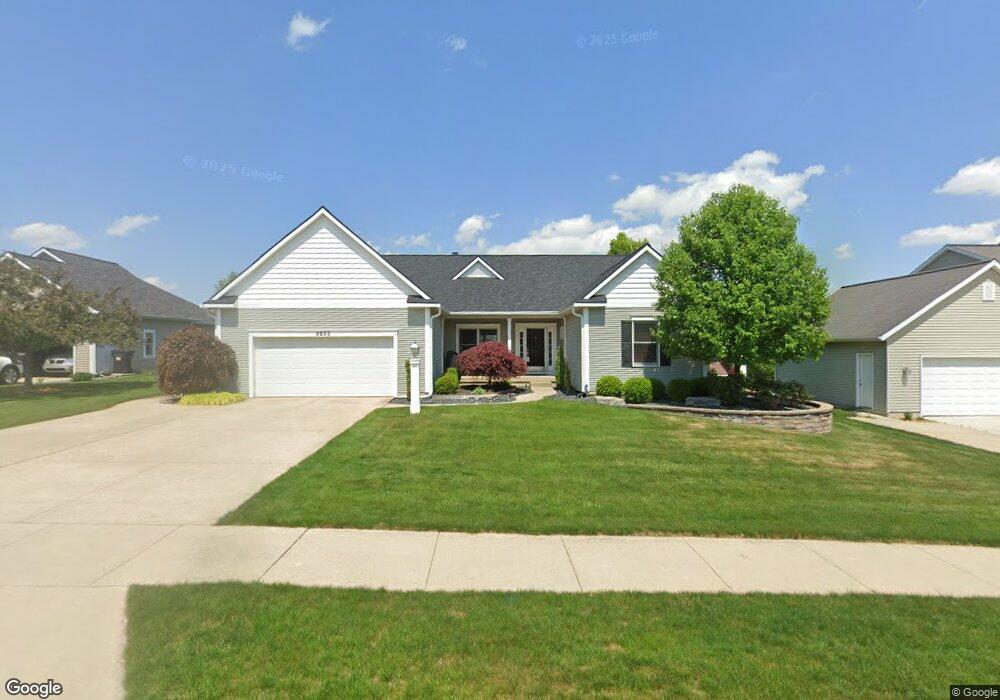3553 Belgian Ct SW Wyoming, MI 49418
South Grandville NeighborhoodEstimated Value: $497,000 - $567,000
5
Beds
4
Baths
3,508
Sq Ft
$155/Sq Ft
Est. Value
About This Home
This home is located at 3553 Belgian Ct SW, Wyoming, MI 49418 and is currently estimated at $544,708, approximately $155 per square foot. 3553 Belgian Ct SW is a home located in Kent County with nearby schools including Grandville Grand View Elementary School, Grandville Middle School, and Tri-Unity Christian Elementary School.
Ownership History
Date
Name
Owned For
Owner Type
Purchase Details
Closed on
Nov 23, 2020
Sold by
Tipton Kent A and Tipton Sandra K
Bought by
Tipton Kent A and Tipton Sandra K
Current Estimated Value
Purchase Details
Closed on
Jul 27, 2004
Sold by
Jones Mary Jo
Bought by
Tipton Kent A and Tipton Sandra K
Home Financials for this Owner
Home Financials are based on the most recent Mortgage that was taken out on this home.
Original Mortgage
$176,597
Interest Rate
5.93%
Mortgage Type
Purchase Money Mortgage
Purchase Details
Closed on
Apr 21, 1999
Bought by
Jones Mary Jo and Tipton Kent A
Create a Home Valuation Report for This Property
The Home Valuation Report is an in-depth analysis detailing your home's value as well as a comparison with similar homes in the area
Home Values in the Area
Average Home Value in this Area
Purchase History
| Date | Buyer | Sale Price | Title Company |
|---|---|---|---|
| Tipton Kent A | -- | None Available | |
| Tipton Kent A | $293,000 | -- | |
| Jones Mary Jo | $41,900 | -- |
Source: Public Records
Mortgage History
| Date | Status | Borrower | Loan Amount |
|---|---|---|---|
| Previous Owner | Tipton Kent A | $176,597 | |
| Closed | Tipton Kent A | $50,000 |
Source: Public Records
Tax History Compared to Growth
Tax History
| Year | Tax Paid | Tax Assessment Tax Assessment Total Assessment is a certain percentage of the fair market value that is determined by local assessors to be the total taxable value of land and additions on the property. | Land | Improvement |
|---|---|---|---|---|
| 2025 | $7,362 | $272,400 | $0 | $0 |
| 2024 | $7,362 | $269,200 | $0 | $0 |
| 2023 | $7,608 | $246,900 | $0 | $0 |
| 2022 | $7,010 | $208,900 | $0 | $0 |
| 2021 | $6,846 | $206,600 | $0 | $0 |
| 2020 | $6,250 | $182,700 | $0 | $0 |
| 2019 | $5,784 | $175,100 | $0 | $0 |
| 2018 | $6,275 | $168,800 | $0 | $0 |
| 2017 | $6,113 | $161,800 | $0 | $0 |
| 2016 | $5,892 | $153,500 | $0 | $0 |
| 2015 | $5,807 | $153,500 | $0 | $0 |
| 2013 | -- | $163,000 | $0 | $0 |
Source: Public Records
Map
Nearby Homes
- 5500 Mills Ridge Dr
- 5667 Courtney Lynn Ct
- 5629 Courtney Lynn Ct
- 5641 Courtney Lynn Ct
- 3240 Beckie Dr SW
- 5874 Hemlock Dr SW
- DUPONT Plan at The Reserve at Rivertown
- ESSEX Plan at The Reserve at Rivertown
- 3374 Kettle River Ct SW
- 5080 Wilson Ave SW
- 4164 Del Mar Dr SW
- 3508 River Run St
- 4868 Ausable River Dr SW
- 4833 Denali River Ave SW
- 3334 Snake River St SW Unit 77
- 3327 Kings River St SW Unit 46
- 3325 Kings River St SW Unit 47
- Uptown Plan at The Highlands at Rivertown Park
- 3335 Kings River St SW Unit 42
- 3337 Kings River St SW Unit 41
- 3541 Belgian Ct SW
- 3565 Belgian Ct SW
- 5439 Thoroughbred Dr SW
- 5397 Thoroughbred Dr SW
- 3554 Belgian Ct SW
- 3577 Belgian Ct SW
- 3542 Belgian Ct SW
- 3566 Belgian Ct SW
- 5385 Thoroughbred Dr SW
- 3590 Belgian Ct SW
- 5482 Thoroughbred Dr SW
- 5470 Thoroughbred Dr SW
- 3578 Belgian Ct SW
- 5373 Thoroughbred Dr SW
- 5525 Thoroughbred Dr SW
- 5458 Thoroughbred Dr SW
- 5446 Thoroughbred Dr SW
- 5494 Thoroughbred Dr SW
- 5434 Thoroughbred Dr SW
- 5410 Thoroughbred Dr SW
