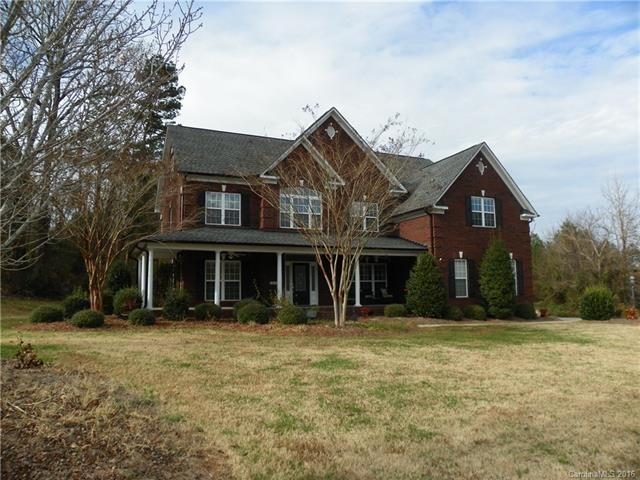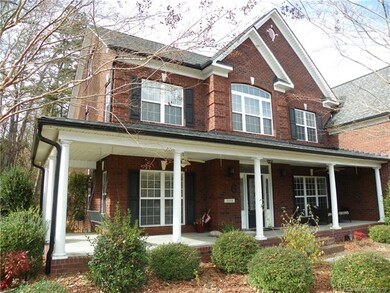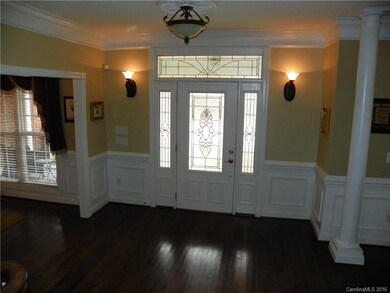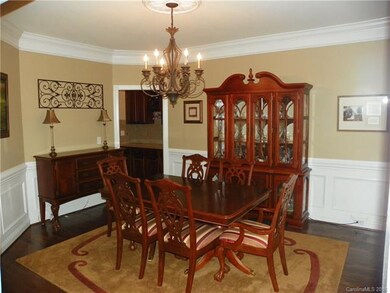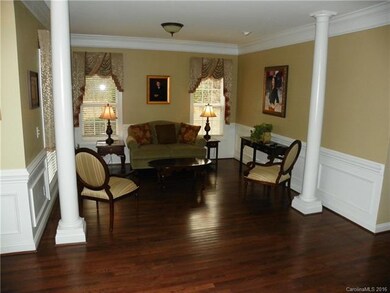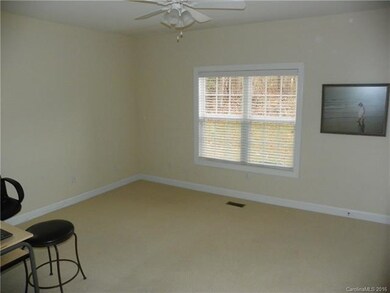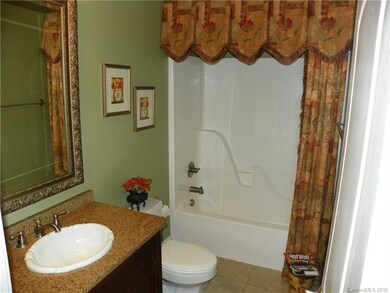
3553 Windy Rd Concord, NC 28027
Highlights
- Open Floorplan
- Transitional Architecture
- Attic
- Charles E. Boger Elementary School Rated A-
- Wood Flooring
- Attached Garage
About This Home
As of October 2020!!! CUSTOM ALL BRICK HOME WITH 2-CAR GARAGE + 30X60 ALL BRICK GARAGE-SHOP !!! ELEGANT HOME ON 4+ ACRES WITH LARGE FRONT PORCH / WOOD FLOORS THRU-OUT ENTIRE 1ST FLOOR WITH GUEST SUITE / 2-STORY 22x17 GREAT ROOM & FP / Huge Granite Kit with large morning rm + island & door to screen porch & adjoining patio / Tankless Gas H20 Heater / Master Suite made for a KING / 3 additional bedrooms + Bonus Rm / Unf walk-in 3rd floor Attic plumbed for bathroom + storage / WR Odell, Harris Rd & Cox Mill Schools
Last Agent to Sell the Property
Bestway Realty License #168806 Listed on: 12/06/2016
Home Details
Home Type
- Single Family
Year Built
- Built in 2005
Lot Details
- Level Lot
- Open Lot
- Many Trees
- Property is zoned Residential Acreage
HOA Fees
- $21 Monthly HOA Fees
Parking
- Attached Garage
Home Design
- Transitional Architecture
Interior Spaces
- Open Floorplan
- Tray Ceiling
- Gas Log Fireplace
- Insulated Windows
- Crawl Space
- Kitchen Island
- Attic
Flooring
- Wood
- Tile
Bedrooms and Bathrooms
- Walk-In Closet
- 3 Full Bathrooms
Utilities
- Well
- Cable TV Available
Community Details
- Windy Ridge HOA, Phone Number (704) 490-0805
- Built by Carter Custom Homes
Listing and Financial Details
- Assessor Parcel Number 4682473918
Ownership History
Purchase Details
Home Financials for this Owner
Home Financials are based on the most recent Mortgage that was taken out on this home.Purchase Details
Home Financials for this Owner
Home Financials are based on the most recent Mortgage that was taken out on this home.Purchase Details
Purchase Details
Purchase Details
Purchase Details
Similar Homes in the area
Home Values in the Area
Average Home Value in this Area
Purchase History
| Date | Type | Sale Price | Title Company |
|---|---|---|---|
| Warranty Deed | $667,000 | None Available | |
| Warranty Deed | $539,000 | None Available | |
| Interfamily Deed Transfer | -- | None Available | |
| Warranty Deed | $50,000 | -- | |
| Warranty Deed | $21,000 | -- | |
| Warranty Deed | -- | -- |
Mortgage History
| Date | Status | Loan Amount | Loan Type |
|---|---|---|---|
| Open | $333,500 | New Conventional | |
| Previous Owner | $60,000 | Commercial | |
| Previous Owner | $424,100 | New Conventional | |
| Previous Owner | $379,800 | New Conventional | |
| Previous Owner | $32,400 | Future Advance Clause Open End Mortgage | |
| Previous Owner | $364,500 | Unknown | |
| Previous Owner | $69,300 | Credit Line Revolving | |
| Previous Owner | $25,000 | Credit Line Revolving | |
| Previous Owner | $315,000 | Fannie Mae Freddie Mac | |
| Previous Owner | $300,000 | Construction | |
| Previous Owner | $300,000 | Construction |
Property History
| Date | Event | Price | Change | Sq Ft Price |
|---|---|---|---|---|
| 10/09/2020 10/09/20 | Sold | $667,000 | +0.3% | $168 / Sq Ft |
| 09/05/2020 09/05/20 | Pending | -- | -- | -- |
| 09/03/2020 09/03/20 | For Sale | $665,000 | +23.4% | $167 / Sq Ft |
| 05/31/2017 05/31/17 | Sold | $539,000 | -6.3% | $129 / Sq Ft |
| 04/20/2017 04/20/17 | Pending | -- | -- | -- |
| 12/06/2016 12/06/16 | For Sale | $575,000 | -- | $138 / Sq Ft |
Tax History Compared to Growth
Tax History
| Year | Tax Paid | Tax Assessment Tax Assessment Total Assessment is a certain percentage of the fair market value that is determined by local assessors to be the total taxable value of land and additions on the property. | Land | Improvement |
|---|---|---|---|---|
| 2024 | $7,103 | $1,118,540 | $187,500 | $931,040 |
| 2023 | $5,350 | $648,450 | $148,500 | $499,950 |
| 2022 | $5,239 | $648,450 | $148,500 | $499,950 |
| 2021 | $5,239 | $648,450 | $148,500 | $499,950 |
| 2020 | $4,716 | $583,620 | $148,500 | $435,120 |
| 2019 | $4,268 | $528,220 | $88,000 | $440,220 |
| 2018 | $4,162 | $528,220 | $88,000 | $440,220 |
| 2017 | $4,082 | $531,510 | $88,000 | $443,510 |
| 2016 | $4,082 | $580,260 | $110,000 | $470,260 |
| 2015 | $4,398 | $580,260 | $110,000 | $470,260 |
| 2014 | $4,398 | $580,260 | $110,000 | $470,260 |
Agents Affiliated with this Home
-

Seller's Agent in 2020
Judy Flowe
DM Properties & Associates
(704) 608-9261
29 Total Sales
-

Buyer's Agent in 2020
Terra Patterson
Helen Adams Realty
(803) 322-9822
52 Total Sales
-
H
Seller's Agent in 2017
Harold Blackwelder
Bestway Realty
(704) 201-6359
280 Total Sales
-

Buyer's Agent in 2017
Chris Rogalski
Ideal Realty inc
(704) 400-7442
170 Total Sales
Map
Source: Canopy MLS (Canopy Realtor® Association)
MLS Number: CAR3235332
APN: 4682-47-3918-0000
- 4300 Gail Ln
- 3186 Helmsley Ct
- 3181 Helmsley Ct
- 10118 Castlebrooke Dr
- 10170 Enclave Cir
- 2760 Berkhamstead Cir
- 10131 Castlebrooke Dr
- 9932 Manor Vista Trail
- 9928 Manor Vista Trail
- 10032 Hunters Trace Dr
- 2835 Berkhamstead Cir
- 9940 Manor Vista Trail
- 10161 Castlebrooke Dr
- 9944 Manor Vista Trail
- 2599 Treeline Dr
- 9948 Manor Vista Trail
- 9159 Marasol Ln
- 9952 Manor Vista Trail
- 9956 Manor Vista Trail
- 3070 Ballenger St
