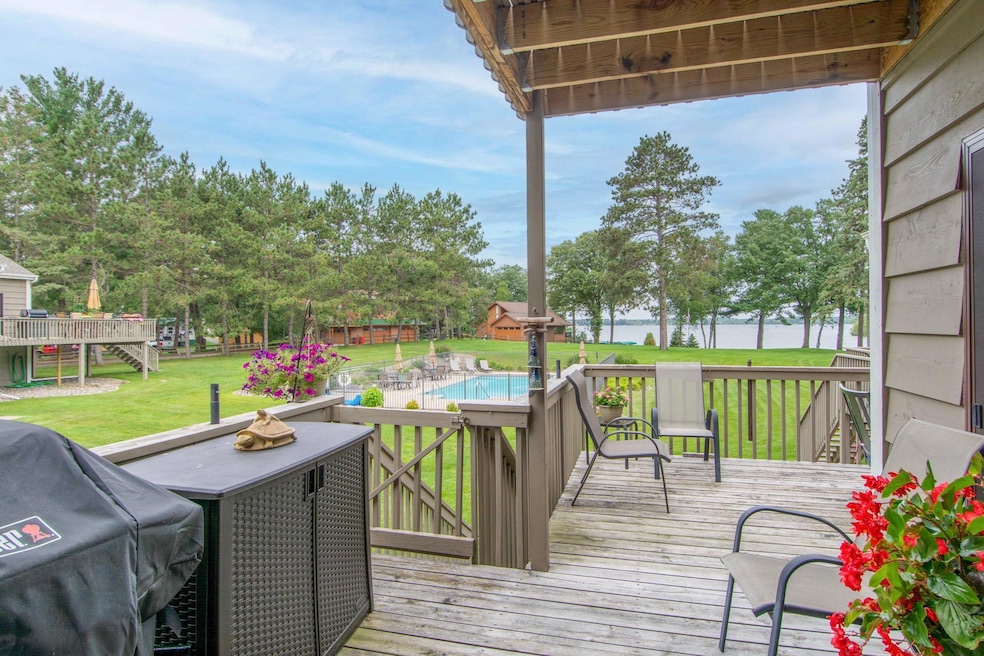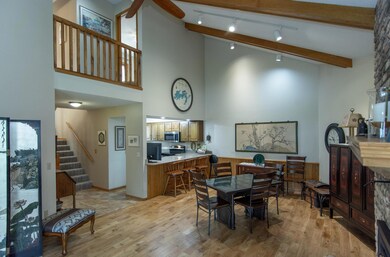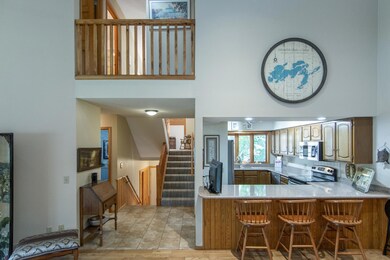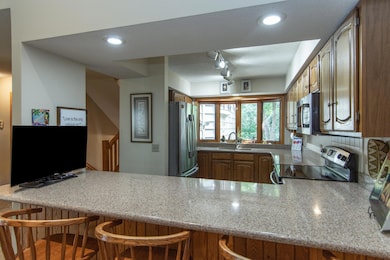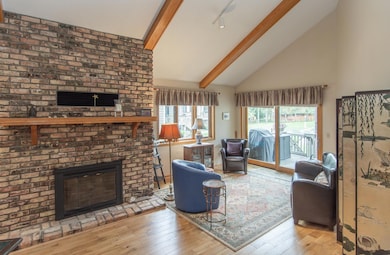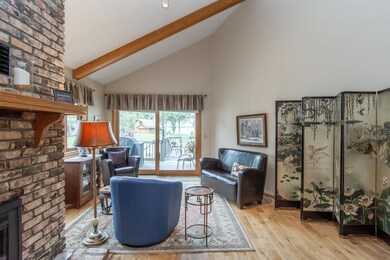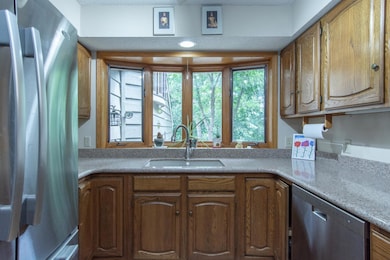35533 Sand Pointe Dr Unit 6 Crosslake, MN 56442
Estimated payment $4,454/month
Highlights
- 700 Feet of Waterfront
- Beach
- Deck
- Dock Facilities
- Heated In Ground Pool
- Family Room with Fireplace
About This Home
Enjoy exterior maintenance free living on the beautiful Whitefish Chain. The property is located on Cross Lake in neighborhood friendly Crosslake, Minnesota. This five-bedroom 4 bath townhome has hardwood oak floors, granite countertops and ceramic tile, for easy maintenance and carefree living at the lake.
Each of the 10 units at Sand Point Villas has two permanent boat slips in a private Marina. The spacious lakeside deck overlooks Cross Lake as does the living /dining room. Stepping off the main deck you are just steps away from a heated inground concrete swimming pool. The sandy shores of the beach area provide another swimming option, and the quiet secluded marina completes your major outdoor boating options. This spacious townhome is well suited to accommodating your family and your friends. Property sits on 3 well manicured acres with 600 feet of shoreline with an excellent sand beach.
Townhouse Details
Home Type
- Townhome
Est. Annual Taxes
- $4,460
Year Built
- Built in 1983
Lot Details
- 3,049 Sq Ft Lot
- Lot Dimensions are 250x500
- 700 Feet of Waterfront
- Lake Front
- River Front
- Sprinkler System
HOA Fees
- $550 Monthly HOA Fees
Parking
- 2 Car Attached Garage
- Tuck Under Garage
Home Design
- Split Level Home
- Wood Siding
Interior Spaces
- Stone Fireplace
- Fireplace Features Masonry
- Gas Fireplace
- Family Room with Fireplace
- 2 Fireplaces
- Living Room with Fireplace
- Dining Room
Kitchen
- Range
- Microwave
- Dishwasher
- Stainless Steel Appliances
- The kitchen features windows
Bedrooms and Bathrooms
- 5 Bedrooms
- Primary Bedroom on Main
Laundry
- Dryer
- Washer
Finished Basement
- Basement Fills Entire Space Under The House
- Block Basement Construction
- Basement Window Egress
Outdoor Features
- Heated In Ground Pool
- Dock Facilities
- Deck
Utilities
- Forced Air Heating and Cooling System
- Baseboard Heating
- 200+ Amp Service
- Shared Water Source
- Drilled Well
- Water Softener Leased
Listing and Financial Details
- Assessor Parcel Number 14200520
Community Details
Overview
- Association fees include beach access, maintenance structure, dock, hazard insurance, lawn care, ground maintenance, trash, shared amenities, snow removal
- Sand Point Villas Association, Phone Number (651) 341-8536
- Sand Pointe Villas Subdivision
Recreation
- Beach
- Community Pool
Map
Home Values in the Area
Average Home Value in this Area
Tax History
| Year | Tax Paid | Tax Assessment Tax Assessment Total Assessment is a certain percentage of the fair market value that is determined by local assessors to be the total taxable value of land and additions on the property. | Land | Improvement |
|---|---|---|---|---|
| 2025 | $4,520 | $756,300 | $302,900 | $453,400 |
| 2024 | $4,520 | $752,600 | $298,700 | $453,900 |
| 2023 | $4,140 | $753,200 | $291,500 | $461,700 |
| 2022 | $3,710 | $646,600 | $221,700 | $424,900 |
| 2021 | $3,718 | $463,300 | $175,200 | $288,100 |
| 2020 | $3,702 | $425,800 | $159,000 | $266,800 |
| 2019 | $3,450 | $416,600 | $150,800 | $265,800 |
| 2018 | $3,226 | $391,200 | $142,700 | $248,500 |
| 2017 | $2,970 | $373,908 | $138,778 | $235,130 |
| 2016 | $3,100 | $357,800 | $151,400 | $206,400 |
| 2015 | $2,668 | $334,400 | $141,700 | $192,700 |
| 2014 | $1,311 | $337,700 | $139,400 | $198,300 |
Property History
| Date | Event | Price | List to Sale | Price per Sq Ft |
|---|---|---|---|---|
| 11/10/2025 11/10/25 | Pending | -- | -- | -- |
| 10/08/2025 10/08/25 | Price Changed | $670,000 | -0.7% | $220 / Sq Ft |
| 09/26/2025 09/26/25 | Price Changed | $675,000 | -2.9% | $221 / Sq Ft |
| 09/20/2025 09/20/25 | Price Changed | $695,000 | -0.7% | $228 / Sq Ft |
| 09/11/2025 09/11/25 | Price Changed | $700,000 | -0.7% | $230 / Sq Ft |
| 09/03/2025 09/03/25 | Price Changed | $705,000 | -0.7% | $231 / Sq Ft |
| 08/28/2025 08/28/25 | Price Changed | $710,000 | -2.1% | $233 / Sq Ft |
| 08/14/2025 08/14/25 | Price Changed | $725,000 | -3.3% | $238 / Sq Ft |
| 07/29/2025 07/29/25 | Price Changed | $750,000 | -3.2% | $246 / Sq Ft |
| 07/09/2025 07/09/25 | Price Changed | $775,000 | -3.1% | $254 / Sq Ft |
| 06/26/2025 06/26/25 | Price Changed | $800,000 | -3.0% | $262 / Sq Ft |
| 06/12/2025 06/12/25 | Price Changed | $825,000 | -2.9% | $271 / Sq Ft |
| 05/01/2025 05/01/25 | For Sale | $850,000 | -- | $279 / Sq Ft |
Purchase History
| Date | Type | Sale Price | Title Company |
|---|---|---|---|
| Warranty Deed | $456,000 | -- | |
| Warranty Deed | $418,000 | -- | |
| Deed | $205,000 | -- |
Source: NorthstarMLS
MLS Number: 6710985
APN: 142030010060009
- 35461 Riverwood Ct Unit 44
- Backlot 3 River Trail
- Backlot 2 River Trail
- Lot 4 River Trail Rd
- Backlot 1 River Trail
- 36168 Talon Trail
- L7 B2 TBD Sunup Trail
- L17 B1 TBD Sunup Trail
- Lot 6 Retriever Rd
- 34590 Park Dr
- TBD Retriever Rd
- 36721 County Road 66
- LOT 7 Retriever Rd
- 36249 Johnie St
- Lot 2 County Road 36 (River Trail Road)
- Lot 1 River Trail Rd
- Lot 5 River Trail Rd
- 36306 Pine Bay Cir Unit 104
- Lot 3 River Trail Rd
- 36943 Sundance Loop Unit 823
