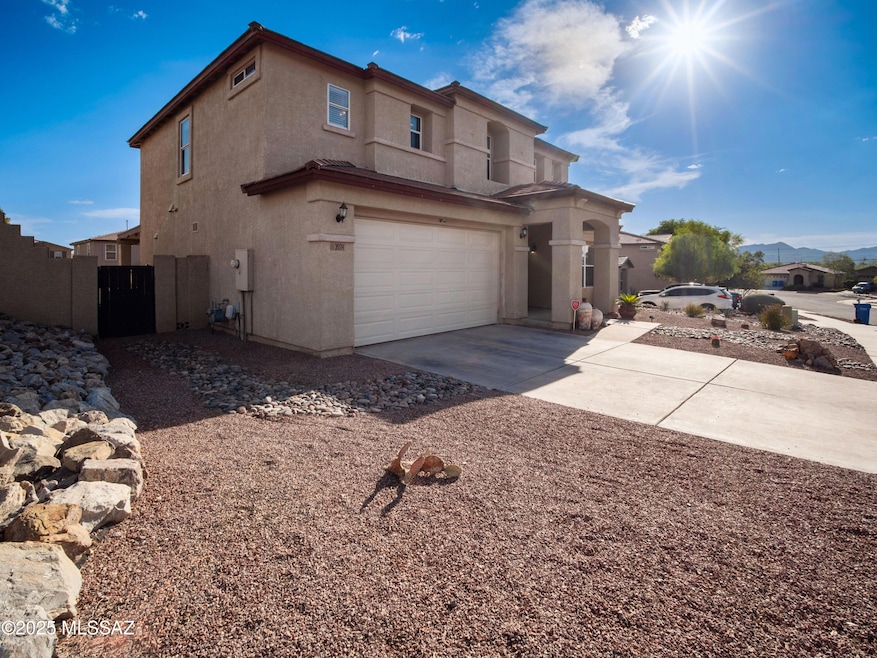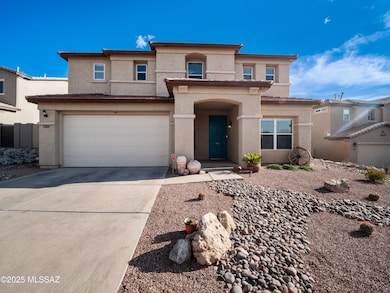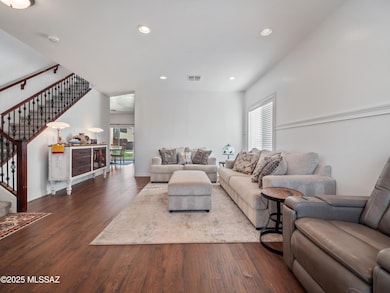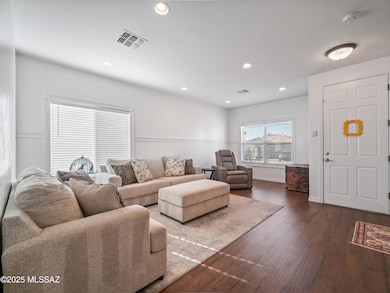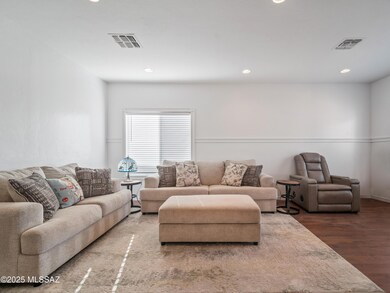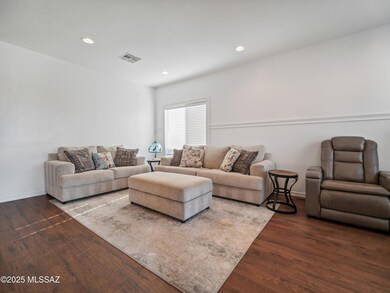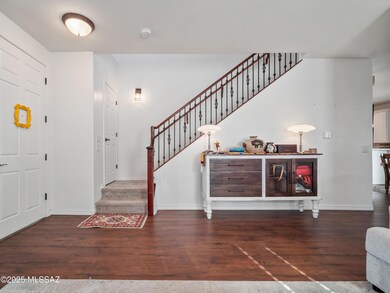3554 E Canter Rd Tucson, AZ 85739
Estimated payment $2,456/month
Highlights
- Private Pool
- Contemporary Architecture
- Loft
- Mountain View
- Secondary bathroom tub or shower combo
- Quartz Countertops
About This Home
MOTIVATED SELLER! Skip the builder-grade finishes and post-closing upgrade costs — why settle for a cookie-cutter new build? This established home offers thoughtful upgrades, quality finishes, mature landscaping, and a beautifully developed community from day one. This move-in ready oasis is priced to sell and ready for action. If you've been waiting for the right home with upgrades, location, and an unbeatable financing opportunity — this is it. Perfectly positioned near grocery store, multiple dining options and just minutes from dining, shopping, and entertainment at the Oro Valley Marketplace, this 2,344 sq. ft. designer-upgraded home delivers lifestyle, convenience, and value. Step inside to modern elegance featuring updated lifetime laminate flooring and a recently... renovated show-stopping kitchen with white quartz waterfall counters, subway tile backsplash, farmhouse sink, and premium finishes throughout. This home is immaculate and truly turnkey, offering a spacious 3-bedroom, 2.5-bath w/ large loft and closets layout. Loaded with upgrades including a smart thermostat, security system, updated wall sconces, ceiling fans, and Venetian blinds.
Out back, your private desert retreat awaits. Cool off in the sparkling pool with an updated variable speed pool pump and Barracuda skimmer. Upgraded smart irrigation controller, new sprinkler and valve system. Relax under the covered patio ready for misters and surround sound and take in the stunning mountain views the ultimate Arizona lifestyle. The garage is equally impressive with a new belt driven smart garage door opener, level-two door, updated tracks and bracing, and a 220V EV charger. BONUS: ASSUMABLE FHA LOAN AT 3.875% (must qualify) an exceptional opportunity in today's market!
Co-Listing Agent
Jenna Loving
Russ Lyon Sotheby's International Realty
Home Details
Home Type
- Single Family
Est. Annual Taxes
- $3,287
Year Built
- Built in 2005
Lot Details
- 7,318 Sq Ft Lot
- Desert faces the front of the property
- South Facing Home
- Block Wall Fence
- Drip System Landscaping
- Grass Covered Lot
- Property is zoned Pima County - CR5
HOA Fees
- $44 Monthly HOA Fees
Parking
- Garage
- Electric Vehicle Home Charger
- Garage Door Opener
- Driveway
Home Design
- Contemporary Architecture
- Entry on the 2nd floor
- Frame With Stucco
- Frame Construction
- Tile Roof
Interior Spaces
- 2,344 Sq Ft Home
- 2-Story Property
- Ceiling Fan
- Window Treatments
- Family Room Off Kitchen
- Living Room
- Dining Area
- Loft
- Mountain Views
- Fire and Smoke Detector
- Laundry Room
Kitchen
- Breakfast Bar
- Gas Oven
- Gas Range
- Microwave
- Dishwasher
- Stainless Steel Appliances
- Quartz Countertops
- Farmhouse Sink
- Disposal
Flooring
- Carpet
- Laminate
Bedrooms and Bathrooms
- 3 Bedrooms
- Walk-In Closet
- Double Vanity
- Pedestal Sink
- Bathtub and Shower Combination in Primary Bathroom
- Secondary bathroom tub or shower combo
- Exhaust Fan In Bathroom
Outdoor Features
- Private Pool
- Covered Patio or Porch
Schools
- Coronado K-8 Elementary And Middle School
- Ironwood Ridge High School
Utilities
- Forced Air Heating and Cooling System
- Heating System Uses Natural Gas
- Natural Gas Water Heater
- High Speed Internet
- Cable TV Available
Community Details
Overview
- Maintained Community
- The community has rules related to covenants, conditions, and restrictions, deed restrictions
Recreation
- Park
Map
Home Values in the Area
Average Home Value in this Area
Tax History
| Year | Tax Paid | Tax Assessment Tax Assessment Total Assessment is a certain percentage of the fair market value that is determined by local assessors to be the total taxable value of land and additions on the property. | Land | Improvement |
|---|---|---|---|---|
| 2026 | $3,287 | $26,420 | -- | -- |
| 2025 | $3,287 | $25,161 | -- | -- |
| 2024 | $3,310 | $23,963 | -- | -- |
| 2023 | $3,171 | $22,822 | $0 | $0 |
| 2022 | $3,026 | $21,735 | $0 | $0 |
| 2021 | $3,034 | $19,715 | $0 | $0 |
| 2020 | $2,862 | $19,715 | $0 | $0 |
| 2019 | $2,748 | $20,142 | $0 | $0 |
| 2018 | $2,653 | $17,030 | $0 | $0 |
| 2017 | $2,609 | $17,030 | $0 | $0 |
| 2016 | $2,377 | $16,219 | $0 | $0 |
| 2015 | $2,377 | $15,447 | $0 | $0 |
Property History
| Date | Event | Price | List to Sale | Price per Sq Ft | Prior Sale |
|---|---|---|---|---|---|
| 02/12/2026 02/12/26 | Price Changed | $415,000 | -2.4% | $177 / Sq Ft | |
| 01/21/2026 01/21/26 | Price Changed | $425,000 | -3.0% | $181 / Sq Ft | |
| 01/03/2026 01/03/26 | Price Changed | $438,000 | -2.7% | $187 / Sq Ft | |
| 11/17/2025 11/17/25 | Price Changed | $450,000 | -1.7% | $192 / Sq Ft | |
| 10/13/2025 10/13/25 | Price Changed | $458,000 | -0.9% | $195 / Sq Ft | |
| 09/18/2025 09/18/25 | Price Changed | $461,999 | -0.5% | $197 / Sq Ft | |
| 08/08/2025 08/08/25 | For Sale | $464,500 | +22.9% | $198 / Sq Ft | |
| 03/25/2022 03/25/22 | Sold | $378,000 | -1.0% | $168 / Sq Ft | View Prior Sale |
| 01/06/2022 01/06/22 | Price Changed | $382,000 | -1.3% | $170 / Sq Ft | |
| 12/14/2021 12/14/21 | For Sale | $387,000 | -- | $172 / Sq Ft |
Purchase History
| Date | Type | Sale Price | Title Company |
|---|---|---|---|
| Warranty Deed | $378,000 | Os National | |
| Warranty Deed | $378,000 | Os National | |
| Warranty Deed | $359,700 | Os National Llc | |
| Warranty Deed | -- | None Listed On Document | |
| Special Warranty Deed | $199,900 | Tfati | |
| Trustee Deed | $198,000 | Tfnti | |
| Warranty Deed | -- | None Available | |
| Warranty Deed | -- | None Available | |
| Cash Sale Deed | $900,000 | -- | |
| Warranty Deed | $301,990 | None Available | |
| Warranty Deed | -- | None Available | |
| Warranty Deed | $301,990 | None Available | |
| Warranty Deed | -- | None Available |
Mortgage History
| Date | Status | Loan Amount | Loan Type |
|---|---|---|---|
| Open | $370,982 | FHA | |
| Closed | $370,982 | FHA | |
| Previous Owner | $196,278 | FHA | |
| Previous Owner | $260,076 | New Conventional | |
| Closed | $65,019 | No Value Available |
Source: MLS of Southern Arizona
MLS Number: 22520809
APN: 222-42-0740
- 3614 E Canter Rd
- 15133 N Cutler Dr
- 3562 E Violet Ridge Rd
- 3574 E Violet Ridge Rd
- 3550 E Violet Ridge Rd
- 15232 N Primrose Peak Trail
- 15238 N Primrose Peak Trail
- 15256 N Primrose Peak Trail
- 3551 E Mecate Rd
- 15262 N Primrose Peak Trail
- 3647 E Mecate Rd
- 15032 N Twin Lakes Dr
- 15322 N Primrose Peak Trail
- 15328 N Primrose Peak Trail
- 3635 E Secretariat Rd
- 3560 E Silver Buckle Place
- 15011 N Gangarebo Place
- 15150 N Gangarebo Place
- 3560 E Wilds Rd
- 15301 N Oracle Rd Unit 17
- 3612 E Mecate Rd
- 3672 E Mecate Rd
- 3725 E Northern Dancer Rd
- 16020 N Ave Del Canada
- 1851 E Lone Rider Way
- 14734 N Burntwood Dr
- 14274 N Trade Winds Way
- 14269 N Trade Winds Way
- 14248 N Cirrus Hill Dr
- 60719 E Eagle Heights Dr
- 14770 N Windshade Dr
- 60998 E Eagle Heights Dr
- 61736 E Oakwood Dr
- 60223 E Verde Vista Ct
- 14582 N Alamo Canyon Dr
- 39577 S Diamond Bay Dr
- 39532 S Cinch Strap Place
- 14151 N Buckingham Dr
- 2148 E Rio Vistoso Ln
- 60596 E Flank Strap Dr
Ask me questions while you tour the home.
