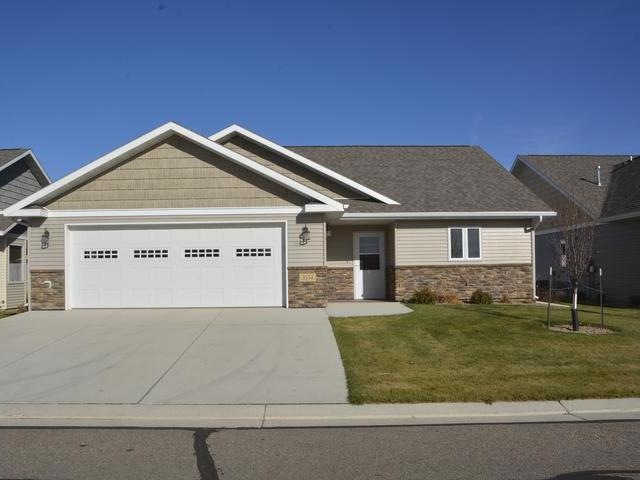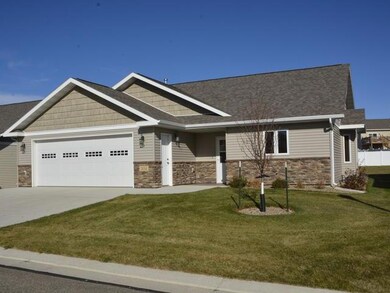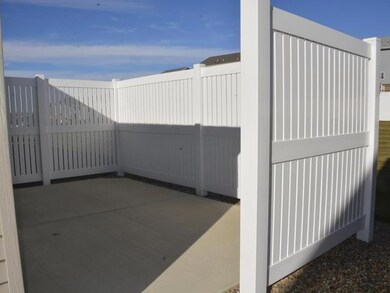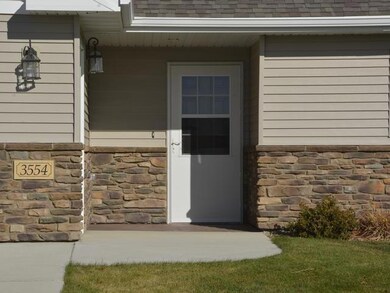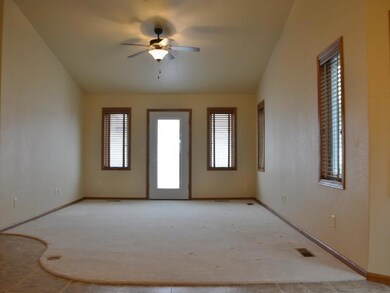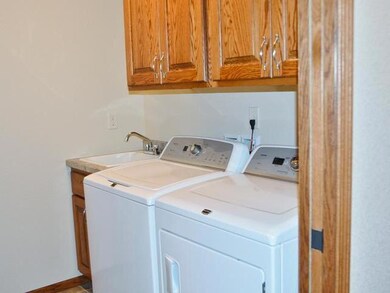
3554 Edgewood Village Loop Bismarck, ND 58503
Highlights
- Vaulted Ceiling
- 2 Car Attached Garage
- Patio
- Main Floor Primary Bedroom
- Walk-In Closet
- Central Air
About This Home
As of September 2023Beautiful 2 bedroom 2 bath home located on a private drive in Edgewood Village 55+ community. The home features a vaulted living room ceiling with ceiling fan, soft close drawers and cabinets, wheel chair accessible, keyless entry, heated garage with water and floor drain. Dining room has a built in china hutch, oak doors and cabinets. It also has a privacy fence around the patio and landscaping is done. Great location to shopping and restaurants. Come and see how this ready to move in home can be your new home.
Last Agent to Sell the Property
TWILA NIES
Keller Williams Inspire Realty Listed on: 11/01/2016
Last Buyer's Agent
HOLLY BLOMQUIST
Keller Williams Inspire Realty
Home Details
Home Type
- Single Family
Est. Annual Taxes
- $2,365
Year Built
- Built in 2013
Lot Details
- 8,961 Sq Ft Lot
- Lot Dimensions are 147 x 60
- Partially Fenced Property
- Rectangular Lot
- Level Lot
- Front Yard Sprinklers
HOA Fees
- $120 Monthly HOA Fees
Parking
- 2 Car Attached Garage
- Garage Door Opener
- Driveway
Home Design
- Patio Home
- Steel Siding
Interior Spaces
- 1,316 Sq Ft Home
- Vaulted Ceiling
- Ceiling Fan
- Window Treatments
- Fire and Smoke Detector
Kitchen
- Oven
- Range
- Dishwasher
- Disposal
Bedrooms and Bathrooms
- 2 Bedrooms
- Primary Bedroom on Main
- Walk-In Closet
- 1 Bathroom
Laundry
- Laundry on main level
- Dryer
- Washer
Outdoor Features
- Patio
Utilities
- Central Air
- Heating System Uses Natural Gas
- Cable TV Available
Community Details
- Association fees include ground maintenance, snow removal
Listing and Financial Details
- Assessor Parcel Number 1610-001-100
Ownership History
Purchase Details
Home Financials for this Owner
Home Financials are based on the most recent Mortgage that was taken out on this home.Purchase Details
Similar Homes in Bismarck, ND
Home Values in the Area
Average Home Value in this Area
Purchase History
| Date | Type | Sale Price | Title Company |
|---|---|---|---|
| Warranty Deed | $335,000 | Quality Title | |
| Warranty Deed | $33,000 | None Available |
Mortgage History
| Date | Status | Loan Amount | Loan Type |
|---|---|---|---|
| Previous Owner | $194,200 | No Value Available |
Property History
| Date | Event | Price | Change | Sq Ft Price |
|---|---|---|---|---|
| 09/15/2023 09/15/23 | Sold | -- | -- | -- |
| 08/31/2023 08/31/23 | For Sale | $339,900 | +31.1% | $258 / Sq Ft |
| 05/08/2017 05/08/17 | Sold | -- | -- | -- |
| 03/22/2017 03/22/17 | Pending | -- | -- | -- |
| 11/01/2016 11/01/16 | For Sale | $259,200 | -- | $197 / Sq Ft |
Tax History Compared to Growth
Tax History
| Year | Tax Paid | Tax Assessment Tax Assessment Total Assessment is a certain percentage of the fair market value that is determined by local assessors to be the total taxable value of land and additions on the property. | Land | Improvement |
|---|---|---|---|---|
| 2024 | $3,073 | $146,850 | $37,000 | $109,850 |
| 2023 | $3,491 | $146,850 | $37,000 | $109,850 |
| 2022 | $3,066 | $138,400 | $37,000 | $101,400 |
| 2021 | $3,146 | $134,900 | $35,000 | $99,900 |
| 2020 | $2,769 | $122,800 | $35,000 | $87,800 |
| 2019 | $2,839 | $130,300 | $0 | $0 |
| 2018 | $2,603 | $130,300 | $35,000 | $95,300 |
| 2017 | $2,466 | $130,300 | $35,000 | $95,300 |
| 2016 | $2,466 | $130,300 | $26,000 | $104,300 |
| 2014 | -- | $118,750 | $0 | $0 |
Agents Affiliated with this Home
-

Seller's Agent in 2023
Darcy Fettig
BIANCO REALTY, INC.
(701) 400-1100
198 Total Sales
-
A
Buyer's Agent in 2023
AMY ASCHE
BIANCO REALTY, INC.
(701) 426-0107
177 Total Sales
-
b
Buyer's Agent in 2023
bis.rets.asche
gn.rets.RETS_OFFICE
-
T
Seller's Agent in 2017
TWILA NIES
Keller Williams Inspire Realty
-
H
Buyer's Agent in 2017
HOLLY BLOMQUIST
Keller Williams Inspire Realty
Map
Source: Bismarck Mandan Board of REALTORS®
MLS Number: 3332284
APN: 1610-001-100
- 2715 Calgary Ave
- 2818 Edgewood Cir
- 3112 Nebraska Dr Unit 3
- 3727 Pebbleview Cir
- 4005 N 19th St Unit 506
- 4005 N 19th St Unit 501
- 4005 N 19th St Unit 411
- 2010 E Calgary Ave
- 4330 Haycreek Dr
- 3619 Augusta Place
- 3133 Nevada St
- 4220 E Roundup Rd
- 000 43rd Ave NE
- 1901 Oregon Dr
- 1724 Calgary Loop
- 4003 E Calgary Ave
- 3212 Jericho Rd
- 4009 E Calgary Ave
- 1703 N Valley Loop
- 1718 Chandler Ln
