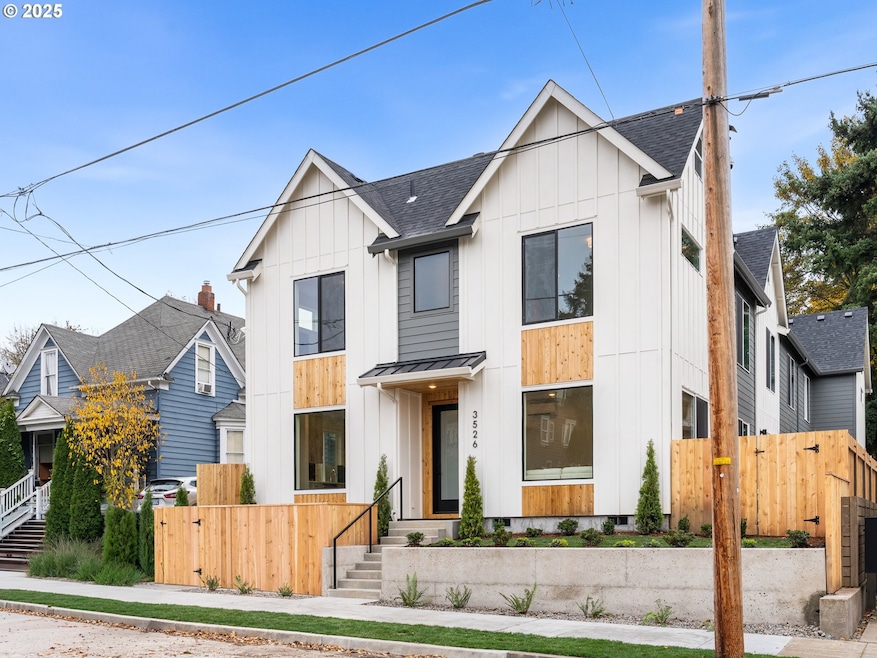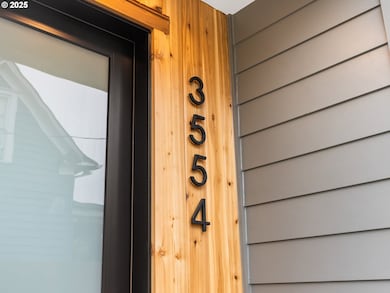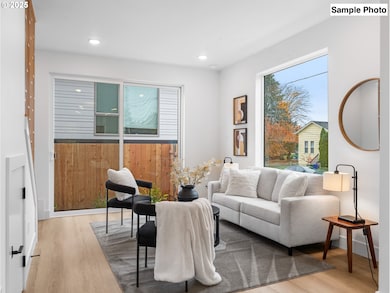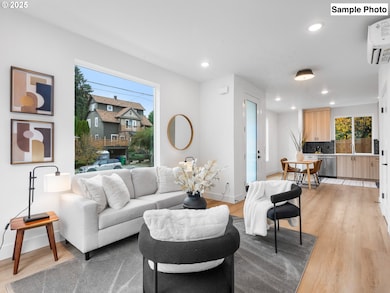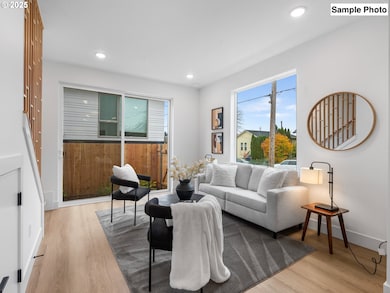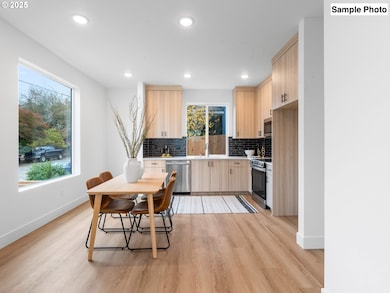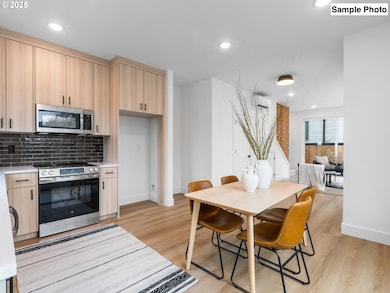3554 N Haight Ave Unit 3 Portland, OR 97227
Boise NeighborhoodEstimated payment $2,508/month
Highlights
- New Construction
- Contemporary Architecture
- Great Room
- View of Trees or Woods
- High Ceiling
- 4-minute walk to Denorval Unthank City Park
About This Home
FHA FINANCING AVAILABLE! Tucked into North Portland’s vibrant Boise neighborhood, I’m a new construction attached condo that blends boutique design with everyday convenience. Step inside to my light and bright interior with high ceilings, generous windows, and an open great room where living, dining, and kitchen spaces flow together with ease. A convenient half bathroom sits on my main floor, and sliding doors off the living room open to a private patio—ideal for container gardening, fresh air, or relaxed evenings. I also benefit from energy-efficient ductless mini-split systems that provide comfortable heating and cooling year-round. Head upstairs and you’ll see how I’m set up to simplify daily life: the laundry is on the same level as both bedrooms. Both bedrooms and two full bathrooms are upstairs. My primary bedroom offers a spacious closet with a dedicated full bathroom just down the hall—private yet nicely separated. The second bedroom is a true en-suite with its own attached bathroom and a walk-in closet. I even offer generous attic spaces for long-term or seasonal storage, keeping the rest of my rooms feeling clean and uncluttered. Step outside my front door and you’re moments from the best of Mississippi Avenue and the Boise/Williams corridor: Por Qué No for tacos, Mississippi Pizza for wood-fired pies and music, brunch at Gravy, and pints at StormBreaker Brewing or Prost!. Coffee lovers can make a habit of The Fresh Pot and nearby cafés. With DeNorval Unthank Park and Overlook Park close by—plus easy access to the Albina/Mississippi MAX Yellow Line—I offer a low-maintenance, move-in-ready home in one of Portland’s most dynamic neighborhoods. My list price is tailored for buyers eligible for the Portland Housing Bureau’s System Development Charge (SDC) Exemption, a program that supports affordable housing across the City of Portland. If you’re not familiar with this opportunity, just ask my people—they’re experts and happy to guide you.
Listing Agent
Keller Williams Realty Portland Premiere Brokerage Phone: 503-709-4632 License #199910100 Listed on: 11/12/2025

Co-Listing Agent
Keller Williams Realty Portland Premiere Brokerage Phone: 503-709-4632 License #201231606
Townhouse Details
Home Type
- Townhome
Year Built
- Built in 2025 | New Construction
Lot Details
- Lot Dimensions are 50x100
- Fenced
- Sloped Lot
- Private Yard
Home Design
- Contemporary Architecture
- Composition Roof
- Lap Siding
- Cement Siding
- Concrete Perimeter Foundation
Interior Spaces
- 1,017 Sq Ft Home
- 2-Story Property
- High Ceiling
- Natural Light
- Double Pane Windows
- Vinyl Clad Windows
- Great Room
- Family Room
- Living Room
- Dining Room
- Views of Woods
- Crawl Space
Kitchen
- Free-Standing Range
- Microwave
- Plumbed For Ice Maker
- Dishwasher
- Stainless Steel Appliances
- Disposal
Bedrooms and Bathrooms
- 2 Bedrooms
Laundry
- Laundry Room
- Washer and Dryer Hookup
Parking
- No Garage
- On-Street Parking
Accessible Home Design
- Accessibility Features
Outdoor Features
- Patio
- Porch
Schools
- Boise-Eliot Elementary School
- Harriet Tubman Middle School
- Jefferson High School
Utilities
- Mini Split Air Conditioners
- Heat Pump System
- Mini Split Heat Pump
Community Details
- Property has a Home Owners Association
- 6 Units
- Boise Subdivision
Listing and Financial Details
- Assessor Parcel Number New Construction
Map
Home Values in the Area
Average Home Value in this Area
Property History
| Date | Event | Price | List to Sale | Price per Sq Ft |
|---|---|---|---|---|
| 11/12/2025 11/12/25 | For Sale | $399,900 | -- | $393 / Sq Ft |
Source: Regional Multiple Listing Service (RMLS)
MLS Number: 322444711
- 3526 N Haight Ave Unit 1
- 3562 N Haight Ave
- 3560 N Haight Ave Unit 6
- 3820 N Haight Ave
- 3528 N Borthwick Ave Unit 3
- 509 N Cook St
- 3530 N Borthwick Ave Unit 2
- 12 NE Fremont St Unit 3E
- 3618 N Albina Ave
- 78 NE Ivy St
- 16 NE Shaver St Unit 203
- 805 N Failing St
- 819 N Failing St
- 35 NE Morris St
- 223 NE Ivy St Unit B
- 3550 NE Garfield Ave Unit 1
- 3721 N Michigan Ave
- 3552 NE Garfield Ave Unit 2
- 3725 N Michigan Ave
- 3554 NE Garfield Ave Unit 3
- 3818 N Commercial Ave
- 107 N Cook St
- 3755 N Williams Ave
- 3450 N Williams Ave
- 3915 N Vancouver Ave
- 3270 N Vancouver Ave
- 25 N Fargo St
- 3956 N Vancouver Ave
- 3155 N Williams Ave
- 878 N Fremont St
- 101 N Morris St
- 3850 N Mississippi Ave
- 4030 N Williams Ave
- 3309 N Mississippi Ave
- 321 N Mason St
- 3816 N Michigan Ave
- 3733 N Michigan Ave
- 315-317-317 Ne Beech St Unit ID1309843P
- 317 NE Beech St Unit ID1309851P
- 4224-4224 N Commercial Ave Unit 4220
