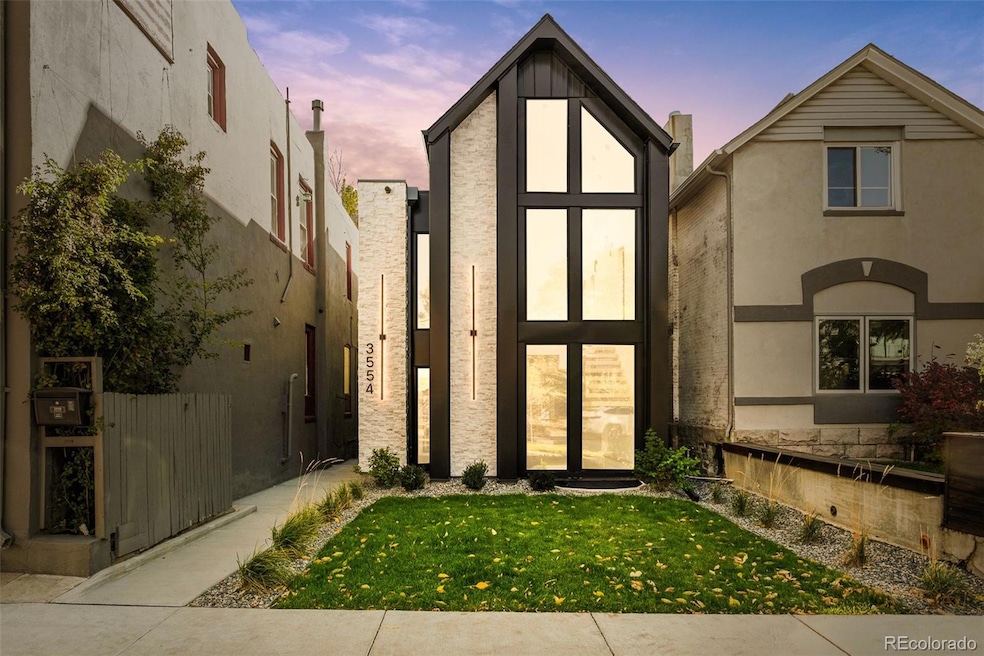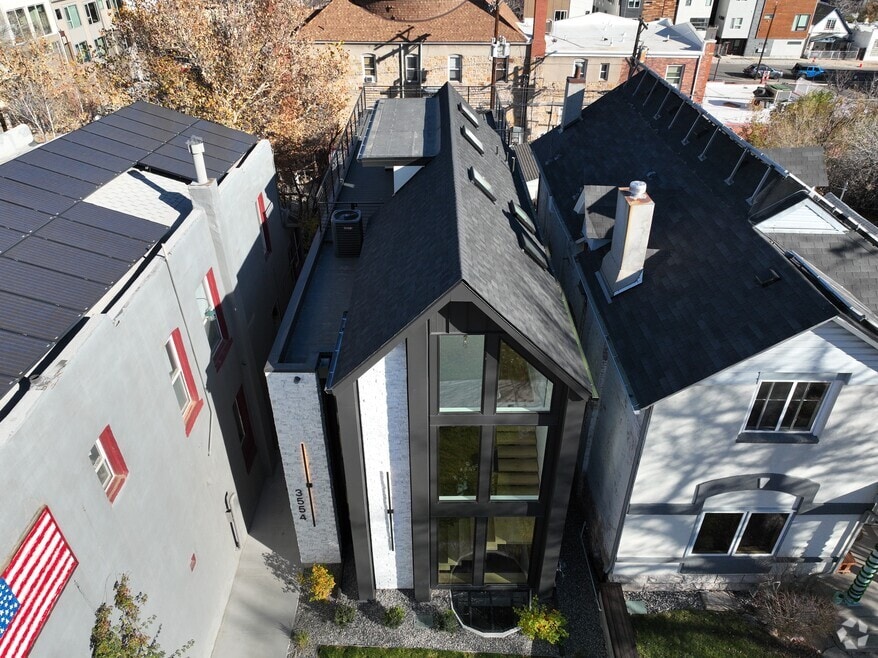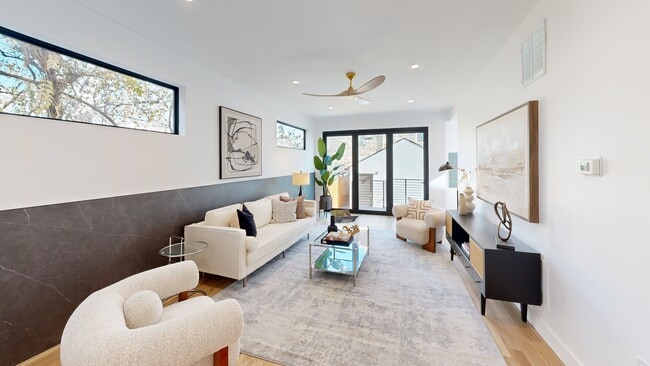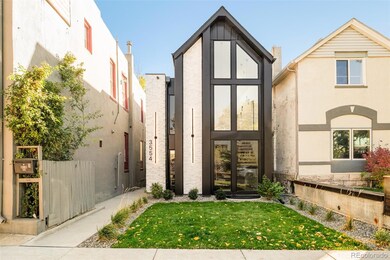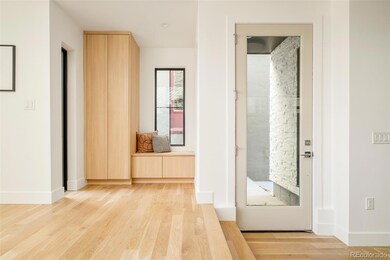Modern architecture and refined craftsmanship define this newly constructed residence in Denver’s LoHi neighborhood. A bold exterior of clean lines and mixed materials introduces luminous interiors designed for natural light, functionality, and elevated living. Spanning approximately 3,600 square feet, the home offers seamless indoor-outdoor connection and an intelligent floor plan ideal for modern lifestyles. The main level centers around an open-concept living and dining space framed by floor-to-ceiling windows and anchored by a sculptural staircase. The chef’s kitchen features a waterfall-edge quartz island, fully integrated appliances, extended prep counter with secondary sink, custom cabinetry, and designer lighting. Sliding doors open to a private courtyard that extends entertaining and everyday living outdoors. A dedicated study, entry foyer with built-in storage, and mudroom with access to the detached EV-ready two-car garage complete this level. Upstairs, the primary suite creates a tranquil retreat with a large custom walk-in closet and a spa-inspired five-piece bath finished in quartz, stone, and designer tile. A secondary suite and a convenient laundry room complete the upper level. The lower level expands the living space with a generous recreation room, guest suite, wet bar, and ample storage. At the top, a 740-square-foot rooftop deck provides panoramic 360-degree city and mountain views for relaxation or entertaining. High-performance windows, energy-efficient systems, and durable finishes ensure year-round comfort and sustainability. Located 0.2 miles from Denver favorites including Root Down, Little Man Ice Cream, Wildflower, and Acova, and under 0.5 miles from neighborhood parks, boutique fitness studios, and coffee shops, this residence offers proximity to the best of LoHi’s dining, shopping, and entertainment. Every space reflects a purposeful approach to modern design, architecture, energy consciousness, and a distinctly Denver aesthetic.

