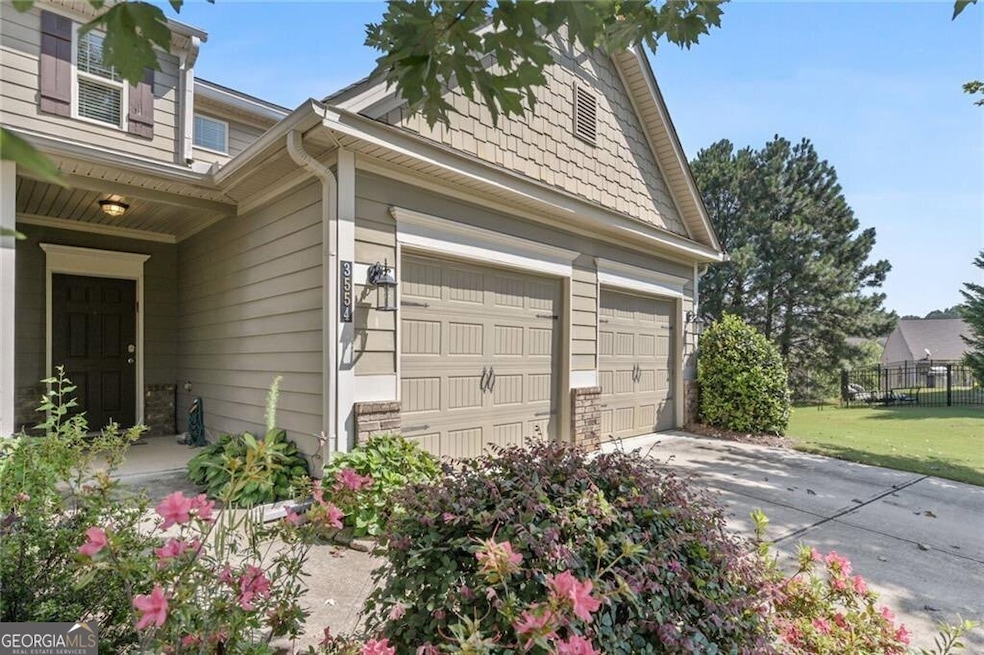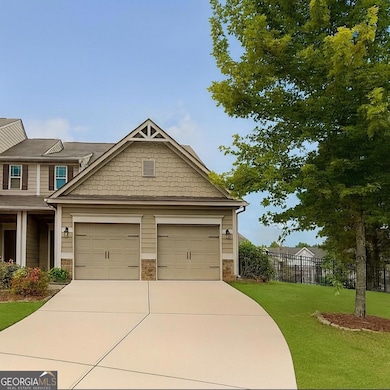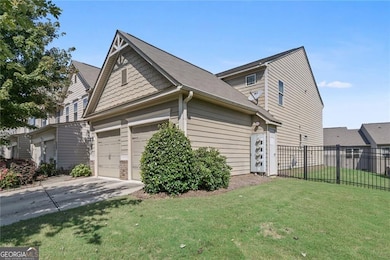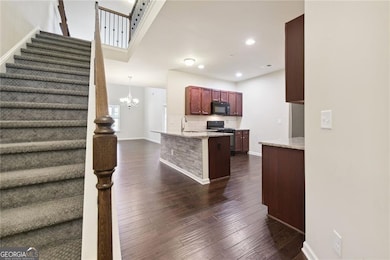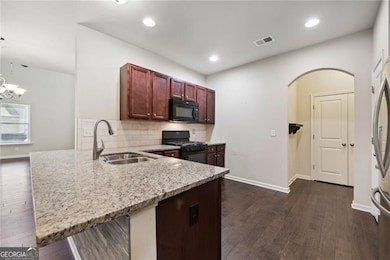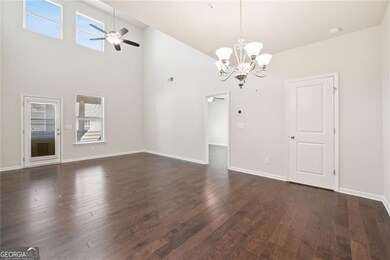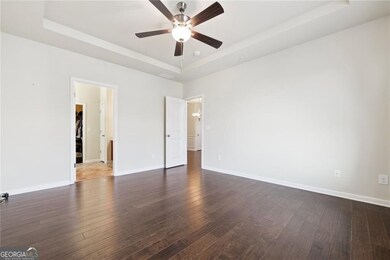3554 Village Enclave Ln Cumming, GA 30040
Highlights
- Wood Flooring
- Main Floor Primary Bedroom
- End Unit
- George W. Whitlow Elementary School Rated A
- Loft
- Corner Lot
About This Home
Gorgeous end unit townhome in sought after The Villages at Castleberry. Master on Main, Open floor plan, Hardwoods throughout the main floor. Spacious family room that leads to screened in back patio. Granite Kitchen with an island/breakfast bar, gas range, refrigerator, microwave, dishwasher and pantry. 2 Car Garage leads straight into the kitchen with washer and dryer in the hall. Two large bedrooms upstairs with a loft area as well. Fully fenced oversized backyard. Lawn care included. The Villages of Castleberry amenities include Swim/tennis/playground.
Listing Agent
Keller Williams Realty North Atlanta License #336528 Listed on: 11/11/2025

Townhouse Details
Home Type
- Townhome
Est. Annual Taxes
- $4,408
Year Built
- Built in 2015
Lot Details
- 436 Sq Ft Lot
- End Unit
- Back Yard Fenced
- Level Lot
Parking
- 2 Car Garage
Home Design
- Composition Roof
- Brick Front
Interior Spaces
- 2,024 Sq Ft Home
- 2-Story Property
- Entrance Foyer
- Loft
- Screened Porch
Kitchen
- Microwave
- Dishwasher
- Solid Surface Countertops
- Disposal
Flooring
- Wood
- Carpet
Bedrooms and Bathrooms
- 3 Bedrooms | 1 Primary Bedroom on Main
- Double Vanity
Laundry
- Laundry in Kitchen
- Dryer
- Washer
Home Security
Schools
- Whitlow Elementary School
- Otwell Middle School
- Forsyth Central High School
Utilities
- Central Heating and Cooling System
- Underground Utilities
- Phone Available
- Cable TV Available
Listing and Financial Details
- Security Deposit $2,300
- 12-Month Minimum Lease Term
- $50 Application Fee
Community Details
Overview
- Property has a Home Owners Association
- Association fees include swimming
- The Villages At Castleberry Subdivision
Recreation
- Tennis Courts
- Community Playground
- Community Pool
Pet Policy
- Call for details about the types of pets allowed
- Pet Deposit $500
Security
- Fire and Smoke Detector
Map
Source: Georgia MLS
MLS Number: 10641499
APN: 128-434
- 3428 Castleberry Village Cir Unit 47
- 4010 Village Estates Ct
- 3995 Village Estates Ct
- 3460 Trow Creek Ln
- 516 Kelly Mill Rd
- 516 Kelly Mill Rd Unit LAND
- 517 Kelly Mill Rd
- 329 Kelly Mill Rd
- 3315 Castleberry Rd
- 3845 Magnolia Walk Trail
- 4255 Glen Iris Dr
- 4110 Glen Iris Dr
- 4470 Maple Valley Dr
- 3410 Pinehurst Rd
- 3430 Pinehurst Rd
- 3450 Pinehurst Rd Unit 1
- 505 Samaritan Dr
- 1280 Hidden Creek Point
- 3815 Glen Laurel Ct
- 3405 Castleberry Village Cir
- 3405 Castleberry Vil Cir
- 3512 Castleberry Village Cir Unit 32
- 3369 Castleberry Village Cir Unit 156
- 545 Fountain Ln
- 3310 Castleberry Village Cir
- 211 Pine Forest Dr
- 2600 Castleberry Rd
- 1840 Stardust Trail
- 4010 Ridgefair Dr
- 3710 Verde Glen Ln
- 3707 Verde Glen Ln
- 372 Azalea Cir
- 326 Canton Rd
- 125 Basil St
- 98 Buford Dam Rd Unit 4301
- 98 Buford Dam Rd Unit 1210
- 98 Buford Dam Rd
- 3495 Ridgefair Dr
- 350 Bradley Park Ln
