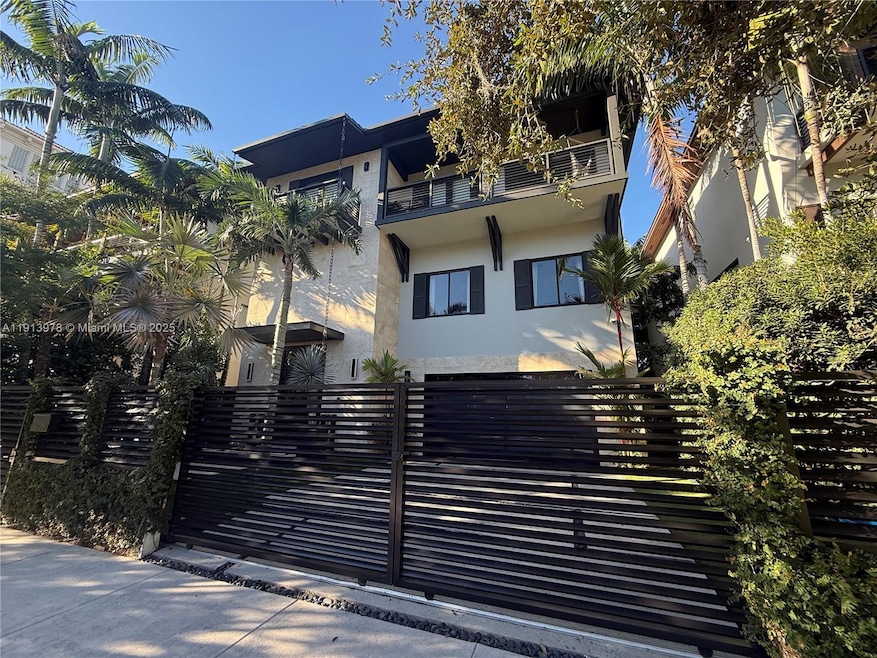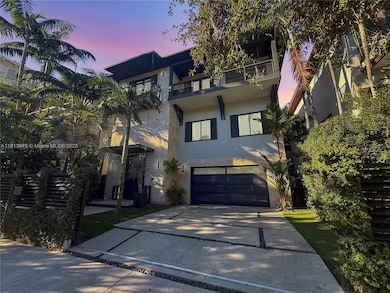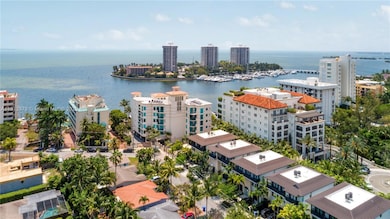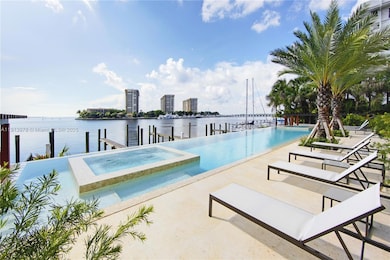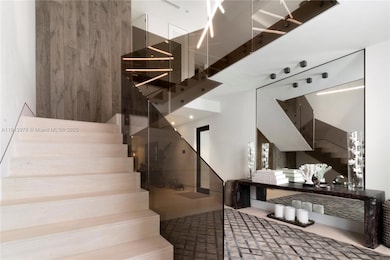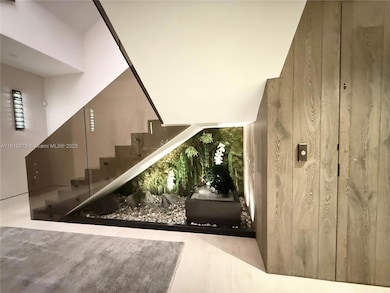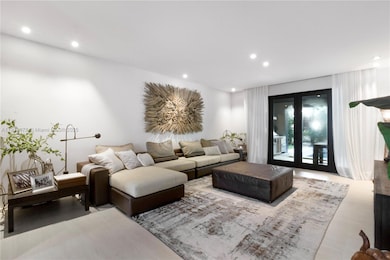3554 W Glencoe St Miami, FL 33133
Northeast Coconut Grove NeighborhoodHighlights
- Boat Dock
- Heated In Ground Pool
- Marble Flooring
- Coconut Grove Elementary School Rated A
- Bay View
- 1-minute walk to Steele Mini Park
About This Home
Enjoy the waterfront amenities of Residences of Vizcaya while having true privacy, tranquility & unsurpassed luxury in your new 3-story single family residence. This one of a kind masterpiece exudes luxury with the finest attention to distinctive & elegant detail throughout home, state-of-the-art features, wide living spaces and lush landscaping truly reflect the standard of living you and your family deserve. Villas at Vizcaya is an exclusive community composed of only seven sophisticated single-family residences exuding classic and stylish elements through exquisite contemporary Caribbean architecture. Mia Cucina cabinetry in kitchen and all closets. With backyard access to the Bayfront of Miami, live in the center of it all. Seven residences, one privileged place to call home.
Home Details
Home Type
- Single Family
Est. Annual Taxes
- $46,897
Year Built
- Built in 2018
Lot Details
- 5,044 Sq Ft Lot
- Fenced
- Property is zoned 0100
Parking
- 4 Car Attached Garage
- Automatic Garage Door Opener
- On-Street Parking
- Open Parking
Property Views
- Bay
- Garden
- Pool
Home Design
- Flat Tile Roof
- Concrete Block And Stucco Construction
Interior Spaces
- 4,818 Sq Ft Home
- Property has 3 Levels
- Elevator
- Furnished
- Ceiling Fan
- Blinds
- Family Room
- Formal Dining Room
- Den
Kitchen
- Eat-In Kitchen
- Built-In Self-Cleaning Oven
- Gas Range
- Microwave
- Ice Maker
- Dishwasher
- Trash Compactor
Flooring
- Wood
- Marble
Bedrooms and Bathrooms
- 5 Bedrooms
Laundry
- Laundry in Utility Room
- Dryer
- Washer
Home Security
- Door Monitored By TV
- High Impact Windows
- High Impact Door
- Fire and Smoke Detector
Outdoor Features
- Heated In Ground Pool
- Balcony
- Exterior Lighting
- Outdoor Grill
Schools
- Coconut Grove Elementary School
- Ponce De Leon Middle School
- Coral Gables High School
Utilities
- Central Heating and Cooling System
- Gas Water Heater
Listing and Financial Details
- Property Available on 1/15/26
- 1 Year With Renewal Option Lease Term
- Assessor Parcel Number 01-41-14-012-0010
Community Details
Overview
- No Home Owners Association
- Steele Park Sub Subdivision, Model A Floorplan
- Maintained Community
Recreation
- Boat Dock
- Community Pool
- Community Spa
Pet Policy
- Pets Allowed
Security
- Complex Is Fenced
Map
Source: MIAMI REALTORS® MLS
MLS Number: A11913978
APN: 01-4114-012-0010
- 3535 Hiawatha Ave Unit 403
- 1660 W Glencoe St Unit 401
- 1600 S Bayshore Ln Unit 8D
- 1600 S Bayshore Ln Unit 4B
- 1690 S Bayshore Ln Unit 2B + Boat Slip
- 3545 E Glencoe St
- 3551 E Glencoe St
- 1616 S Bayshore Dr
- 3581 E Glencoe St Unit PH605
- 3581 E Glencoe St Unit 301
- 3581 E Glencoe St Unit 302
- 3581 E Glencoe St Unit 501
- 1672 Micanopy Ave
- 1755 Fairhaven Place
- 1701 S Bayshore Dr
- 1725 S Bayshore Dr
- Mare 304 Plan at Vita at Grove Isle
- Mare 401 Plan at Vita at Grove Isle
- Sole 402 Plan at Vita at Grove Isle
- Luce 502 Plan at Vita at Grove Isle
- 3500 E Glencoe St
- 1632 S Bayshore Ct
- 1632 S Bayshore Ct
- 1606 S Bayshore Dr
- 3581 E Glencoe St Unit 301
- 1750 N Bayshore Dr
- 3560 W Fairview St
- 2855 SW 17th Ave
- 1717 N Bayshore Dr
- 1717 N Bayshore Dr Unit FL31-ID1054102P
- 1717 N Bayshore Dr Unit ID1054089P
- 1717 N Bayshore Dr Unit ID1054126P
- 1717 N Bayshore Dr Unit FL37-ID1054106P
- 1717 N Bayshore Dr Unit ID1054079P
- 1717 N Bayshore Dr Unit ID1054085P
- 1717 N Bayshore Dr Unit ID1054078P
- 1717 N Bayshore Dr Unit FL10-ID1054119P
- 1717 N Bayshore Dr Unit ID1054117P
- 1717 N Bayshore Dr Unit ID1054077P
- 1717 N Bayshore Dr Unit ID1054116P
