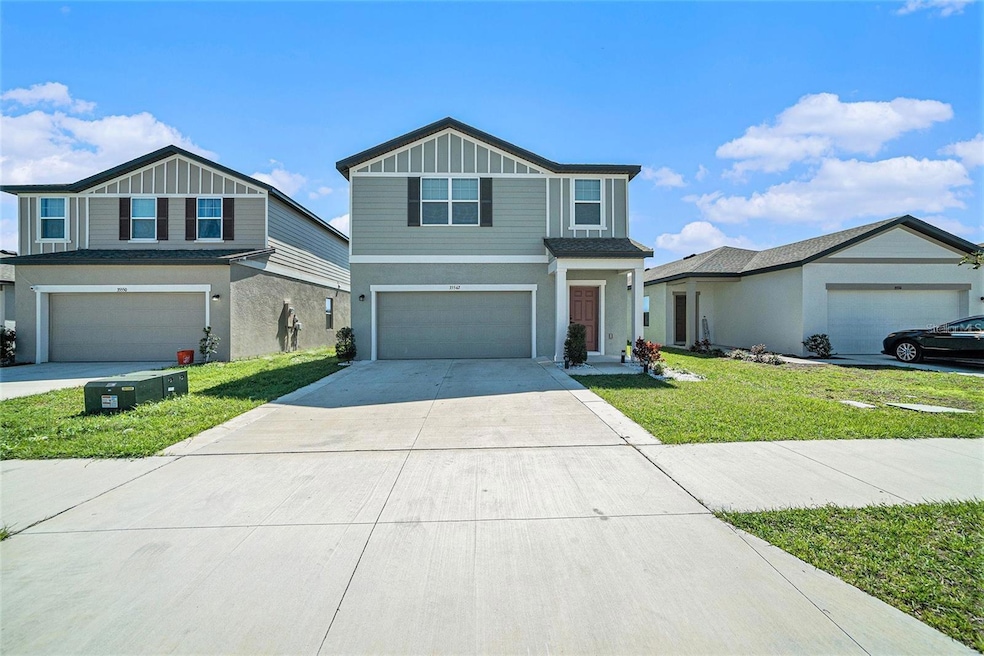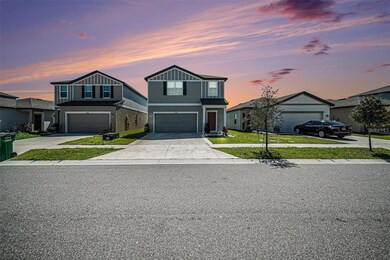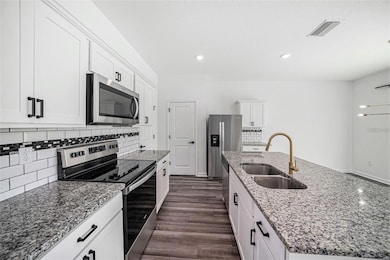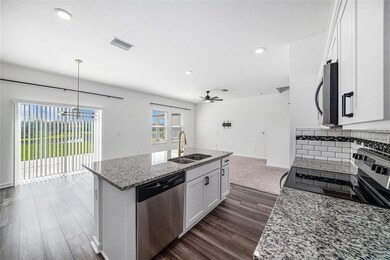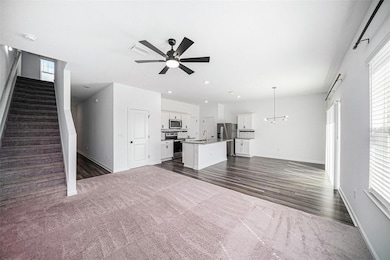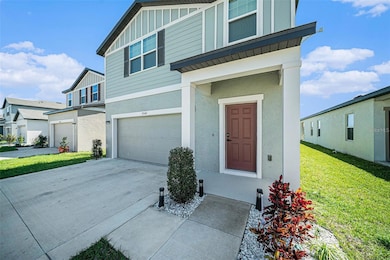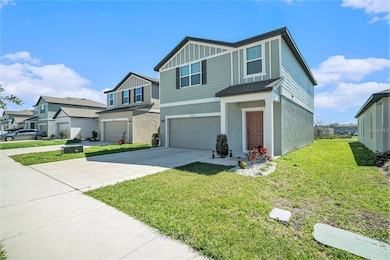35542 Buttonweed Trail Zephyrhills, FL 33541
Highlights
- Open Floorplan
- Loft
- Great Room
- Attic
- High Ceiling
- Stone Countertops
About This Home
Welcome to 35542 Buttonweed Trail, a contemporary two-story residence built in 2023, nestled in the serene community of Hidden Creek in Zephyrhills, Florida. This meticulously designed home offers 3 spacious bedrooms, 2.5 bathrooms, and encompasses 1,826 square feet of living space. Interior Features: Upon entering, you're greeted by an open-concept floor plan that seamlessly integrates the living, dining, and kitchen areas, creating an inviting atmosphere ideal for both relaxation and entertaining. The modern kitchen boasts stainless steel appliances, ample cabinetry, and a large island, catering to culinary enthusiasts and casual diners alike. The expansive master suite features a walk-in closet and an ensuite bathroom with dual vanities and a luxurious shower. Additional bedrooms are generously sized, offering comfort and versatility. Exterior and Community Amenities: The property includes a two-car garage and a well-maintained yard, providing outdoor space for leisure or gardening. Residents of Hidden Creek enjoy access to community amenities such as a playground and a pool, enhancing the neighborhood's appeal. Local Dining and Shopping: Situated in Zephyrhills, this home is in proximity to a variety of dining and shopping options. Notable nearby restaurants include: • Sunrise Eatery: A local favorite known for its American cuisine and hearty breakfasts. • The Great Catch - Zephyrhills: Offers a delightful seafood menu in a casual setting. • Best Thai & Sushi: Provides an array of Thai dishes and sushi options, catering to diverse palates. For shopping needs, residents can visit the nearby Wiregrass Mall, featuring a wide selection of retail stores, dining establishments, and entertainment venues. Additionally, the historic downtown Zephyrhills area offers unique boutiques and local shops, enriching the community's charm. Conclusion: 35542 Buttonweed Trail presents an exceptional opportunity to own a modern home in a welcoming community, with convenient access to local amenities, dining, and shopping. Experience the blend of comfort, style, and convenience this property has to .
Listing Agent
DALTON WADE INC Brokerage Phone: 888-668-8283 License #3485418 Listed on: 08/29/2025

Home Details
Home Type
- Single Family
Est. Annual Taxes
- $6,608
Year Built
- Built in 2023
Lot Details
- 4,800 Sq Ft Lot
- Lot Dimensions are 40x120
- Southwest Facing Home
Parking
- 2 Car Attached Garage
- Parking Pad
- Driveway
Home Design
- Entry on the 1st floor
Interior Spaces
- 1,826 Sq Ft Home
- 2-Story Property
- Open Floorplan
- High Ceiling
- Low Emissivity Windows
- Sliding Doors
- Great Room
- Family Room Off Kitchen
- Combination Dining and Living Room
- Loft
- Inside Utility
- Laundry Room
- Fire and Smoke Detector
- Attic
Kitchen
- Range
- Microwave
- Dishwasher
- Stone Countertops
- Solid Wood Cabinet
- Disposal
Flooring
- Carpet
- Vinyl
Bedrooms and Bathrooms
- 3 Bedrooms
- En-Suite Bathroom
- Walk-In Closet
Eco-Friendly Details
- Reclaimed Water Irrigation System
Outdoor Features
- Patio
- Exterior Lighting
Schools
- New River Elementary School
- Raymond B Stewart Middle School
- Zephryhills High School
Utilities
- Central Heating and Cooling System
- Thermostat
- Underground Utilities
- Electric Water Heater
- High Speed Internet
- Phone Available
- Cable TV Available
Listing and Financial Details
- Residential Lease
- Security Deposit $2,450
- Property Available on 9/1/25
- Tenant pays for carpet cleaning fee, cleaning fee, re-key fee
- 12-Month Minimum Lease Term
- $49 Application Fee
- 1 to 2-Year Minimum Lease Term
- Assessor Parcel Number 05-26-21-0090-00000-0780
Community Details
Overview
- Property has a Home Owners Association
- Triad Association Management, Jessica Hamill Association, Phone Number (352) 602-4803
- Built by Starlight Homes
- Hidden Creek Subdivision, Voyager Floorplan
- Association Owns Recreation Facilities
- The community has rules related to deed restrictions
Recreation
- Recreation Facilities
- Community Playground
- Community Pool
Pet Policy
- Pets Allowed
Map
Source: Stellar MLS
MLS Number: TB8422037
APN: 05-26-21-0090-00000-0780
- 35853 Buttonweed Trail
- 35233 White Water Lily Way
- 35601 Eastbrook Ave
- 35576 Eastbrook Ave
- 35428 Crescent Creek Dr
- 35664 Quartz Lake Dr
- 35461 Crescent Creek Dr
- 35210 Daisy Meadow Loop
- 34836 Daisy Meadow Loop
- 35649 Osprey Perch Ln
- 34847 Daisy Meadow Loop
- 34855 Daisy Meadow Loop
- 6436 Pebblebrooke Way
- 6339 Twin Bridges Dr
- 6967 Silverado Ranch Blvd
- 6405 Twin Bridges Dr
- 35003 Daisy Meadow Loop
- Wesley II Plan at Stonebridge at Chapel Creek - Stonebridge North
- Parsyn Plan at Stonebridge at Chapel Creek - Stonebridge North
- Serendipity Plan at Stonebridge at Chapel Creek - Stonebridge North
- 3552 Shade Fern Ln
- 35576 Shade Fern Ln
- 35209 Daisy Meadow Loop
- 35107 Meadow Reach Dr
- 7250 Twisting Pines Loop
- 36124 Stable Wilk Ave
- 36125 Stable Wilk Ave
- 36146 Carriage Pine Ct
- 6305 Merrifield Dr
- 6715 Castle Green Place
- 35525 Stella Vast Dr
- 5908 Brickleberry Ln Unit 203
- 7383 Steer Blade Dr
- 36106 Lake Chase Blvd
- 6346 Back Forty Loop
- 5909 Wedgefield Dr
- 36113 Deer Creek Dr Unit 202
- 36113 Deer Creek Dr Unit 201
- 36246 Delta Gold Ct
- 6603 Back Forty Loop
