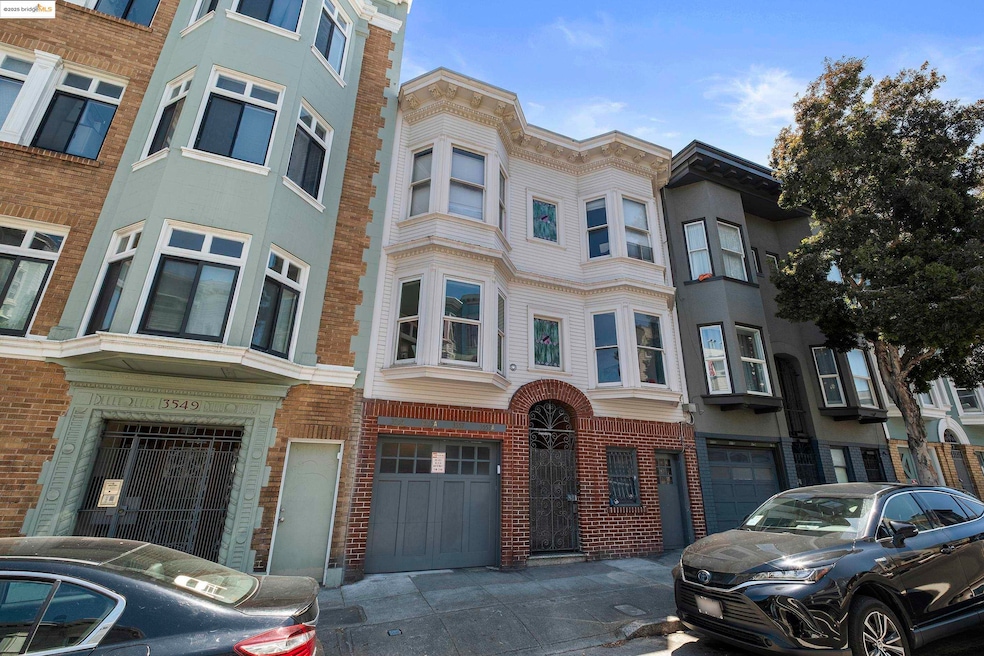
3555 17th St San Francisco, CA 94110
Mission Dolores NeighborhoodEstimated payment $5,955/month
Highlights
- Craftsman Architecture
- 3-minute walk to Church And 17Th Street
- Breakfast Bar
- Wood Flooring
- 1 Car Direct Access Garage
- North Facing Home
About This Home
This isn’t your ordinary one-bedroom condo — this one-of-a-kind Mission Dolores home spans two levels, with an exclusive lower floor that delivers unmatched flexibility & potential (and low HOA dues!). This level includes a spacious bonus room—with no shared walls—ideal as a home office, gym, or media lounge. 2 storage areas (incl. private laundry) add valuable functionality, and an attached garage with upgraded 220V power makes EV charging possible. Approved plans (buyer to verify) allow for conversion of this level into a finished living space with an added bedroom and bath. The main level offers an inviting living space enhanced by custom built-ins and streamlined cabinetry. The front-facing bedroom features a cozy bay window bench—perfect for relaxing with a book or soaking in the sun. The updated bathroom showcases a sleek, modern design, with a wide vanity mirror, modern lighting, and a generous walk-in shower. The kitchen offers SS appliances, ample cabinetry, and wraparound counters that flow into a vibrant dining space. Just steps from Dolores Park in the heart of SF's historic birthplace—this home offers the ultimate city lifestyle: walkable streets, the best city weather, world-class dining, artisan cafes, BART/Muni access, and a vibrant, culturally rich community.
Property Details
Home Type
- Condominium
Est. Annual Taxes
- $9,275
Year Built
- Built in 1915
HOA Fees
- $293 Monthly HOA Fees
Parking
- 1 Car Direct Access Garage
- Tuck Under Parking
- Front Facing Garage
- Garage Door Opener
Home Design
- Craftsman Architecture
- Edwardian Architecture
- Brick Exterior Construction
- Concrete Foundation
- Wood Siding
- Stucco
Kitchen
- Breakfast Bar
- Gas Range
- Microwave
- Dishwasher
Flooring
- Wood
- Parquet
- Concrete
- Tile
Bedrooms and Bathrooms
- 1 Bedroom
- 1 Full Bathroom
Laundry
- Dryer
- Washer
Utilities
- No Cooling
- Heating System Uses Natural Gas
- Wall Furnace
- Electric Water Heater
Additional Features
- 2-Story Property
- North Facing Home
Community Details
- Association fees include trash, water/sewer, insurance
- Dolores Subdivision
Listing and Financial Details
- Assessor Parcel Number 3578 169
Map
Home Values in the Area
Average Home Value in this Area
Tax History
| Year | Tax Paid | Tax Assessment Tax Assessment Total Assessment is a certain percentage of the fair market value that is determined by local assessors to be the total taxable value of land and additions on the property. | Land | Improvement |
|---|---|---|---|---|
| 2025 | $9,275 | $930,000 | $558,000 | $372,000 |
| 2024 | $9,275 | $724,360 | $362,180 | $362,180 |
| 2023 | $9,129 | $710,158 | $355,079 | $355,079 |
| 2022 | $8,946 | $696,234 | $348,117 | $348,117 |
| 2021 | $8,785 | $682,584 | $341,292 | $341,292 |
| 2020 | $8,887 | $675,586 | $337,793 | $337,793 |
| 2019 | $8,537 | $662,340 | $331,170 | $331,170 |
| 2018 | $8,250 | $649,354 | $324,677 | $324,677 |
| 2017 | $7,855 | $636,622 | $318,311 | $318,311 |
| 2016 | $7,712 | $624,140 | $312,070 | $312,070 |
Property History
| Date | Event | Price | Change | Sq Ft Price |
|---|---|---|---|---|
| 08/17/2025 08/17/25 | Pending | -- | -- | -- |
| 08/10/2025 08/10/25 | For Sale | $899,000 | -3.3% | $812 / Sq Ft |
| 08/13/2024 08/13/24 | Sold | $930,000 | +16.4% | $840 / Sq Ft |
| 07/23/2024 07/23/24 | Pending | -- | -- | -- |
| 07/10/2024 07/10/24 | For Sale | $799,000 | -- | $722 / Sq Ft |
Purchase History
| Date | Type | Sale Price | Title Company |
|---|---|---|---|
| Grant Deed | -- | Old Republic Title | |
| Interfamily Deed Transfer | -- | Old Republic Title Company | |
| Grant Deed | $600,000 | Old Republic Title Company |
Mortgage History
| Date | Status | Loan Amount | Loan Type |
|---|---|---|---|
| Open | $744,000 | New Conventional | |
| Previous Owner | $175,100 | New Conventional | |
| Previous Owner | $175,000 | Adjustable Rate Mortgage/ARM |
About the Listing Agent

Vice President, Light Realty Inc.
I have One Simple Goal: to help my clients achieve their real estate goals by providing an unmatched experience while working with me.
It may be simple, but it’s not easy, because this experience requires a type of effort that many agents are not willing or wanting to give. It requires a high level of experience and skillfulness. It requires my commitment to clear and responsive communication, total integrity, and meticulous attention to detail.
David's Other Listings
Source: bridgeMLS
MLS Number: 41107750
APN: 3578-169
- 380 Dolores St Unit 9
- 380 Dolores St Unit 10
- 461 Guerrero St
- 578 Guerrero St
- 350 Dolores St
- 147 Albion St
- 1839 15th St Unit 158
- 1839 15th St Unit 253
- 1839 15th St Unit 155
- 360 Guerrero St Unit 414
- 360 Guerrero St Unit 415
- 241-251 Dolores St
- 3664 19th St
- 3386 16th St
- 130 Landers St Unit F
- 120 Landers St Unit D
- 88 Hoff St Unit 101
- 88 Hoff St Unit 108
- 1 Hidalgo Terrace
- 413 Valencia St Unit 303





