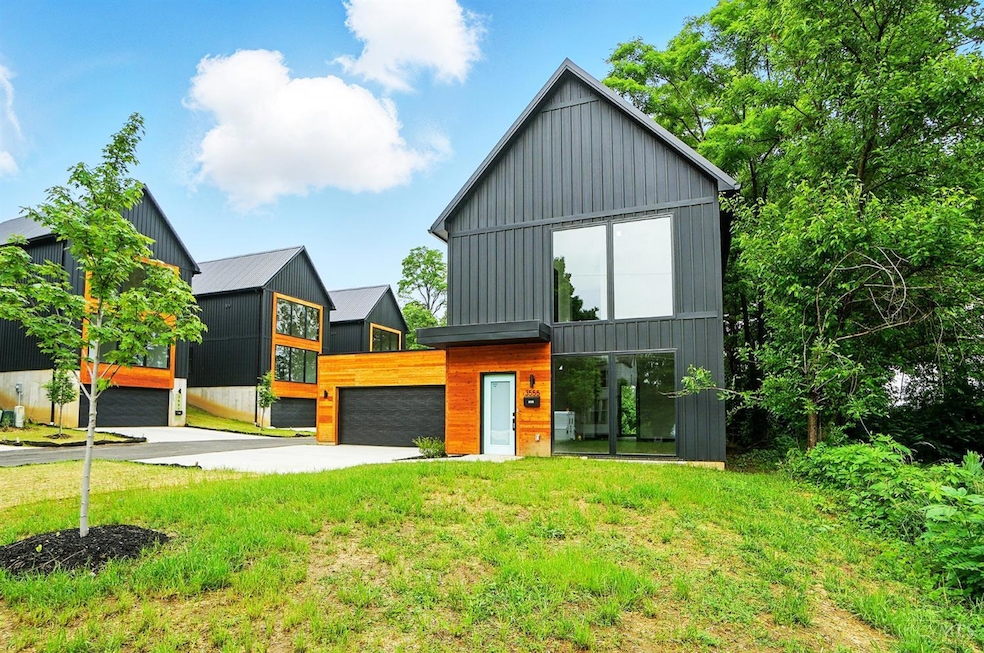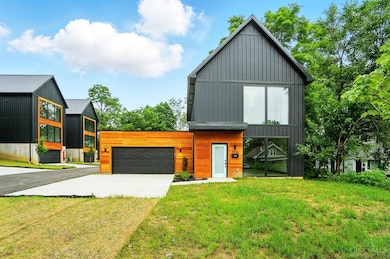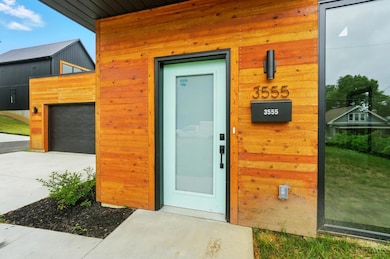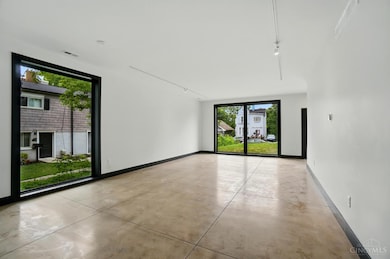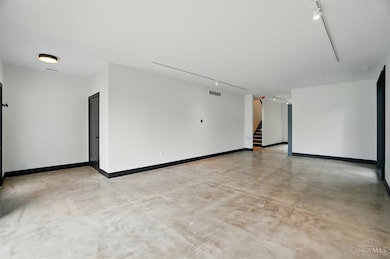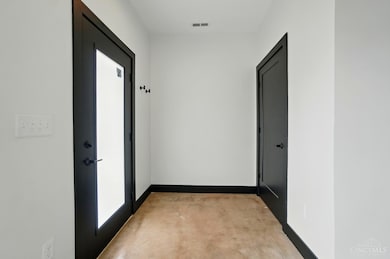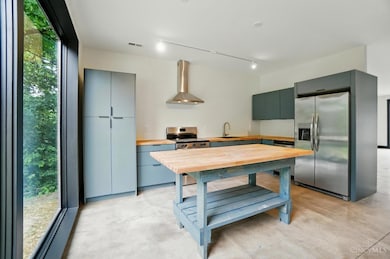3555 Eden Ave Cincinnati, OH 45229
Avondale NeighborhoodEstimated payment $2,969/month
Highlights
- Home Theater
- New Construction
- City View
- Walnut Hills High School Rated A+
- Eat-In Gourmet Kitchen
- Contemporary Architecture
About This Home
Modern Luxury in the Heart of Cincinnati. Built by Renowned Architect Jose Garcia. Stunning new construction featuring 3 bedrooms, 2.5 baths, and 2-car attached garage. 10-year tax abatement applied up to $300,000. Expansive windows on each floor enhancing living spaces with natural light & offering views of Uptown and the city. Featuring black metal roofs, beautiful wood finishes, hardwood floors & unique color scheme from the front door that continue into the living spaces. Open-concept layout & gourmet kitchen with high-end appliances, & an oversized island, perfect for entertaining. This home has the space to add elevator and offers living space on first level. Primary ensuite offers double vanity. Nestled in a vibrant new community near top hospitals, the Cincinnati Zoo, Downtown, Clifton, and a brand-new grocery store. Designed for contemporary living, each home offers a perfect blend of style and convenience.
Home Details
Home Type
- Single Family
Year Built
- Built in 2025 | New Construction
Lot Details
- 9,191 Sq Ft Lot
- Cul-De-Sac
HOA Fees
- $225 Monthly HOA Fees
Parking
- 2 Car Attached Garage
- Front Facing Garage
- Driveway
- Off-Street Parking
Property Views
- City
- Valley
Home Design
- Contemporary Architecture
- Metal Roof
- Wood Siding
Interior Spaces
- 2,141 Sq Ft Home
- 2-Story Property
- Ceiling height of 9 feet or more
- Recessed Lighting
- Vinyl Clad Windows
- Home Theater
- Fire and Smoke Detector
Kitchen
- Eat-In Gourmet Kitchen
- Oven or Range
- Electric Cooktop
- Dishwasher
- Kitchen Island
- Solid Surface Countertops
- Disposal
Flooring
- Wood
- Laminate
- Concrete
Bedrooms and Bathrooms
- 3 Bedrooms
Basement
- Walk-Out Basement
- Basement Fills Entire Space Under The House
Utilities
- Forced Air Heating and Cooling System
- Heating System Uses Gas
- 220 Volts
- Gas Water Heater
Additional Features
- Porch
- Property is near a bus stop
Community Details
- Association fees include landscapingcommunity, maintenance exterior, sewer, snow removal, trash
- Built by Jose Garcia
Map
Home Values in the Area
Average Home Value in this Area
Tax History
| Year | Tax Paid | Tax Assessment Tax Assessment Total Assessment is a certain percentage of the fair market value that is determined by local assessors to be the total taxable value of land and additions on the property. | Land | Improvement |
|---|---|---|---|---|
| 2024 | -- | $5,026 | $5,026 | -- |
| 2023 | $0 | $5,026 | $5,026 | $0 |
| 2022 | $0 | $4,704 | $4,704 | $0 |
| 2021 | $0 | $0 | $0 | $0 |
Property History
| Date | Event | Price | Change | Sq Ft Price |
|---|---|---|---|---|
| 06/11/2025 06/11/25 | For Sale | $515,000 | -- | $241 / Sq Ft |
Source: MLS of Greater Cincinnati (CincyMLS)
MLS Number: 1843416
APN: 216-0044-0185
- 313-425 Glenwood Ave
- 3668 Vine St
- 3601 Harvey Ave
- 3693 Vine St
- 554 Hickory St Unit B
- 3457 Hallwood Place
- 3884 Vine St Unit 3884 Vine Street
- 3469 Brookline Ave
- 3250 Jefferson Ave
- 3315 Jefferson Ave Unit 12
- 3245 Bishop St
- 709 S Fred Shuttlesworth Cir
- 672 N Fred Shuttlesworth Cir Unit 2
- 3521 Clifton Ave Unit 2
- 3433 Clifton Ave
- 3153 Bishop St
- 252 Stetson St Unit 204
- 252 Stetson St
- 3305 Milton Ct
- 345 Mcalpin Ave Unit 3
