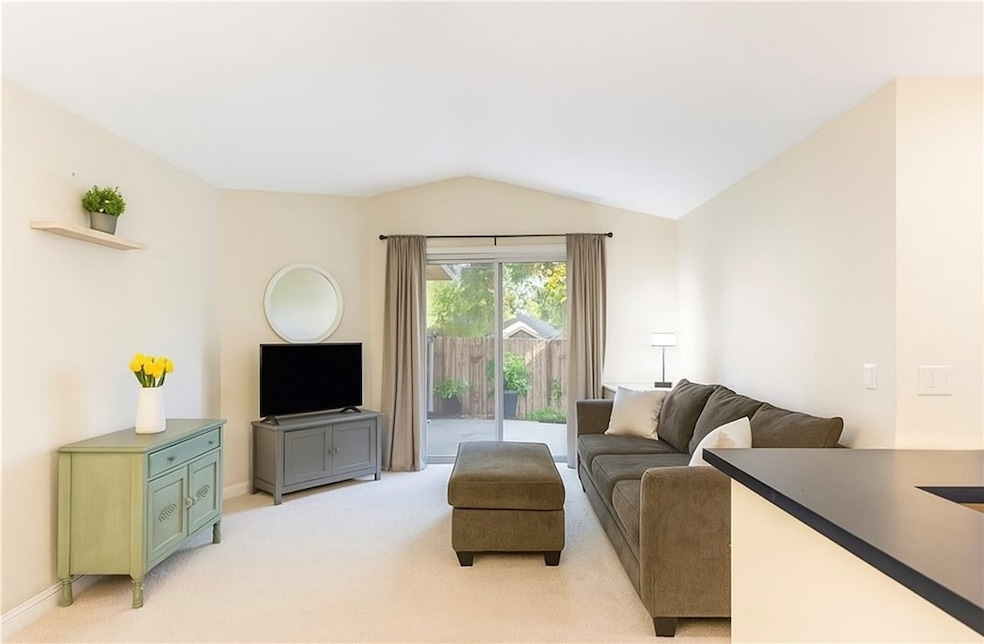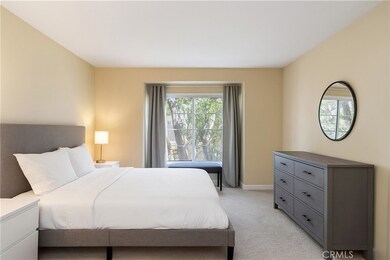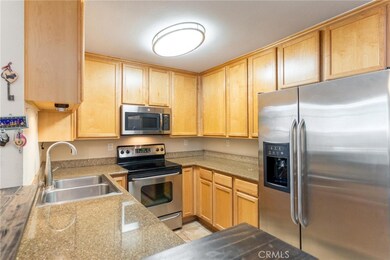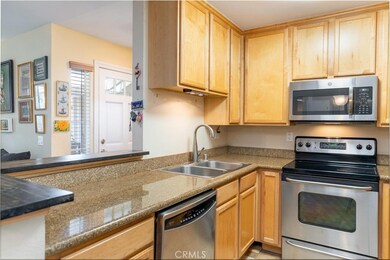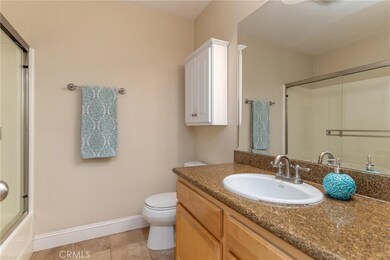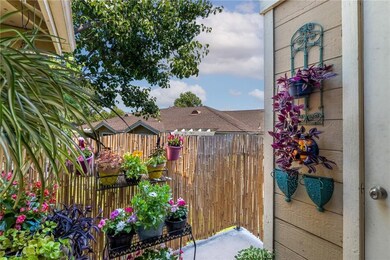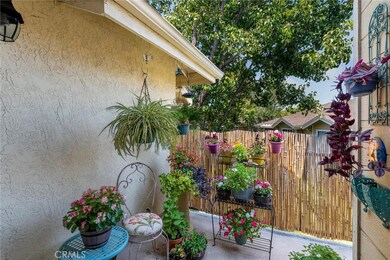3555 Grove St Unit 231 Lemon Grove, CA 91945
Estimated payment $2,740/month
Highlights
- Fitness Center
- Gated Community
- Craftsman Architecture
- Filtered Pool
- View of Trees or Woods
- Clubhouse
About This Home
Located in the heart of Village Walk Community, this second-level San Diego condo offers a rare blend of privacy, comfort, and elevated views. Positioned on the top floor, enjoy lush tree-lined views overlooking the courtyard, creating a peaceful and private atmosphere. Inside, the open layout features high ceilings and abundant natural light, giving the space an airy, inviting feel. The kitchen includes granite countertops, stainless steel appliances, and rich wood cabinetry, while the primary bedroom offers a cozy bay window framed by greenery and a granite bathroom vanity. Owner-occupied since 2006, the home has been well cared for and is truly move-in ready. Community amenities include a pool, spa, gym, clubhouse, dog park, and playground, all within a secure gated setting close to shopping, dining, and major commuter routes. Some photos have been virtually decluttered and/or staged to highlight the home’s potential and inspire buyer creativity.
Listing Agent
Century 21 Masters Brokerage Phone: 951-757-9262 License #01376175 Listed on: 06/26/2025

Co-Listing Agent
Century 21 Masters Brokerage Phone: 951-757-9262 License #02216966
Property Details
Home Type
- Condominium
Est. Annual Taxes
- $5,809
Year Built
- Built in 2005
Lot Details
- Two or More Common Walls
- Landscaped
HOA Fees
- $360 Monthly HOA Fees
Property Views
- Woods
- Neighborhood
Home Design
- Craftsman Architecture
- Entry on the 2nd floor
- Turnkey
Interior Spaces
- 767 Sq Ft Home
- 2-Story Property
- Built-In Features
- High Ceiling
- Ceiling Fan
- Recessed Lighting
- Blinds
- Family Room Off Kitchen
- Living Room with Attached Deck
- Dining Room
- Storage
- Laundry Room
- Security Lights
Kitchen
- Open to Family Room
- Eat-In Kitchen
- Gas Oven
- Gas Range
- Microwave
- Dishwasher
- Granite Countertops
- Disposal
Flooring
- Carpet
- Tile
Bedrooms and Bathrooms
- 1 Bedroom
- 1 Full Bathroom
- Granite Bathroom Countertops
- Stone Bathroom Countertops
- Makeup or Vanity Space
- Bathtub with Shower
Parking
- 1 Parking Space
- 1 Carport Space
- Parking Available
- Automatic Gate
- Guest Parking
- Uncovered Parking
- Parking Lot
- Assigned Parking
- Unassigned Parking
Pool
- Filtered Pool
- In Ground Pool
- Fence Around Pool
Outdoor Features
- Living Room Balcony
- Wood Patio
- Exterior Lighting
Location
- Property is near a park
- Suburban Location
Utilities
- Forced Air Heating and Cooling System
- Phone Available
- Cable TV Available
Listing and Financial Details
- Tax Lot 13
- Tax Tract Number 11967
- Assessor Parcel Number 4754801272
- $699 per year additional tax assessments
Community Details
Overview
- 161 Units
- Village Walk Association, Phone Number (858) 201-6008
- Reliable Prop Mgmt HOA
- Lemon Grove Subdivision
- Maintained Community
- Foothills
Amenities
- Clubhouse
- Laundry Facilities
Recreation
- Community Playground
- Fitness Center
- Community Pool
- Community Spa
- Park
- Dog Park
- Hiking Trails
- Bike Trail
Pet Policy
- Pets Allowed with Restrictions
Security
- Resident Manager or Management On Site
- Controlled Access
- Gated Community
- Carbon Monoxide Detectors
- Fire and Smoke Detector
Map
Home Values in the Area
Average Home Value in this Area
Tax History
| Year | Tax Paid | Tax Assessment Tax Assessment Total Assessment is a certain percentage of the fair market value that is determined by local assessors to be the total taxable value of land and additions on the property. | Land | Improvement |
|---|---|---|---|---|
| 2025 | $5,809 | $442,170 | $306,918 | $135,252 |
| 2024 | $5,809 | $433,500 | $300,900 | $132,600 |
| 2023 | $1,901 | $101,359 | $39,602 | $61,757 |
| 2022 | $1,894 | $99,373 | $38,826 | $60,547 |
| 2021 | $1,876 | $97,425 | $38,065 | $59,360 |
| 2020 | $1,847 | $96,427 | $37,675 | $58,752 |
| 2019 | $1,812 | $94,537 | $36,937 | $57,600 |
| 2018 | $1,770 | $92,684 | $36,213 | $56,471 |
| 2017 | $1,738 | $90,867 | $35,503 | $55,364 |
| 2016 | $1,669 | $89,086 | $34,807 | $54,279 |
| 2015 | $1,662 | $87,749 | $34,285 | $53,464 |
| 2014 | $1,608 | $86,031 | $33,614 | $52,417 |
Property History
| Date | Event | Price | List to Sale | Price per Sq Ft |
|---|---|---|---|---|
| 10/23/2025 10/23/25 | Price Changed | $359,000 | -4.2% | $468 / Sq Ft |
| 09/23/2025 09/23/25 | Price Changed | $374,900 | -2.6% | $489 / Sq Ft |
| 06/26/2025 06/26/25 | For Sale | $385,000 | -- | $502 / Sq Ft |
Purchase History
| Date | Type | Sale Price | Title Company |
|---|---|---|---|
| Quit Claim Deed | -- | None Listed On Document | |
| Interfamily Deed Transfer | -- | None Available | |
| Grant Deed | $82,000 | Chicago Title Company | |
| Trustee Deed | $76,415 | Landamerica | |
| Quit Claim Deed | -- | None Available |
Source: California Regional Multiple Listing Service (CRMLS)
MLS Number: SW25143498
APN: 475-480-12-72
- 3575 Grove St Unit 244
- 3575 Grove St Unit 141
- 3565 Grove St Unit 237
- 3635 Grove St Unit 168
- 3635 Grove St Unit 268
- 8050-52 Lemon Grove Way
- 8144 Lemon Grove Way Unit B
- 8186 Lemon Grove Way Unit E
- 8166 Lemon Grove Way Unit B
- 8156 Golden Ave
- 8160 Golden Ave
- 8170 Golden Ave
- 8172 Golden Ave
- 8164 Golden Ave
- 8168 Golden Ave
- 8178 Golden Ave
- 8174 Golden Ave
- 8176 Golden Ave
- 8182 Golden Ave
- 8180 Golden Ave
- 7950 Broadway
- 3707 Hilltop Dr Unit 1
- 100 Citronica Ln
- 7555 Pacific Ave
- 3504 Sequoia St
- 8315 Lincoln St
- 4350 Summit Dr
- 3743-3753 Fairway Dr
- 4210 Spring St
- 4302 Palm Ave
- 2911 Central Ave Unit 2911 Central Ave
- 4160 Yale Ave
- 7287 Blackton Dr
- 4201 Spring St
- 4341 Spring St
- 4300 Echo Ct
- 2768 Massachusetts Ave
- 7101 Westview Place
- 7025 Waite Dr Unit 10A
- 1945 Skyline Dr Unit 1945 SKYLINE
