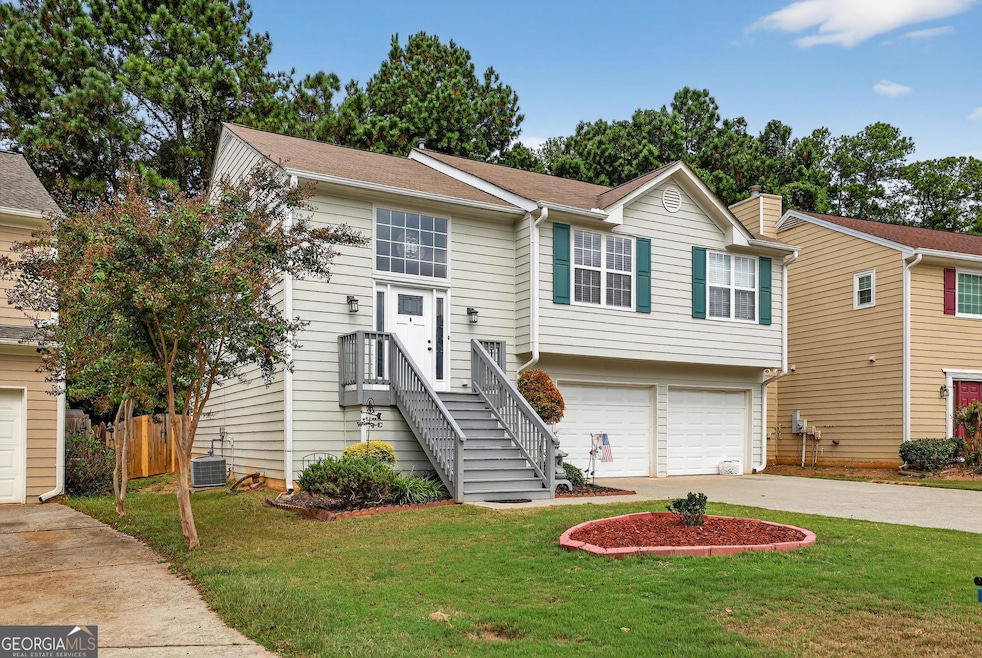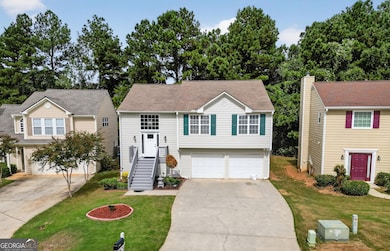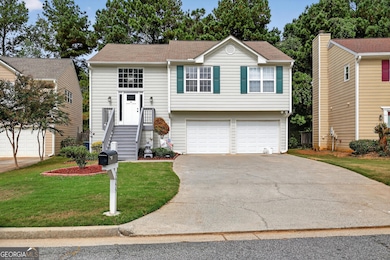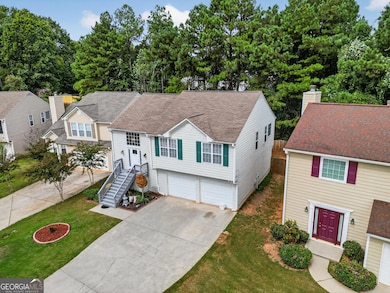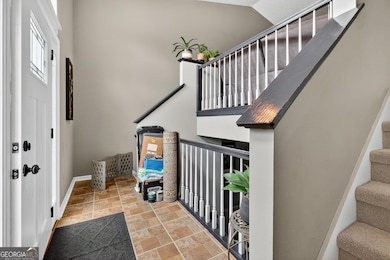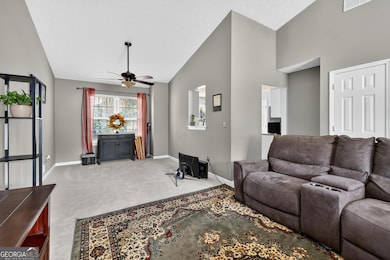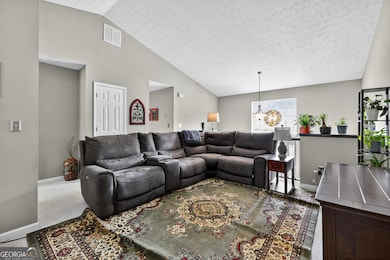3555 Grovecrest Way Unit 5 Duluth, GA 30096
Estimated payment $2,552/month
Highlights
- City View
- Private Lot
- Traditional Architecture
- Chattahoochee Elementary School Rated A
- Vaulted Ceiling
- Wood Flooring
About This Home
Welcome to this beautifully updated 2168 sq. ft. 4-bedroom, 3-bathroom home in the City of Duluth, offering modern comfort and all the fun and convenience of nearby downtown Duluth with its incredible shops, restaurants, town square with giant fountain, fun family events, outdoor movie nights, and concerts at the outdoor amphitheater. Enter this beautiful house via the new front stairs and landing, featuring a new fiberglass front door with sidelights, to an incredible ceramic tiled foyer. Brand-new carpet throughout; worry-free Lifeproof waterproof flooring in kitchen and bathrooms. Upstairs has 3 bedrooms and 2 full bathrooms, including a beautiful master bedroom with a full walk-in closet with shelving and a master bathroom with a garden tub with a full bay window and a separate walk-in shower. The updated kitchen includes slate countertops, tile backsplash, a double-deep sink with sprayer, and new lighting fixtures. Seller is leaving the refrigerator, oven, and microwave. Sliding glass door leads out from the kitchen to a brand new back deck with solar lighting. Ceiling fans in all 3 upstairs bedrooms. The separate downstairs den features a gas fireplace, a new mini-blind steel door that leads out to a relaxing patio with a fenced-in, private backyard. Downstairs also has a 3rd full bathroom, a laundry closet, and a private 4th bedroom with a walk-in closet. Spacious layout with natural light and, serene backyard. Located in a very relaxing, nice subdivision on a very quiet cul-de-sac street with exceptional long-time neighbors. Near shopping, dining, parks, and Duluth town square with numerous activities. Seller will provide a 1-year home warranty that covers appliances, HVAC system, and water heater. Don't miss this great opportunity to make this your new home.
Home Details
Home Type
- Single Family
Est. Annual Taxes
- $4,000
Year Built
- Built in 1997 | Remodeled
Lot Details
- 7,405 Sq Ft Lot
- Cul-De-Sac
- Private Lot
- Level Lot
HOA Fees
- $15 Monthly HOA Fees
Home Design
- Traditional Architecture
- Composition Roof
- Wood Siding
Interior Spaces
- 2,168 Sq Ft Home
- Multi-Level Property
- Roommate Plan
- Vaulted Ceiling
- Ceiling Fan
- 1 Fireplace
- Entrance Foyer
- Great Room
- Family Room
- Home Office
- Bonus Room
- City Views
- Expansion Attic
Kitchen
- Oven or Range
- Microwave
- Dishwasher
- Stainless Steel Appliances
- Disposal
Flooring
- Wood
- Carpet
Bedrooms and Bathrooms
- Walk-In Closet
- In-Law or Guest Suite
- Soaking Tub
- Separate Shower
Laundry
- Laundry Room
- Laundry in Hall
Parking
- 4 Car Garage
- Garage Door Opener
Outdoor Features
- Balcony
Schools
- Chattahoochee Elementary School
- Coleman Middle School
- Duluth High School
Utilities
- Forced Air Heating and Cooling System
- Heating System Uses Natural Gas
- Gas Water Heater
- High Speed Internet
- Phone Available
- Cable TV Available
Community Details
- Association fees include private roads, reserve fund
- Grove Park Subdivision
Map
Home Values in the Area
Average Home Value in this Area
Tax History
| Year | Tax Paid | Tax Assessment Tax Assessment Total Assessment is a certain percentage of the fair market value that is determined by local assessors to be the total taxable value of land and additions on the property. | Land | Improvement |
|---|---|---|---|---|
| 2024 | $590 | $146,400 | $31,200 | $115,200 |
| 2023 | $590 | $155,040 | $24,000 | $131,040 |
| 2022 | $590 | $133,720 | $24,000 | $109,720 |
| 2021 | $590 | $110,280 | $20,000 | $90,280 |
| 2020 | $590 | $103,400 | $20,000 | $83,400 |
| 2019 | $3,286 | $97,000 | $18,000 | $79,000 |
| 2018 | $2,360 | $85,240 | $16,000 | $69,240 |
| 2016 | $2,031 | $70,000 | $15,200 | $54,800 |
| 2015 | $2,314 | $63,400 | $15,200 | $48,200 |
| 2014 | $1,922 | $63,400 | $15,200 | $48,200 |
Property History
| Date | Event | Price | List to Sale | Price per Sq Ft |
|---|---|---|---|---|
| 11/02/2025 11/02/25 | Price Changed | $419,000 | -1.4% | $193 / Sq Ft |
| 10/24/2025 10/24/25 | Price Changed | $425,000 | -0.9% | $196 / Sq Ft |
| 10/14/2025 10/14/25 | For Sale | $429,000 | -- | $198 / Sq Ft |
Purchase History
| Date | Type | Sale Price | Title Company |
|---|---|---|---|
| Quit Claim Deed | -- | -- | |
| Warranty Deed | $675,000 | -- | |
| Deed | $166,500 | -- | |
| Deed | $122,600 | -- |
Mortgage History
| Date | Status | Loan Amount | Loan Type |
|---|---|---|---|
| Previous Owner | $121,500 | New Conventional | |
| Previous Owner | $98,000 | New Conventional |
Source: Georgia MLS
MLS Number: 10624368
APN: 6-292-282
- 3591 Gray Place
- 3646 Gray Place
- 3544 Willgrove Way
- 3543 Benthollow Way
- 3620 Darwin Place
- 3677 Blackshear Ct
- 3254 Howell Cir
- 3525 Parkbrooke Ln
- 3485 Parkbrooke Ln
- 3629 E Bay St
- 3361 Acacia Ct
- 3929 Meeting St
- 3659 E Bay St
- 3923 Meeting St
- 3625 Ennfield Ln
- 3707 Meeting St
- 3745 Meeting St
- 3530 McClure Woods Dr
- 3310 McClure Woods Ct
- 3608 Davenport Rd
- 3399 Benthollow Ln
- 3550 Pleasant Hill Rd
- 3663 Willgrove Way
- 3332 Drawbridge Terrace
- 3475 Pleasant Hill Rd
- 3490 Ennfield Ln
- 3250 Buford Hwy NE
- 100 Bradford Creek Trail
- 3750 Peachtree Industrial Blvd
- 3043 Majestic Park Ct
- 3215 Hill St
- 3727 Regency Park Dr
- 3803 Berkeley Crossing
- 3700 Peachtree Industrial Blvd
- 3655 Peachtree Industrial Blvd
- 3465 Duluth Highway 120
- 3377 Montheath Pass
- 3604 Pineview Cir NW
- 3177 Wyesham Cir
- 3145 Dover Ct
