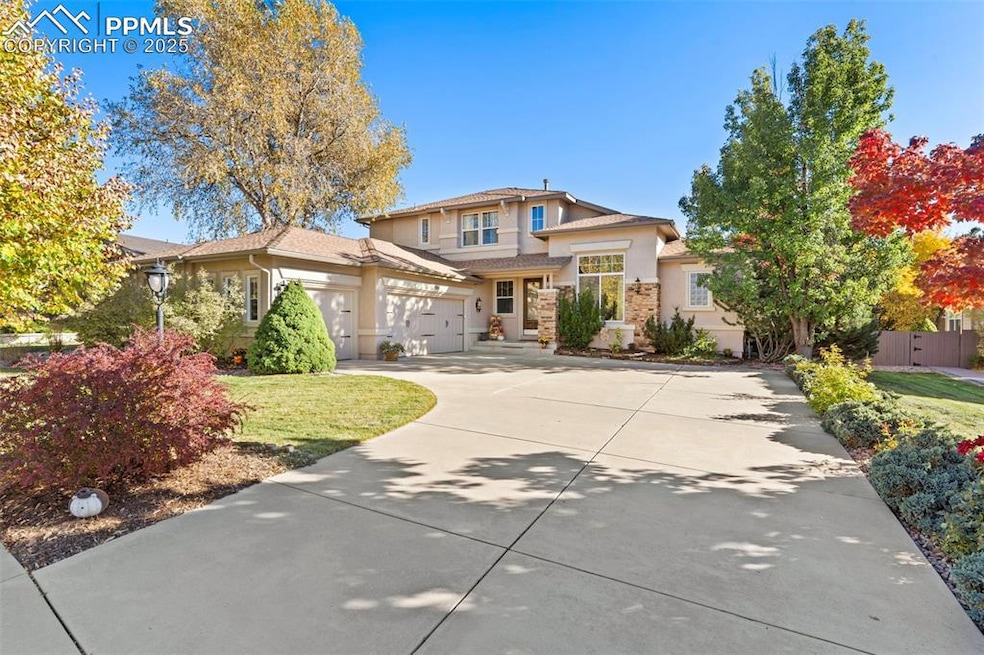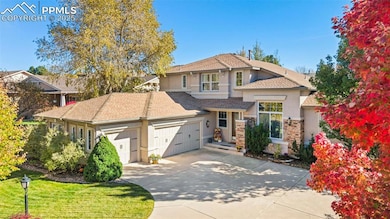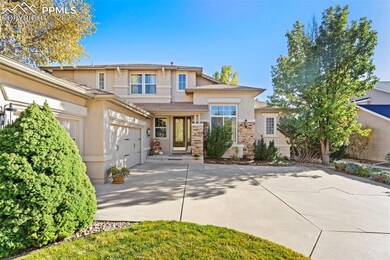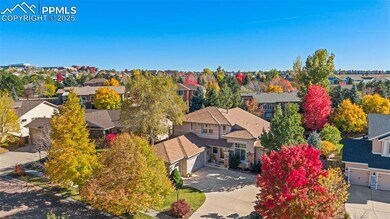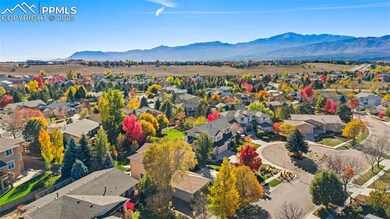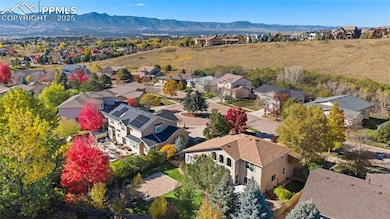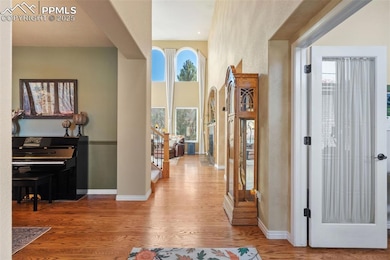3555 Hollycrest Dr Colorado Springs, CO 80920
Pine Creek NeighborhoodEstimated payment $4,731/month
Highlights
- Golf Course Community
- Property is near a park
- Wood Flooring
- Pine Creek High School Rated A
- Multiple Fireplaces
- Main Floor Bedroom
About This Home
Welcome to your new home!!! Located in the sought after community of Pine Creek, this 5 bedroom, 4 bathroom, 3 car oversized garage home with true main level living is ready for it's new owner. As you enter the home, you will love the beautiful solid oak hardwood floors and soaring ceilings. The floors and towering ceilings continue into the large living room which is full of natural light from the wall of recently replaced windows. The living room flows into the carefully designed and stunning gourmet kitchen, featuring level 3 granite countertops, striking Alderwood soft-close cabinetry, stainless steel appliances and a walkout to the rear patio. The main level primary bedroom with tons of natural light, features a large sitting area with plenty of room for all your bedroom furniture, and private en-suite bathroom. The luxurious 5 piece primary bath has radiant heat flooring, jetted tub, stand alone shower, dual vanities with quartz countertops, Cherrywood cabinets and two walk-in closets. The main level is rounded out with laundry room , large study, formal dining room and a half bath for guests. Upstairs, you will find 2 large bedrooms each with their own vanity, and separated by a Jack and Jill bathroom. The finished basement offers 2 more bedrooms, an additional full bathroom, wet-bar, large family room and a flex room. Enjoy the inviting landscaped backyard, with mature trees offering plenty of privacy, a large stamped concrete patio perfect for entertaining or relaxing, and a large area for a playground, raised flower beds or anything else you can imagine. The side yard features a large fenced in dog run accessible from the garage or the dog-door in the laundry room. The home is equipped with dual furnaces and dual A/C units. New class 4 roof installed in 2023. This home will not disappoint and pride of ownership is clearly evident. Located within minutes of shopping, parks, trails, restaurants and Memorial hospital, this one has it all.
Listing Agent
RE/MAX Real Estate Group LLC Brokerage Phone: 719-534-7900 Listed on: 11/08/2025

Home Details
Home Type
- Single Family
Est. Annual Taxes
- $2,866
Year Built
- Built in 2001
Lot Details
- 0.31 Acre Lot
- Dog Run
- Back Yard Fenced
- Level Lot
- Landscaped with Trees
HOA Fees
- $110 Monthly HOA Fees
Parking
- 3 Car Attached Garage
- Driveway
Home Design
- Slab Foundation
- Shingle Roof
- Stucco
Interior Spaces
- 4,239 Sq Ft Home
- 2-Story Property
- Ceiling height of 9 feet or more
- Ceiling Fan
- Multiple Fireplaces
- Gas Fireplace
- Great Room
- Basement Fills Entire Space Under The House
Kitchen
- Range Hood
- Microwave
- Dishwasher
- Disposal
Flooring
- Wood
- Carpet
- Tile
Bedrooms and Bathrooms
- 5 Bedrooms
- Main Floor Bedroom
Laundry
- Laundry Room
- Dryer
- Washer
Location
- Property is near a park
- Property near a hospital
- Property is near schools
- Property is near shops
Schools
- Mountain View Elementary School
- Challenger Middle School
- Pine Creek High School
Additional Features
- Concrete Porch or Patio
- Forced Air Heating and Cooling System
Community Details
Overview
- Association fees include covenant enforcement, management, trash removal
Recreation
- Golf Course Community
- Park
- Hiking Trails
- Trails
Map
Home Values in the Area
Average Home Value in this Area
Tax History
| Year | Tax Paid | Tax Assessment Tax Assessment Total Assessment is a certain percentage of the fair market value that is determined by local assessors to be the total taxable value of land and additions on the property. | Land | Improvement |
|---|---|---|---|---|
| 2025 | $2,866 | $52,400 | -- | -- |
| 2024 | $2,857 | $51,480 | $6,700 | $44,780 |
| 2023 | $2,857 | $51,480 | $6,700 | $44,780 |
| 2022 | $2,511 | $37,950 | $6,690 | $31,260 |
| 2021 | $2,791 | $39,050 | $6,890 | $32,160 |
| 2020 | $2,574 | $33,430 | $5,510 | $27,920 |
| 2019 | $2,546 | $33,430 | $5,510 | $27,920 |
| 2018 | $2,421 | $31,240 | $5,040 | $26,200 |
| 2017 | $2,412 | $31,240 | $5,040 | $26,200 |
| 2016 | $2,453 | $31,730 | $5,180 | $26,550 |
| 2015 | $2,448 | $31,730 | $5,180 | $26,550 |
| 2014 | $2,312 | $29,940 | $5,180 | $24,760 |
Property History
| Date | Event | Price | List to Sale | Price per Sq Ft |
|---|---|---|---|---|
| 11/10/2025 11/10/25 | Pending | -- | -- | -- |
| 11/08/2025 11/08/25 | For Sale | $829,900 | -- | $196 / Sq Ft |
Purchase History
| Date | Type | Sale Price | Title Company |
|---|---|---|---|
| Warranty Deed | $455,000 | Peoples National Title | |
| Warranty Deed | $336,500 | Guardian Title | |
| Warranty Deed | $149,570 | Guardian Title | |
| Warranty Deed | $312,053 | Land Title | |
| Warranty Deed | $119,500 | Land Title |
Mortgage History
| Date | Status | Loan Amount | Loan Type |
|---|---|---|---|
| Open | $364,000 | Unknown | |
| Previous Owner | $256,000 | No Value Available | |
| Previous Owner | $190,000 | No Value Available |
Source: Pikes Peak REALTOR® Services
MLS Number: 5669922
APN: 62274-02-004
- 3325 Sand Flower Dr
- 3313 Sand Flower Dr
- 3279 Greenmoor Ct
- 3614 Tuscanna Grove
- 9533 Newport Plum Ct
- 3215 Hollycrest Dr
- 9331 Stoneglen Dr
- 9506 Hollydale Ct
- 9979 Rose Leaf Ct
- 9659 Carriage Creek Point
- 9619 Carriage Creek Point
- 10259 Peach Blossom Trail
- 10239 Clovercrest Dr
- 8935 Coberdale Ct
- 8845 Nantucket Ct
- 3389 Sugar Pine Way
- 2512 Willow Glen Dr
- 4008 Notch Trail
- 9075 Bellcove Cir
