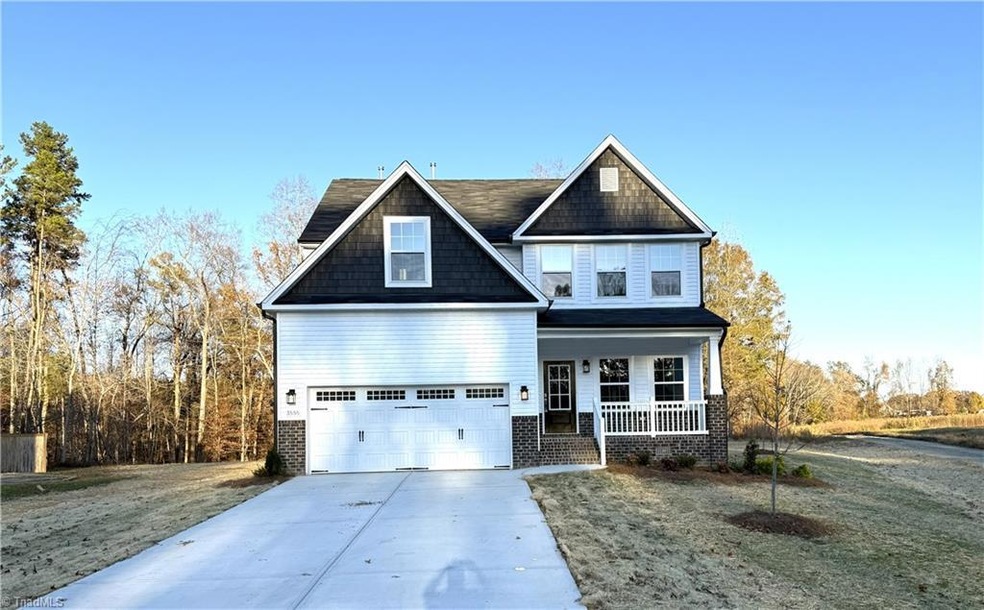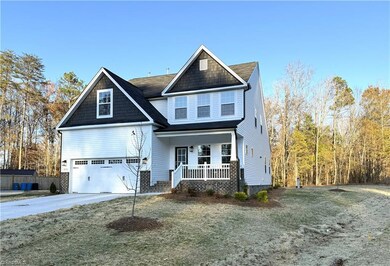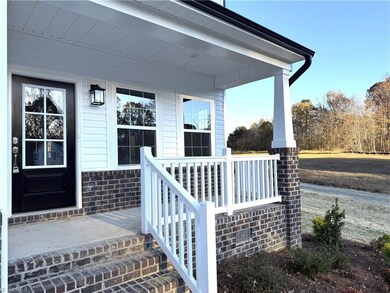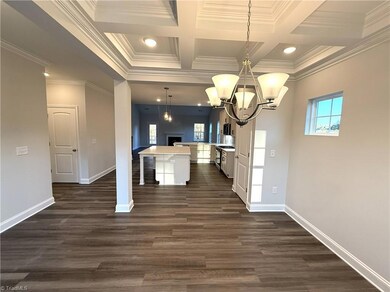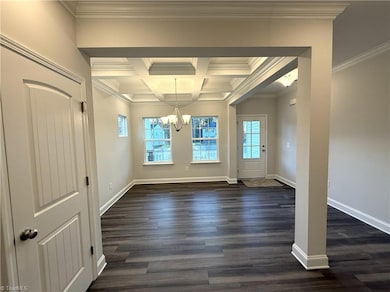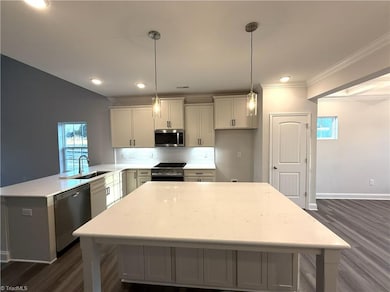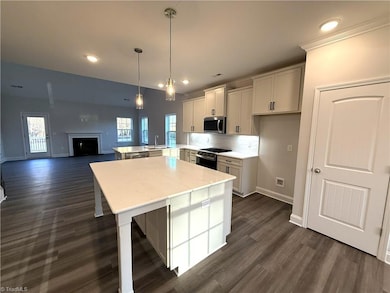3555 Kirkland Ct Unit 107 K.L. Burlington, NC 27217
Estimated payment $2,767/month
Highlights
- New Construction
- Porch
- Kitchen Island
- Main Floor Primary Bedroom
- 2 Car Attached Garage
- Forced Air Heating and Cooling System
About This Home
4.99% Interest Rate OR $15,000 in Closing Costs! Brand new 4BR/2.5BA home with primary suite on the main level plus 3 large bedrooms and a loft upstairs. Open floor plan features a spacious kitchen with oversized island, attached BBQ deck overlooking .91-acre homesite. Enjoy the country setting of Kernodle Landing, just minutes from Elon University and city conveniences. Nearby Shallow Ford Natural Area offers miles of walking trails, canoe launches on the Haw River, and a wildflower meadow with observation deck. Located in the sought-after Western Alamance School District. Buyer must use preferred lender, attorney, and title company to receive incentives.
Open House Schedule
-
Saturday, November 15, 20251:00 to 5:00 pm11/15/2025 1:00:00 PM +00:0011/15/2025 5:00:00 PM +00:00Add to Calendar
-
Sunday, November 16, 20252:00 to 5:00 pm11/16/2025 2:00:00 PM +00:0011/16/2025 5:00:00 PM +00:00Add to Calendar
Home Details
Home Type
- Single Family
Est. Annual Taxes
- $141
Year Built
- Built in 2025 | New Construction
Lot Details
- 0.91 Acre Lot
- Property is zoned R40
HOA Fees
- $55 Monthly HOA Fees
Parking
- 2 Car Attached Garage
- Driveway
Home Design
- Home is estimated to be completed on 11/11/25
- Brick Exterior Construction
- Vinyl Siding
Interior Spaces
- 2,513 Sq Ft Home
- Property has 2 Levels
- Great Room with Fireplace
- Kitchen Island
Bedrooms and Bathrooms
- 4 Bedrooms
- Primary Bedroom on Main
Outdoor Features
- Porch
Schools
- Western Middle School
- Western High School
Utilities
- Forced Air Heating and Cooling System
- Heating System Uses Natural Gas
- Private Water Source
- Gas Water Heater
Community Details
- Kernodle Landing Subdivision
Listing and Financial Details
- Tax Lot 107
- Assessor Parcel Number 179537
- 1% Total Tax Rate
Map
Home Values in the Area
Average Home Value in this Area
Tax History
| Year | Tax Paid | Tax Assessment Tax Assessment Total Assessment is a certain percentage of the fair market value that is determined by local assessors to be the total taxable value of land and additions on the property. | Land | Improvement |
|---|---|---|---|---|
| 2025 | $141 | $23,044 | $23,044 | $0 |
| 2024 | $131 | $23,044 | $23,044 | $0 |
Property History
| Date | Event | Price | List to Sale | Price per Sq Ft |
|---|---|---|---|---|
| 11/11/2025 11/11/25 | For Sale | $512,330 | -- | $204 / Sq Ft |
Purchase History
| Date | Type | Sale Price | Title Company |
|---|---|---|---|
| Special Warranty Deed | $5,060,000 | None Listed On Document | |
| Warranty Deed | $125,000 | None Listed On Document |
Source: Triad MLS
MLS Number: 1201888
APN: 179537
- 3555 Kirkland Ct
- 3564 Kirkland Ct Unit 109 K.L.
- 3564 Kirkland Ct
- Lewisville Plan at Kernodle Landing
- Seagrove Plan at Kernodle Landing
- Stoddard Plan at Kernodle Landing
- Richmond Plan at Kernodle Landing
- Somerset 3 Plan at Kernodle Landing
- Cotswold 3 Plan at Kernodle Landing
- Lexington Plan at Kernodle Landing
- Cameron Plan at Kernodle Landing
- Bailey Plan at Kernodle Landing
- Hickory Plan at Kernodle Landing
- Midland 2 Plan at Kernodle Landing
- 1457 Kernodle Landing Dr
- 1630 Gerringer Mill Rd
- 1509 Reese Ct
- 1406 Reading Ct
- 1407 Reading Ct Unit 76 K.L.
- 1407 Reading Ct
- 3023 Huffines Dr
- 824 Lockesley Ln
- 2217 Magnolia Ct
- 1220 Maple Ridge Dr
- 3437 Shepherd Rd Unit 30
- 2434 W Webb Ave
- 1856 Northside Dr
- 1000 Campus Trace Dr
- 143 Emerson Pt Dr
- 219 Plains Dr
- 807 E Haggard Ave
- 1707 Glenn St
- 317 Caswell St Unit 1
- 739 E Haggard Ave
- 1012 Elm St
- 215 Foster St
- 272 Moonstone Ct
- 102 Graphite Dr
- 231 Graphite Dr
- 1118 Sherwood Dr
