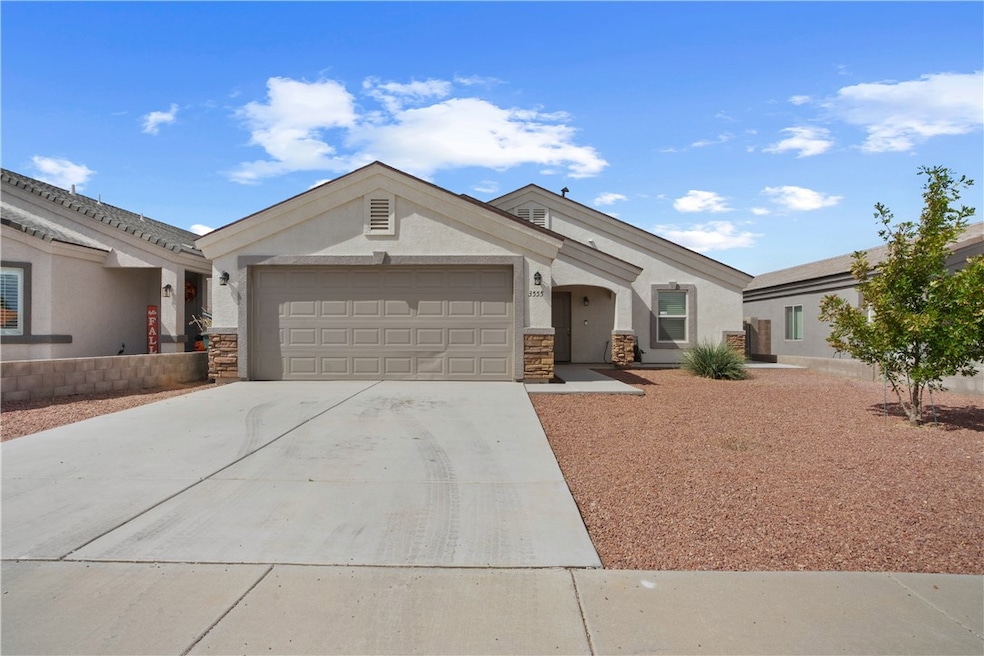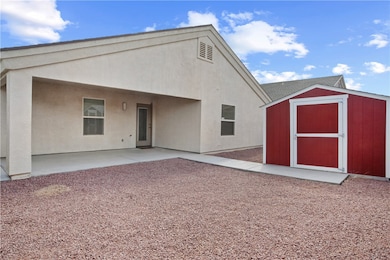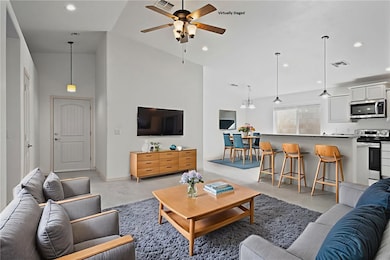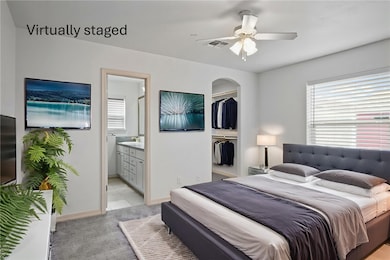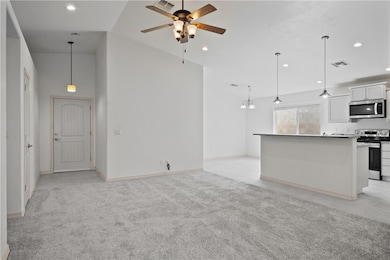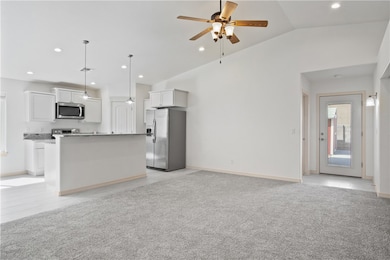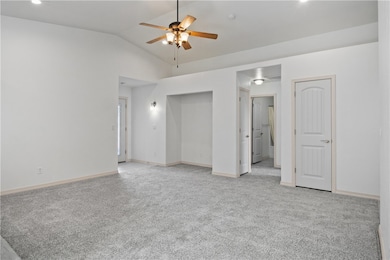3555 N Adams St Kingman, AZ 86409
Estimated payment $1,519/month
Highlights
- Open Floorplan
- Vaulted Ceiling
- No HOA
- Mountain View
- Granite Countertops
- Covered Patio or Porch
About This Home
Centrally located and close to all town amenities, this newer home is move-in ready and filled with thoughtful upgrades. The front and back yards are fully landscaped while easy maintenance, and the backyard features a block wall for privacy, a covered patio, and a concrete sidewalk leading to the backyard and to a spacious shed. The exterior is accented with stone details that add to the home s curb appeal. Inside, you ll find an open floor plan with vaulted ceilings, ceiling fans throughout, and brand-new carpet. The kitchen seamlessly connects to the living and dining areas and is equipped with an island, granite countertops, custom cabinetry, pantry, and stainless-steel appliances, including a refrigerator that stays. The laundry room offers added convenience with shelving, and both the washer and dryer are included. The primary suite is a comfortable retreat, featuring a walk-in closet and ensuite bathroom with dual vanities and a walk-in shower. A split floor plan provides privacy, with additional bedrooms and a nicely sized guest bathroom. Window treatments and upgraded wood trim enhance the home throughout. Why buy brand new when this home already includes landscaping, window upgrades, and all the extras?
Listing Agent
RE/MAX Prestige Properties Brokerage Phone: 928-897-0833 License #SA661116000 Listed on: 09/28/2025

Home Details
Home Type
- Single Family
Est. Annual Taxes
- $805
Year Built
- Built in 2020
Lot Details
- 5,000 Sq Ft Lot
- Lot Dimensions are 50x100
- Wrought Iron Fence
- Privacy Fence
- Back Yard Fenced
- Block Wall Fence
- Water-Smart Landscaping
- Sprinkler System
- Zoning described as K- R2 Res: MF, Medium Density
Parking
- 2 Car Garage
- Garage Door Opener
Home Design
- Wood Frame Construction
- Shingle Roof
- Stucco
Interior Spaces
- 1,351 Sq Ft Home
- Property has 1 Level
- Open Floorplan
- Vaulted Ceiling
- Ceiling Fan
- Window Treatments
- Dining Area
- Utility Room
- Mountain Views
Kitchen
- Breakfast Bar
- Electric Oven
- Electric Range
- Microwave
- Dishwasher
- Kitchen Island
- Granite Countertops
- Disposal
Flooring
- Carpet
- Tile
Bedrooms and Bathrooms
- 3 Bedrooms
- Walk-In Closet
- 2 Full Bathrooms
- Dual Sinks
- Shower Only
- Separate Shower
Laundry
- Laundry Room
- Dryer
- Washer
Outdoor Features
- Covered Patio or Porch
- Shed
Utilities
- Central Heating and Cooling System
- Water Heater
Additional Features
- Low Threshold Shower
- ENERGY STAR Qualified Appliances
Community Details
- No Home Owners Association
- Kingman Airport Tract Subdivision
Listing and Financial Details
- Property Available on 9/28/25
- Legal Lot and Block 2 / 3
Map
Home Values in the Area
Average Home Value in this Area
Property History
| Date | Event | Price | List to Sale | Price per Sq Ft | Prior Sale |
|---|---|---|---|---|---|
| 09/28/2025 09/28/25 | For Sale | $275,000 | +34.1% | $204 / Sq Ft | |
| 08/06/2021 08/06/21 | Sold | $205,000 | 0.0% | $152 / Sq Ft | View Prior Sale |
| 08/06/2021 08/06/21 | For Sale | $205,000 | -- | $152 / Sq Ft |
Source: Western Arizona REALTOR® Data Exchange (WARDEX)
MLS Number: 032873
- 3545 N Adams St
- 3538 N Irving St
- 3623 N Miller St
- 320-06-514 N Miller St
- 3640 N Kenneth Rd
- 3636 N Lomita St
- 3636 N Irving St
- 3615 N Roosevelt St
- 0000 N Adams St
- 3625 N Willow Rd
- 3653 N Pearl St
- 3665 N Lomita St
- 3632 N Roosevelt St
- 0000 N Coolidge St
- 3685 N Willow Rd
- 3701 N Irving St
- 3714 N Verdugo Rd
- 3714 N Irving St
- 3730 N Miller St
- 3698 N Roosevelt St
- 3653 N Roosevelt St
- 3577 N Bond St
- 3571 N Moore St
- 3354 Armour Ln Unit 1
- 3803 N Roosevelt St
- 2553 Sycamore Ave
- 3150 Harrison St
- 2044 Rex Allen Dr
- 1755 E Gordon Dr
- 1833 Pacific Ave
- 3423 N Fairfax St
- 3419 N Fairfax St
- 3144 N Prescott St
- 3422 Mulberry Ln
- 685 Vista Grande Dr
- 3289 Tierra Del Sol Dr
- 680 Ridgecrest Dr
- 1401 Main St
- 1401 Main St Unit 12A
- 2739 Simms Ave
