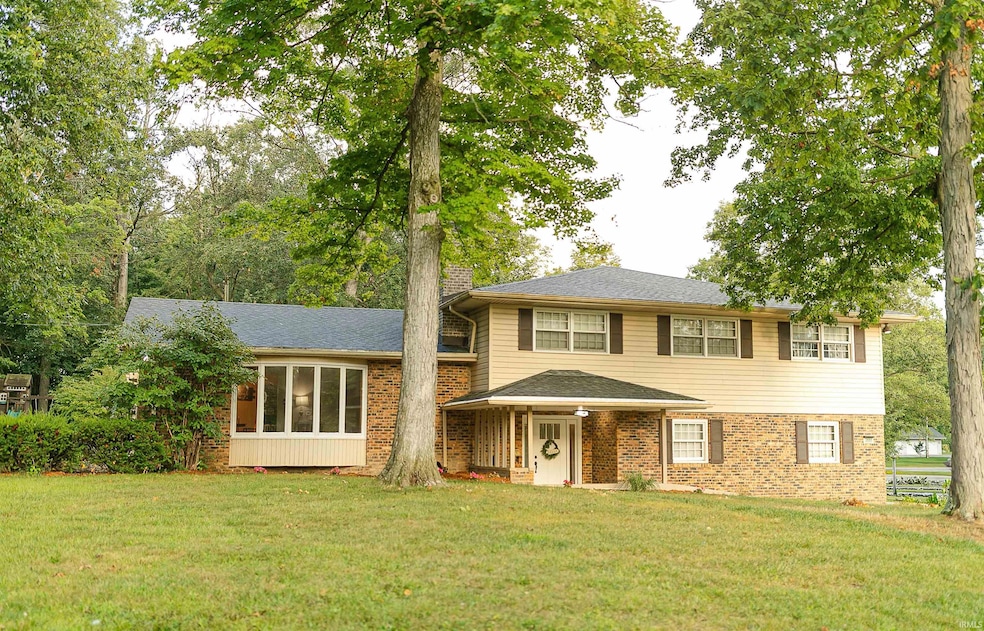
3555 N Hickory Rd Decatur, IN 46733
Estimated payment $2,229/month
Highlights
- Living Room with Fireplace
- Vaulted Ceiling
- Solid Surface Countertops
- Adams Central Middle School Rated A-
- Corner Lot
- Community Fire Pit
About This Home
You're next home has hit the market! Don't hesitate to tour this one of a kind treasure. A large home featuring over 3000 sqft and a freshly landscaped acre lot! Updated kitchen with granite counter tops, new sink and tiled backsplash. Off the kitchen is a large living room with floor to ceiling fireplace (just one of 3 fireplaces) and shiplap wall. All bathrooms have been updated. The whole home has new light fixtures, new bedroom and bathroom doors The neatest dining room with an additional built in bar area is fantastic for hosting family events. Additional updates include new foyer flooring, new sump pump, new front door. Wait till you see your backyard with a massive deck, and stunning stamped concrete with matching fire pit area. Oversized garage with bump out is great for extra storage and awesome circular driveway! Basement could be completed easily for more space! There is much more to see!
Listing Agent
CENTURY 21 Bradley Realty, Inc Brokerage Phone: 260-249-5351 Listed on: 08/29/2025

Home Details
Home Type
- Single Family
Est. Annual Taxes
- $1,950
Year Built
- Built in 1963
Lot Details
- 1.02 Acre Lot
- Lot Dimensions are 155x286
- Landscaped
- Corner Lot
Parking
- 2 Car Attached Garage
- Circular Driveway
Home Design
- Tri-Level Property
- Brick Exterior Construction
- Asphalt Roof
- Vinyl Construction Material
Interior Spaces
- Built-In Features
- Bar
- Vaulted Ceiling
- Entrance Foyer
- Living Room with Fireplace
- 3 Fireplaces
- Formal Dining Room
- Laundry on main level
Kitchen
- Eat-In Kitchen
- Kitchen Island
- Solid Surface Countertops
Bedrooms and Bathrooms
- 4 Bedrooms
Unfinished Basement
- Fireplace in Basement
- Crawl Space
Location
- Suburban Location
Schools
- Adams Central Elementary And Middle School
- Adams Central High School
Utilities
- Forced Air Heating and Cooling System
- Heating System Uses Gas
- Shared Well
- Well
Community Details
- Oak Wood / Oakwood Subdivision
- Community Fire Pit
Listing and Financial Details
- Assessor Parcel Number 01-05-16-201-041.000-020
Map
Home Values in the Area
Average Home Value in this Area
Tax History
| Year | Tax Paid | Tax Assessment Tax Assessment Total Assessment is a certain percentage of the fair market value that is determined by local assessors to be the total taxable value of land and additions on the property. | Land | Improvement |
|---|---|---|---|---|
| 2024 | $1,950 | $261,800 | $28,500 | $233,300 |
| 2023 | $1,863 | $250,900 | $28,500 | $222,400 |
| 2022 | $1,573 | $229,900 | $28,500 | $201,400 |
| 2021 | $1,494 | $211,000 | $27,000 | $184,000 |
| 2020 | $1,372 | $197,100 | $27,000 | $170,100 |
| 2019 | $1,187 | $190,200 | $27,000 | $163,200 |
| 2018 | $1,174 | $183,200 | $27,000 | $156,200 |
| 2017 | $1,175 | $180,800 | $25,600 | $155,200 |
| 2016 | $925 | $179,100 | $25,600 | $153,500 |
| 2014 | $924 | $176,400 | $25,600 | $150,800 |
| 2013 | $1,228 | $186,900 | $25,600 | $161,300 |
Property History
| Date | Event | Price | Change | Sq Ft Price |
|---|---|---|---|---|
| 08/29/2025 08/29/25 | For Sale | $379,900 | -- | $121 / Sq Ft |
Purchase History
| Date | Type | Sale Price | Title Company |
|---|---|---|---|
| Warranty Deed | -- | -- | |
| Warranty Deed | -- | -- |
Mortgage History
| Date | Status | Loan Amount | Loan Type |
|---|---|---|---|
| Open | $165,443 | Stand Alone Refi Refinance Of Original Loan | |
| Closed | $162,011 | FHA |
Similar Homes in Decatur, IN
Source: Indiana Regional MLS
MLS Number: 202534929
APN: 01-05-16-201-041.000-020
- TBD Morningstar Blvd
- 433 Line St
- 200 East Dr
- 618 Adams St
- 1705 W Monroe St
- 221 Grey Goose Blvd
- 409 Adams St
- 117 Blue Heron Cove
- 110 S 4th St
- 428 Limberlost Trail
- 809 Walnut St
- 3790 N Salem Rd
- 712 Washington St
- 604 Washington St
- 140 Brandywine Ln
- 1032 Central Ave
- 1030 Woodridge Dr
- 1104 Cross Pointe
- 1315 Mix Ave
- 1034 Lake Shores Dr
- 607 W Monroe St Unit 607 W Monroe Street Apt 1
- 191 Interlaken Dr
- 60 Premier Ave
- 419 N Holly Dr
- 4416 Sanford Ln
- 2015 Fox Point Trail
- 8310 Bridgeway Blvd
- 502 Dolphin Dr
- 3660 E Paulding Rd
- 5910 Hessen Cassel Rd
- 5910 Hessen Cassel Rd
- 3589 Canal Square Dr
- 2754 E Pauling Rd
- 220 E Hoover Dr
- 8370 N 300 W-90
- 1660 Green Rd
- 1004-1006 Fayette Dr
- 7501 Lakeridge Dr
- 3702 Trace Cir
- 3047 Boardwalk Cir






