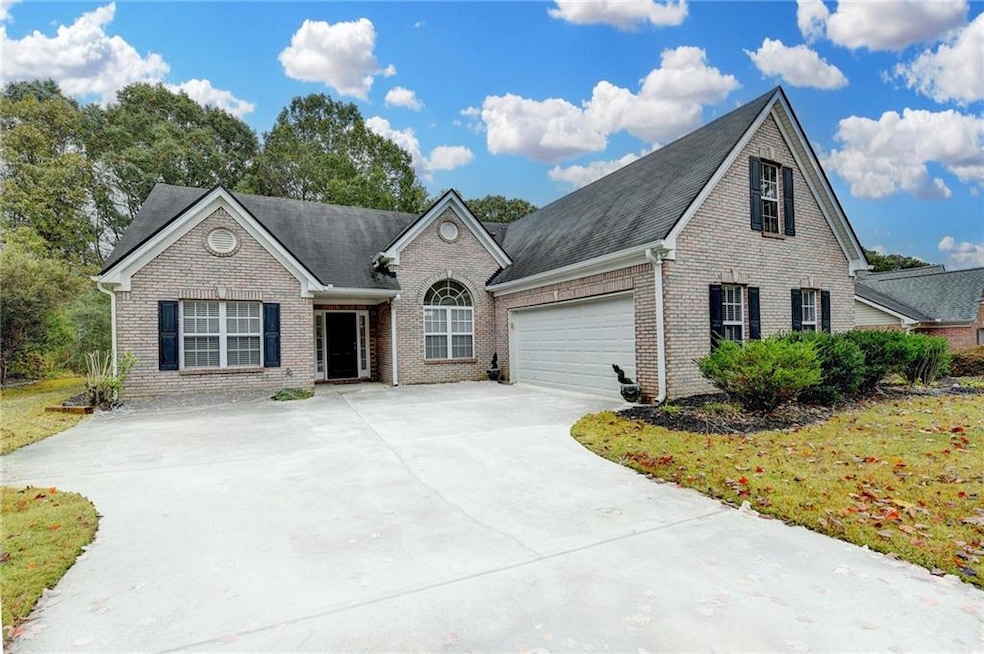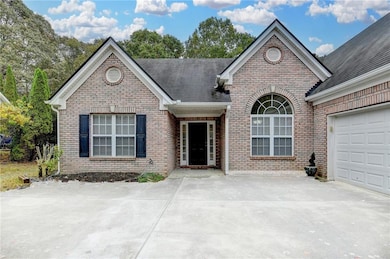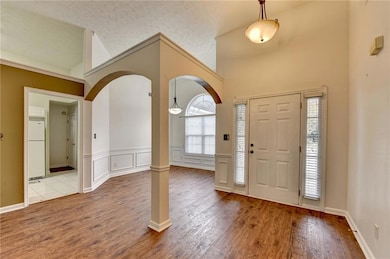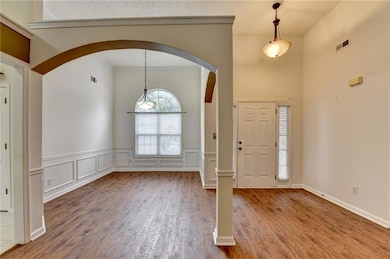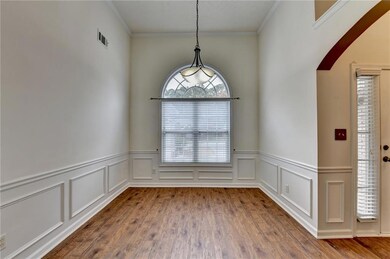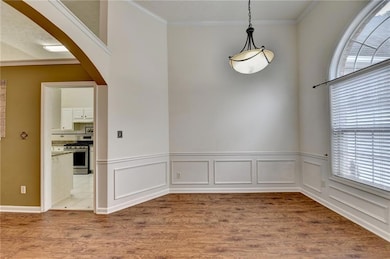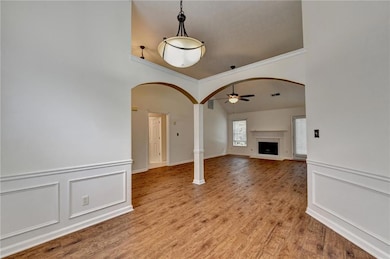3555 Rivers End Place Unit I Buford, GA 30519
3
Beds
2
Baths
1,796
Sq Ft
10,454
Sq Ft Lot
Highlights
- Open-Concept Dining Room
- Vaulted Ceiling
- Wood Flooring
- Harmony Elementary School Rated A-
- Ranch Style House
- Great Room
About This Home
Newly renovated ranch home, vaulted ceiling, hardwood floors, Granite counter tops, ceiling fans, high end tiling, New bathrooms, side entry garage ets...
Listing Agent
Keller Williams Realty Chattahoochee North, LLC License #182500 Listed on: 09/19/2025

Home Details
Home Type
- Single Family
Est. Annual Taxes
- $5,947
Year Built
- Built in 2000
Lot Details
- 10,454 Sq Ft Lot
- Level Lot
- Private Yard
Home Design
- Ranch Style House
- Composition Roof
- Brick Front
Interior Spaces
- 1,796 Sq Ft Home
- Roommate Plan
- Vaulted Ceiling
- Ceiling Fan
- Factory Built Fireplace
- Insulated Windows
- Family Room with Fireplace
- Great Room
- Open-Concept Dining Room
- Formal Dining Room
- Neighborhood Views
- Laundry in Hall
Kitchen
- Open to Family Room
- Breakfast Bar
- Microwave
- Dishwasher
- Stone Countertops
- White Kitchen Cabinets
- Disposal
Flooring
- Wood
- Ceramic Tile
Bedrooms and Bathrooms
- 3 Main Level Bedrooms
- Split Bedroom Floorplan
- Walk-In Closet
- 2 Full Bathrooms
- Dual Vanity Sinks in Primary Bathroom
- Separate Shower in Primary Bathroom
Parking
- 6 Car Garage
- Parking Accessed On Kitchen Level
- Side Facing Garage
- Garage Door Opener
- Driveway Level
Outdoor Features
- Patio
Schools
- Harmony - Gwinnett Elementary School
- Jones Middle School
- Mill Creek High School
Utilities
- Central Heating and Cooling System
- Underground Utilities
- High Speed Internet
- Phone Available
- Cable TV Available
Listing and Financial Details
- Security Deposit $2,300
- Assessor Parcel Number R1004 256
Community Details
Overview
- Property has a Home Owners Association
- Application Fee Required
- Rivers End Subdivision
Pet Policy
- Call for details about the types of pets allowed
Map
Source: First Multiple Listing Service (FMLS)
MLS Number: 7642653
APN: 1-004-256
Nearby Homes
- 3939 Bessemer Dr Unit 2
- 4024 Dantry Ln
- Sumner Plan at Oakmead
- Essex Plan at Oakmead
- Ingram Plan at Oakmead
- Trenton Plan at Oakmead
- 3311 Burkston Place
- 4034 Dantry Ln
- 3391 Burkston Place
- 4014 Dantry Ln
- 3542 Burkston Place
- 4165 Bradford Walk Trail
- 3606 Andover Way
- 3075 Andover Trail
- 3421 Andover Way
- 3032 Seneca Farm Ln
- 2264 Morgan Place Dr
- 3619 Elinburg Ct
- 3170 Tallulah Dr
- 3188 Bradford Pear Dr
- 3471 Andover Way
- 3924 Clade Fern Ln
- 2378 Morgan Creek Rd
- 3310 Pebble Ridge Ln
- 3801 Bogan Mill Rd
- 3792 Oak Ridge Dr Unit HAS-B w/ Flex
- 3792 Oak Ridge Dr Unit Has Flex
- 3792 Oak Ridge Dr Unit BED
- 3792 Oak Ridge Dr Unit OAK Flex
- 3930 Bogan Mill Rd
- 3195 S Puckett Rd
- 3391 Hard Creek Ln
- 4333 Grey Park Dr NE
- 3385 Woodash Ln
- 3606 Rosecliff Trace
- 3208 Woodtree Ln
- 3449 Rosecliff Trace
- 3411 Adler Trail
- 3248 Sag Harbor Ct
