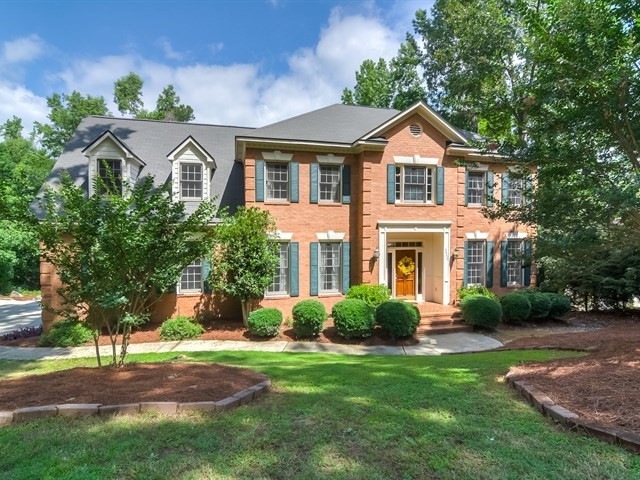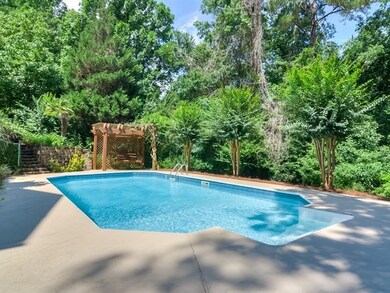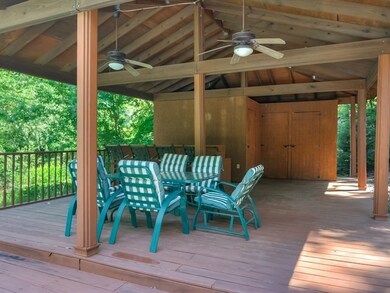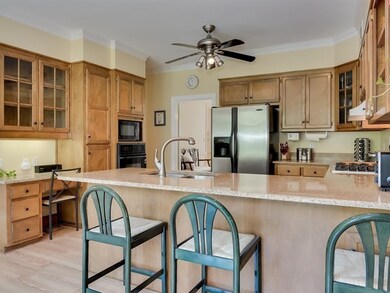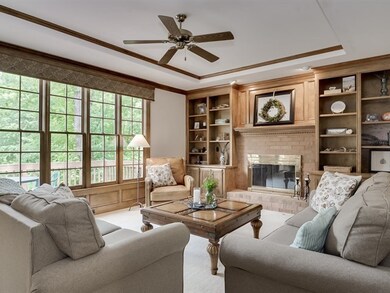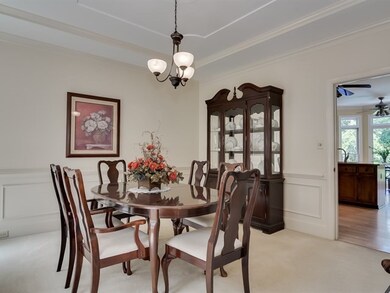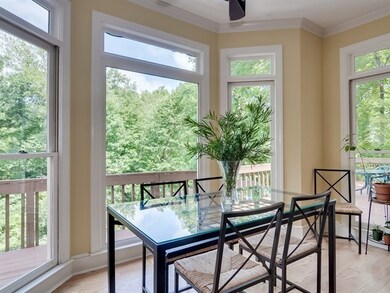
3555 Stevens Way Augusta, GA 30907
About This Home
As of December 2017PRIVACY! LOTS OF PRIVACY! 5 bedroom HOME IN STEVEN'S POINTE with a pool and wonderful cabana!!! The kids are gonna love this one! This beautiful brick home features 5 bedrooms and 2.5 bathrooms,Kitchen has granite counter tops with breakfast bar,gas cook top, tons of cabinets for storage, pantry, breakfast area has a bay window that looks out of the back yard paradise. Great room has beautiful woodwork, brick fireplace surrounded by wood built ins, formal living room, dining room has decorative ceiling,half bath down,Master has en suite with two vanities, jetted tub, glass shower, walk in closet, one bedroom close to the master would make a great office or nursery, 3 other good sized bedrooms, hall bath has dual vanity, laundry room off kitchen with access to the deck. Beautiful(chlorine) pool with a Pavilion with bar, huge storage/workshop,changing stall, water closet and outdoor shower. Lot backs to Reed's Creek and green space.
Last Agent to Sell the Property
Meybohm Real Estate - Wheeler License #104945 Listed on: 06/20/2017

Last Buyer's Agent
Claire claire@natalieteam.com
RE/MAX Reinvented
Home Details
Home Type
Single Family
Est. Annual Taxes
$4,356
Year Built
1991
Lot Details
0
Parking
2
Listing Details
- Property Type: A
- Architectural Style: 2 Story
- Association Mandatory Y N: Yes
- Deed Book And Page: 10156 168
- Listing Member Name: Ann Marie McManus
- Listing Office Short Id: 35
- Lot Size Acres: 0.7500
- New Construction: No
- Open House Office I D: 20220208193443524901000000
- Plat Book And Page: PC A 132#1
- Property Sub Type: Single Family Residence
- Searchable: Bedroom 2, Bedroom 3, Bedroom 4, Bedroom 5, Breakfast Room, Dining Room, Entrance Foyer, Family Room, Great Room, Kitchen, Laundry, Living Room, Other Room, Pantry, Primary Bathroom, Primary Bedroom
- Selling Member Short Id: 481_267
- Selling Office Short Id: 481
- Subdivision Name: Stevens Point
- Year Built: 1991
- Bedroom 2 Level: Upper
- Bedroom 3 Level: Upper
- Bedroom 4 Level: Upper
- Bedroom 5 Level: Upper
- Breakfast Room Level: Main
- Dining Room Level: Main
- Great Room Level: Main
- Kitchen Level: Main
- Living Room Level: Main
- Other Room Level: Main
- Primary Bedroom Level: Upper
- Special Features: None
- Stories: 2
Interior Features
- Appliances: Dishwasher, Disposal, Gas Water Heater
- Interior Amenities: Built-in Features, Electric Dryer Hookup, Entrance Foyer, Gas Dryer Hookup, Pantry, Security System, Utility Sink, Walk-In Closet(s), Washer Hookup
- Flooring: Ceramic Tile, Hardwood
- Street Number Modifier: 3555
- Attic Features: Pull Down Stairs
- Basement Features: Crawl Space
- Basement YN: No
- Full Bathrooms: 2
- Half Bathrooms: 1
- Total Bathrooms: 3.00
- Total Bedrooms: 5
- Fireplace Features: Brick, Gas Log, Great Room
- Fireplaces: 1
- Fireplace: Yes
- Total Sqft: 3018.00
Exterior Features
- Roof: Composition
- Construction Type: Brick
- Fencing: Privacy
- Home Warranty: No
- Lot Features: Landscaped, Pond, Stream
- Other Structures: Outbuilding
- Patio And Porch Features: Deck, Patio, Rear Porch
- Pool Features: In Ground
- Pool Private: Yes
Garage/Parking
- Garage Spaces: 2.00
- Parking Features: Attached, Concrete, Garage
Utilities
- Sewer: Public Sewer
- Cooling: Central Air, Multiple Systems
- Heating: Electric, Natural Gas
- Water Source: Public
Condo/Co-op/Association
- Association: Yes
- Community Features: Other, See Remarks
Schools
- Elementary School: Stevens Creek
- Middle School: Stallings Island
- High School: Lakeside
Lot Info
- Parcel Number: 081F060
- Quadrant: 2CO
- List Price per Acre: 386533.3300
MLS Schools
- Elementary School: Stevens Creek
- High School: Lakeside
- Middle School: Stallings Island
Ownership History
Purchase Details
Home Financials for this Owner
Home Financials are based on the most recent Mortgage that was taken out on this home.Purchase Details
Home Financials for this Owner
Home Financials are based on the most recent Mortgage that was taken out on this home.Similar Homes in the area
Home Values in the Area
Average Home Value in this Area
Purchase History
| Date | Type | Sale Price | Title Company |
|---|---|---|---|
| Warranty Deed | $285,000 | -- | |
| Warranty Deed | $306,000 | -- |
Mortgage History
| Date | Status | Loan Amount | Loan Type |
|---|---|---|---|
| Open | $339,997 | VA | |
| Closed | $294,404 | VA | |
| Previous Owner | $290,700 | New Conventional | |
| Previous Owner | $102,000 | New Conventional | |
| Previous Owner | $162,000 | Unknown |
Property History
| Date | Event | Price | Change | Sq Ft Price |
|---|---|---|---|---|
| 12/22/2017 12/22/17 | Sold | $285,000 | -5.0% | $94 / Sq Ft |
| 12/14/2017 12/14/17 | Pending | -- | -- | -- |
| 06/20/2017 06/20/17 | For Sale | $299,999 | -2.0% | $99 / Sq Ft |
| 12/21/2015 12/21/15 | Sold | $306,000 | -17.3% | $96 / Sq Ft |
| 11/14/2015 11/14/15 | Pending | -- | -- | -- |
| 05/04/2015 05/04/15 | For Sale | $369,900 | -- | $116 / Sq Ft |
Tax History Compared to Growth
Tax History
| Year | Tax Paid | Tax Assessment Tax Assessment Total Assessment is a certain percentage of the fair market value that is determined by local assessors to be the total taxable value of land and additions on the property. | Land | Improvement |
|---|---|---|---|---|
| 2024 | $4,356 | $173,995 | $32,302 | $141,693 |
| 2023 | $4,356 | $161,658 | $32,302 | $129,356 |
| 2022 | $4,049 | $153,620 | $31,438 | $122,182 |
| 2021 | $3,870 | $140,216 | $22,315 | $117,901 |
| 2020 | $3,486 | $123,482 | $23,947 | $99,535 |
| 2019 | $3,624 | $128,455 | $24,235 | $104,220 |
| 2018 | $3,220 | $113,496 | $20,490 | $93,006 |
| 2017 | $3,643 | $128,246 | $23,083 | $105,163 |
| 2016 | $3,357 | $122,400 | $22,194 | $100,206 |
| 2015 | $3,343 | $123,627 | $23,443 | $100,184 |
| 2014 | $3,186 | $116,367 | $18,353 | $98,014 |
Agents Affiliated with this Home
-

Seller's Agent in 2017
Ann Marie McManus
Meybohm
(706) 481-3800
16 in this area
234 Total Sales
-
C
Buyer's Agent in 2017
Claire claire@natalieteam.com
RE/MAX
-
N
Seller's Agent in 2015
Nancy Whitford
Meybohm
-
J
Buyer's Agent in 2015
Janet Waters
Meybohm
(706) 833-8730
1 in this area
2 Total Sales
Map
Source: REALTORS® of Greater Augusta
MLS Number: 414921
APN: 081F060
- 3549 Stevens Way
- 615 Stevens Crossing
- 3548 W Lake Dr
- 3541 W Lake Dr
- 408 Hastings Place
- 466 Cambridge Way
- 429 Cambridge Cir
- 3526 W Lake Dr
- 3507 Lost Tree Ln
- 3544 Gleneagles Dr
- 3532 Gleneagles Dr
- 505 Cambridge Way
- 3533 Gleneagles Dr
- 3510 Prestwick Dr
- 3527 Granite Way
- 506 Creek Bluff
- 247 Watervale Rd
- 3667 Foxfire Place
- 320 Gloucester Rd
- 1036 Hampstead Place
