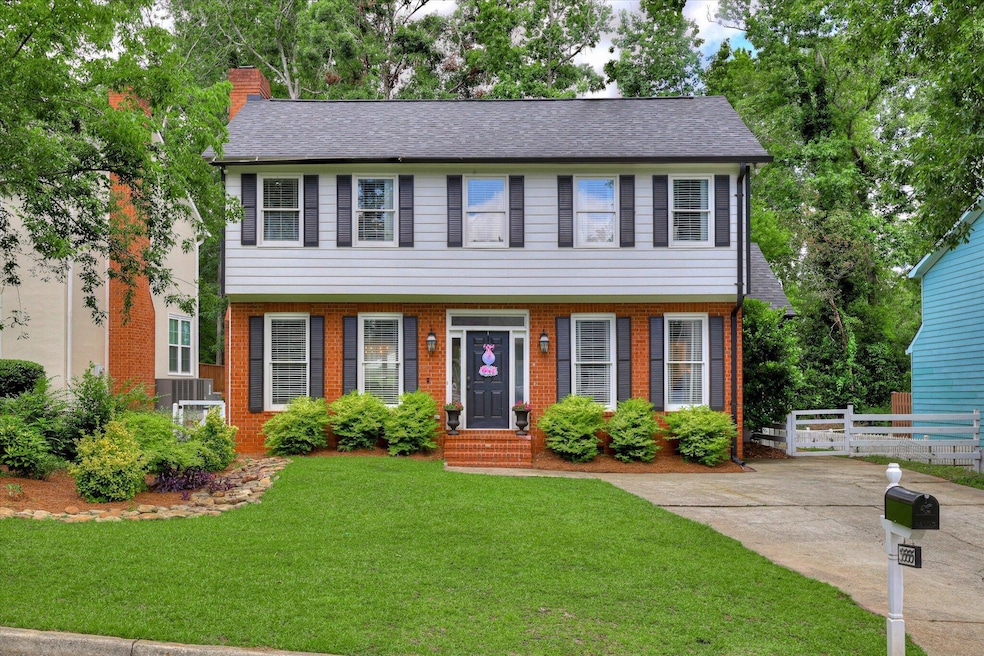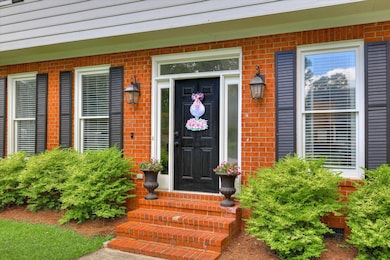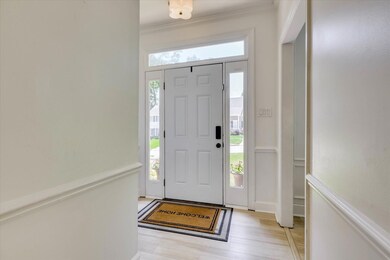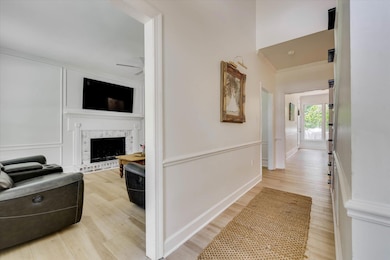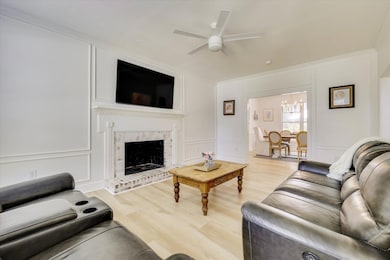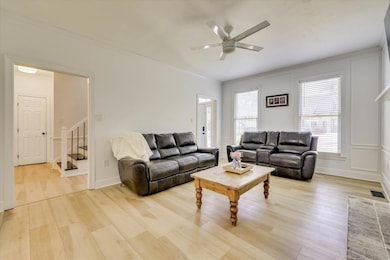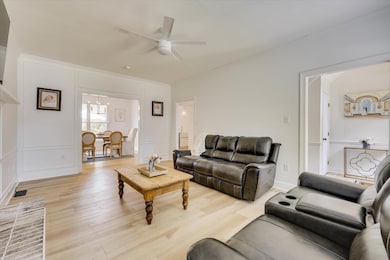3555 Watervale Way Augusta, GA 30907
Estimated payment $1,904/month
Highlights
- Deck
- Newly Painted Property
- Community Pool
- Stevens Creek Elementary School Rated A
- Main Floor Primary Bedroom
- Tennis Courts
About This Home
Welcome to this charming 3-bedroom, 2.5-bath home located in Watervale, where homes seldom come up for sale. This is an exceptional opportunity you don't want to miss! As you enter, you'll find a bright and inviting dining room, perfect for family meals and gatherings. The well-equipped kitchen, complete with a large island and a cozy breakfast room, flows seamlessly into the spacious family room, which boasts a charming brick fireplace that creates a warm and inviting atmosphere.Conveniently located off the kitchen, you'll find a laundry area and a powder room for guests. The main level owner's suite offers a comfortable retreat with a full bath and a walk-in closet. Upstairs, two additional bedrooms await, each with walk-in closets and a shared Jack and Jill bath, making it an ideal setup for family or guests.Step outside to enjoy the nice fenced-in backyard with a deck, perfect for outdoor entertaining or relaxing in the sun. No wonder this charmer has a proven Tournament Rental history!Newer roof installed 2020 and new control board and capacitator in HVAC which extends the life of the unit another 10-14 years. This lovely home is situated in a great neighborhood, conveniently located near Augusta's medical district, as well as easy access to nearby restaurants, shopping, and I-20. Don't miss the chance to make this delightful house your new home!
Co-Listing Agent
HOLLIMON/ BARBER TEAM
Meybohm Real Estate - Evans
Open House Schedule
-
Sunday, September 21, 20252:00 to 4:00 pm9/21/2025 2:00:00 PM +00:009/21/2025 4:00:00 PM +00:00Add to Calendar
Home Details
Home Type
- Single Family
Est. Annual Taxes
- $3,005
Year Built
- Built in 1987 | Remodeled
Lot Details
- 6,098 Sq Ft Lot
- Lot Dimensions are 60x100
- Fenced
- Landscaped
HOA Fees
- $30 Monthly HOA Fees
Parking
- Parking Pad
Home Design
- Newly Painted Property
- Brick Exterior Construction
- Composition Roof
- Masonite
Interior Spaces
- 1,996 Sq Ft Home
- 2-Story Property
- Ceiling Fan
- Gas Log Fireplace
- Brick Fireplace
- Insulated Windows
- Blinds
- Insulated Doors
- Entrance Foyer
- Great Room with Fireplace
- Living Room
- Breakfast Room
- Dining Room
- Crawl Space
- Fire and Smoke Detector
Kitchen
- Eat-In Kitchen
- Gas Range
- Down Draft Cooktop
- Kitchen Island
Flooring
- Carpet
- Laminate
Bedrooms and Bathrooms
- 3 Bedrooms
- Primary Bedroom on Main
- Split Bedroom Floorplan
- Walk-In Closet
Laundry
- Laundry Room
- Washer and Electric Dryer Hookup
Attic
- Attic Floors
- Scuttle Attic Hole
- Walkup Attic
Outdoor Features
- Deck
- Rear Porch
- Stoop
Schools
- Stevens Creek Elementary School
- Stallings Island Middle School
- Lakeside High School
Utilities
- Central Air
- Heating System Uses Natural Gas
- Cable TV Available
Listing and Financial Details
- Assessor Parcel Number 0821264
Community Details
Overview
- The Village @ Watervale Subdivision
Recreation
- Tennis Courts
- Community Pool
Map
Home Values in the Area
Average Home Value in this Area
Tax History
| Year | Tax Paid | Tax Assessment Tax Assessment Total Assessment is a certain percentage of the fair market value that is determined by local assessors to be the total taxable value of land and additions on the property. | Land | Improvement |
|---|---|---|---|---|
| 2024 | $3,005 | $117,921 | $21,304 | $96,617 |
| 2023 | $3,005 | $100,499 | $19,504 | $80,995 |
| 2022 | $2,433 | $91,378 | $17,804 | $73,574 |
| 2021 | $2,179 | $78,000 | $16,200 | $61,800 |
| 2020 | $2,183 | $76,530 | $15,804 | $60,726 |
| 2019 | $2,138 | $74,893 | $14,304 | $60,589 |
| 2018 | $2,142 | $74,777 | $14,304 | $60,473 |
| 2017 | $1,818 | $62,927 | $12,804 | $50,123 |
| 2016 | $922 | $32,000 | $10,780 | $21,220 |
| 2015 | $1,620 | $57,817 | $12,380 | $45,437 |
| 2014 | $1,540 | $54,173 | $11,180 | $42,993 |
Property History
| Date | Event | Price | List to Sale | Price per Sq Ft | Prior Sale |
|---|---|---|---|---|---|
| 09/02/2025 09/02/25 | Price Changed | $305,000 | -1.6% | $153 / Sq Ft | |
| 05/29/2025 05/29/25 | For Sale | $310,000 | +59.0% | $155 / Sq Ft | |
| 08/12/2020 08/12/20 | Off Market | $195,000 | -- | -- | |
| 08/07/2020 08/07/20 | Sold | $195,000 | 0.0% | $98 / Sq Ft | View Prior Sale |
| 08/06/2020 08/06/20 | Off Market | $195,000 | -- | -- | |
| 08/05/2020 08/05/20 | Sold | $195,000 | +8.4% | $98 / Sq Ft | View Prior Sale |
| 07/07/2020 07/07/20 | For Sale | $179,900 | -10.0% | $90 / Sq Ft | |
| 06/22/2020 06/22/20 | For Sale | $199,900 | +2.5% | $100 / Sq Ft | |
| 03/01/2020 03/01/20 | Off Market | $195,000 | -- | -- | |
| 02/24/2020 02/24/20 | For Sale | $179,900 | 0.0% | $90 / Sq Ft | |
| 05/28/2019 05/28/19 | Rented | $1,425 | +2.2% | -- | |
| 06/27/2018 06/27/18 | Rented | $1,395 | 0.0% | -- | |
| 01/07/2015 01/07/15 | Sold | $80,000 | -36.5% | $40 / Sq Ft | View Prior Sale |
| 01/04/2015 01/04/15 | Pending | -- | -- | -- | |
| 10/10/2014 10/10/14 | For Sale | $125,900 | -- | $63 / Sq Ft |
Purchase History
| Date | Type | Sale Price | Title Company |
|---|---|---|---|
| Warranty Deed | $195,000 | -- | |
| Deed | $80,000 | -- |
Mortgage History
| Date | Status | Loan Amount | Loan Type |
|---|---|---|---|
| Open | $167,887 | FHA |
Source: REALTORS® of Greater Augusta
MLS Number: 542501
APN: 082I264
- 307 Old Salem Way
- 345 Old Salem Way
- 712 Cool Brook Ct
- 3593 Westhampton Dr
- 315 Rabun Valley Ln
- 414 Parliament Rd
- 3527 Granite Way
- 1094 Hampstead Place
- 1119 Hampstead Place
- 717 Hidden Ln
- 3599 Parliament Ln
- 816 Brookfield Pkwy
- 3667 Foxfire Place
- 482 Cambridge Way
- 3637 Foxfire Place
- 408 Hastings Place
- 412 Hastings Place
- 2009 Pheasant Creek Dr
- 320 Furys Ferry Rd
- 4120 Shady Oaks Dr
- 711 Stillwater Dr
- 2703 Boars Head Rd
- 3508 Prestwick Dr
- 3064 Angela St
- 132 Cedar Ln
- 607 Windsong Cir
- 1015 Patriots Way
- 1226 Kendal Ct
- 1017 Stevens Creek Rd Unit M225
- 950 Stevens Creek Rd
- 2032 Reserve Ln
- 2058 Reserve Ln
- 1101 Colony Place Dr
- 171 Petersburg Cir Unit 171-A
- 2211 Pleasant Dr
- 4732 Crosshaven Dr
- 100 Bon Air Dr
- 324 Joshua Tree Dr
- 586 Oak Brook Dr
- 3862 Live Oak Ln
