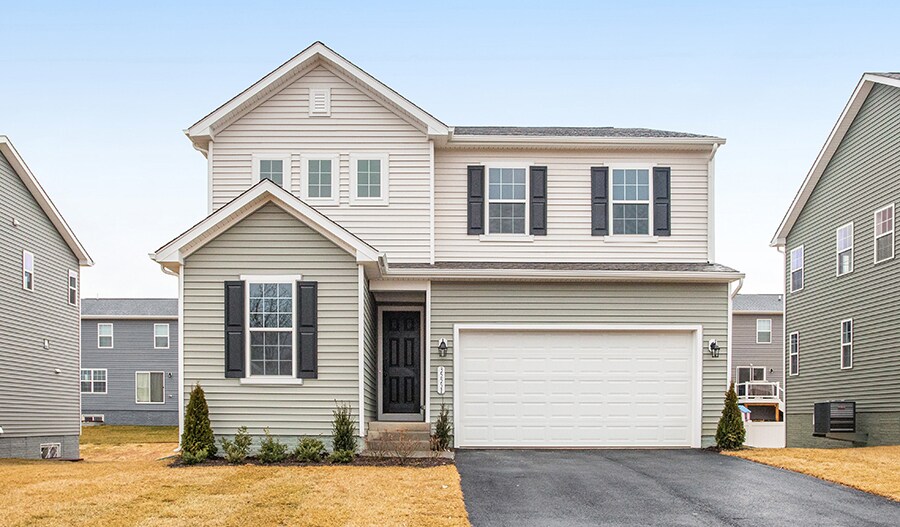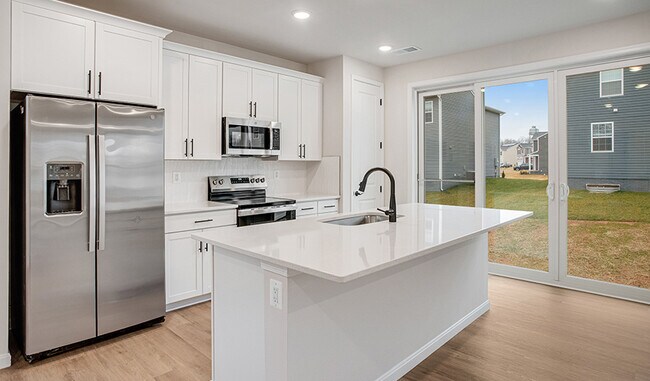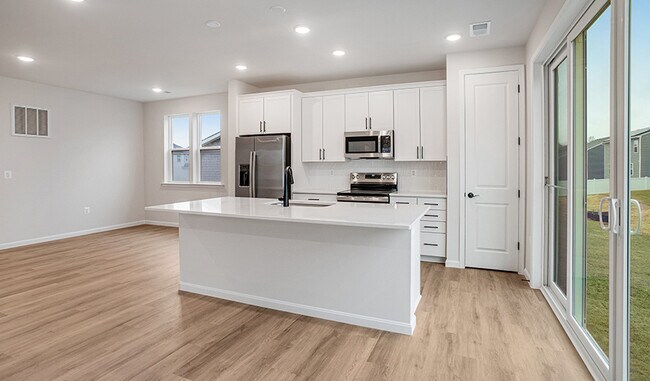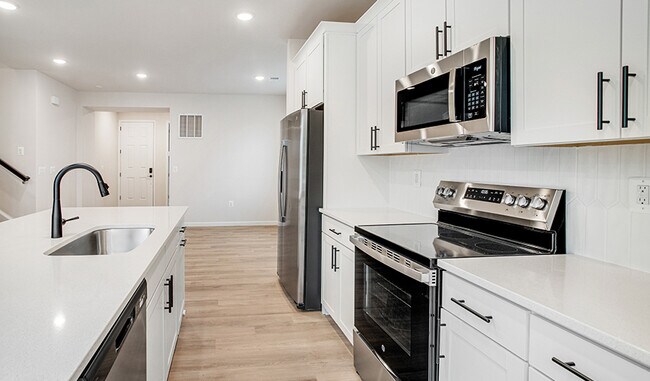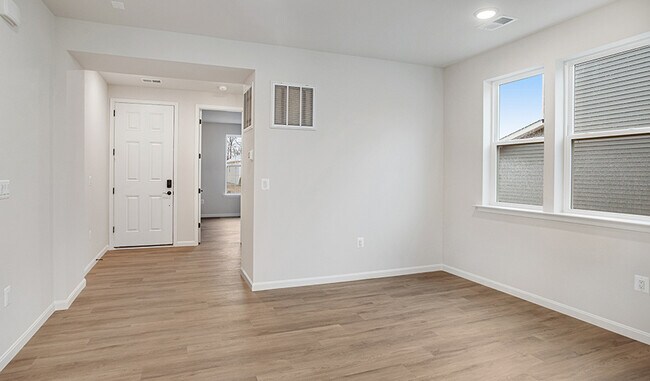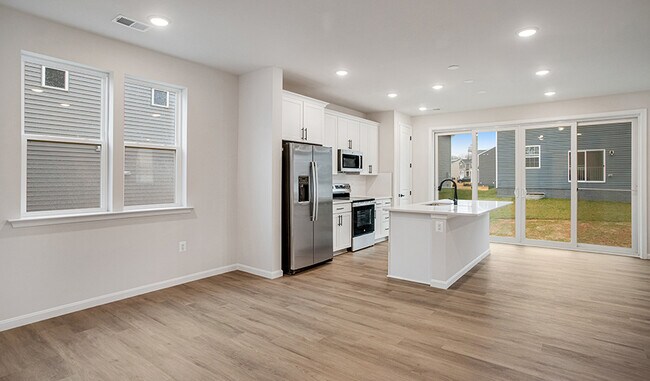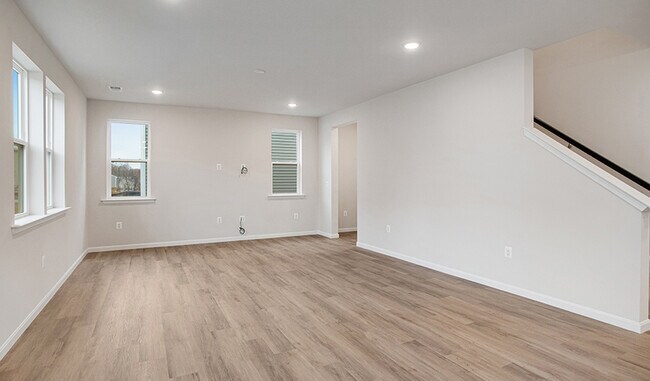
Verified badge confirms data from builder
35551 Aspen Way Locust Grove, VA 22508
Wilderness Shores - Seasons CollectionEstimated payment $3,133/month
Total Views
491
4
Beds
2.5
Baths
2,390
Sq Ft
$209
Price per Sq Ft
Highlights
- New Construction
- No HOA
- Hiking Trails
- Clubhouse
- Community Pool
- Community Playground
About This Home
Explore this beautiful Pearl home, ready for quick move-in. Structural features include a charming covered entry, a quiet study, a convenient powder room, a well-appointed kitchen with a large center island, an open dining room, an inviting great room with added windows, three secondary bedrooms with a shared bath, a central laundry and a generous primary suite boasting a private bath and an immense walk-in closet. Visit today!
Home Details
Home Type
- Single Family
Parking
- 2 Car Garage
Home Design
- New Construction
Interior Spaces
- 2-Story Property
Bedrooms and Bathrooms
- 4 Bedrooms
Community Details
Recreation
- Community Playground
- Community Pool
- Hiking Trails
- Trails
Additional Features
- No Home Owners Association
- Clubhouse
Map
Other Move In Ready Homes in Wilderness Shores - Seasons Collection
About the Builder
Welcome to Richmond American! They're glad customers are here. If customers are shopping for a new construction home, they owe it to themself to research their options and find their best fit. They'd like to tell customers a little more about their companies, so you can feel good about choosing Richmond American as their builder. They would be honored to guide customers on their journey to homeownership, as they have for homebuyers across the country since 1977.
A customer's home is one of the most important purchases they will make in their lifetime. Before customers select a new homebuilder, they may want to learn more about the company and their history. For more than four decades, they've been making the American Dream a reality from coast to coast. They're excited to share their story with their customers.
Nearby Homes
- 2809 White Tail Dr
- Wilderness Shores - Seasons Collection
- 35618 Pine Needle Ln
- Wilderness Shores - Aspire
- 000 Cougar Ln
- 00 Cougar Ln
- Twin Lake Villas - Active Adult
- 107 Saylers Creek Rd
- 327 Yorktown Blvd
- 107 Republic Ave
- 3281 Russel Run Rd
- 112 Edgehill Dr
- 34198 Enchanted Way
- 616 Mt Pleasant Dr
- 515 Constitution Blvd
- 0 Germanna Hwy
- 106 Monument Rd
- 219 Monument Rd
- 28549 Elys Ford Rd Unit ELEYS FORD
- 702 Eastover Pkwy
