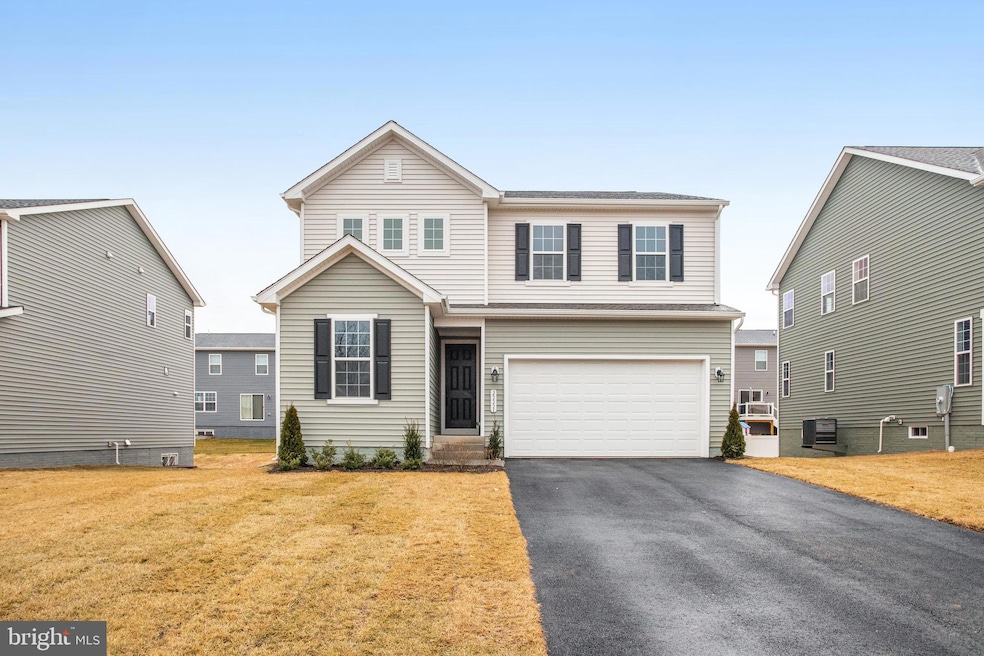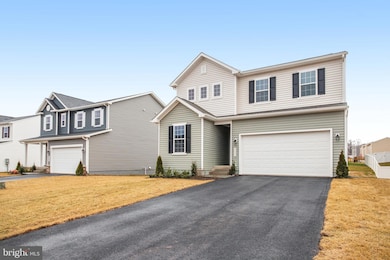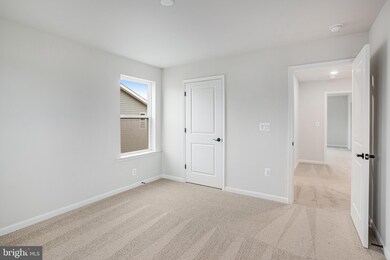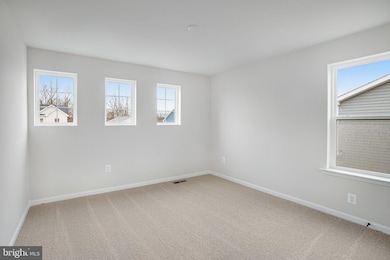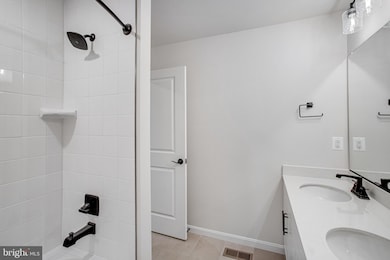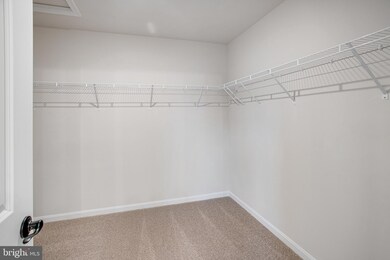
35551 Aspen Way Locust Grove, VA 22508
Estimated payment $3,281/month
Total Views
9,727
4
Beds
2.5
Baths
239
Sq Ft
$2,092
Price per Sq Ft
Highlights
- New Construction
- Colonial Architecture
- Community Pool
- Open Floorplan
- Space For Rooms
- Stainless Steel Appliances
About This Home
Explore this exceptional Pearl home, ready for quick move-in. Included features: an inviting covered entry, on main level is a Study and powder room, an open dining area, a well-appointed kitchen offering a roomy pantry and a center island, a spacious great room, upstairs 3 Secondary bedrooms, a convenient laundry, a lavish primary suite showcasing a generous walk-in closet and a private bath, an unfinished basement, and a 2-car garage. This home also offers additional windows in select rooms. Tour today! The listed price is the total price of the home, which includes all structural and interior upgrades.
Home Details
Home Type
- Single Family
Year Built
- Built in 2025 | New Construction
Lot Details
- 6,700 Sq Ft Lot
- Backs To Open Common Area
- No Through Street
- Back Yard
- Property is in excellent condition
HOA Fees
- $43 Monthly HOA Fees
Parking
- 2 Car Attached Garage
- 6 Driveway Spaces
- Front Facing Garage
Home Design
- Colonial Architecture
- Blown-In Insulation
- Batts Insulation
- Pitched Roof
- Architectural Shingle Roof
- Vinyl Siding
- Active Radon Mitigation
- Concrete Perimeter Foundation
- Rough-In Plumbing
- CPVC or PVC Pipes
Interior Spaces
- 239 Sq Ft Home
- Property has 3 Levels
- Open Floorplan
- Ceiling height of 9 feet or more
- Recessed Lighting
- Family Room Off Kitchen
- Laundry on upper level
Kitchen
- Built-In Microwave
- Dishwasher
- Stainless Steel Appliances
- Kitchen Island
- Disposal
Flooring
- Carpet
- Ceramic Tile
- Luxury Vinyl Plank Tile
Bedrooms and Bathrooms
- 4 Bedrooms
- En-Suite Bathroom
- Walk-In Closet
Basement
- Heated Basement
- Basement Fills Entire Space Under The House
- Sump Pump
- Space For Rooms
- Rough-In Basement Bathroom
- Basement Windows
Eco-Friendly Details
- Energy-Efficient Windows
Utilities
- Central Air
- Heat Pump System
- Multi-Tank Hot Water Heater
- 60+ Gallon Tank
Listing and Financial Details
- Tax Lot 690
Community Details
Overview
- $125 Capital Contribution Fee
- Association fees include common area maintenance, management, snow removal
- Built by Richmond American Homes
- Wilderness Shores Subdivision, Pearl Floorplan
Recreation
- Community Pool
Map
Create a Home Valuation Report for This Property
The Home Valuation Report is an in-depth analysis detailing your home's value as well as a comparison with similar homes in the area
Home Values in the Area
Average Home Value in this Area
Property History
| Date | Event | Price | Change | Sq Ft Price |
|---|---|---|---|---|
| 06/25/2025 06/25/25 | For Sale | $499,999 | -- | $209 / Sq Ft |
Source: Bright MLS
Similar Homes in the area
Source: Bright MLS
MLS Number: VAOR2008478
Nearby Homes
- 35670 Aspen Way
- 35666 Aspen Way
- 35674 Aspen Way
- 35683 Aspen Way
- 35663 Aspen Way
- 3148 White Tail Dr
- 2916 White Tail Dr
- 35615 Pine Needle Ln
- 35598 Pine Needle Ln
- 35614 Pine Needle Ln
- 35607 Pine Needle Ln
- 35599 Pine Needle Ln
- 35595 Pine Needle Ln
- 35512 Coyote Trail
- 35326 Gosling Ln
- 36078 Fawn Ln
- 2928 White Tail Dr
- 35618 Pine Needle Ln
- 35619 Pine Needle Ln
- Coral Plan at Wilderness Shores - Seasons Collection
- 35352 Gosling Ln Unit Cozy Basement Apartment – Available Now
- 36062 Coyote Trail
- 36072 Coyote Trail
- 35123 Sara Ct
- 116 Lakeview Pkwy
- 311 Yorktown Blvd
- 301 Mt Pleasant Dr
- 4107 Lakeview Pkwy
- 1327 Lakeview Pkwy
- 115 Indian Hills Rd
- 10413 Elys Ford Rd
- 22126 Highland Rd Unit 2 Bedroom Apartment
- 5243 Courtneys Corner Rd
- 6211 Plank Rd
- 607 Stonewall Ln
- 10704 Live Oak Ct
- 12710 Foxtrot Rd
- 7620 Regency Glen Dr
- 17107 Raccoon Ford Rd
- 7219 Ford Hollow Dr
