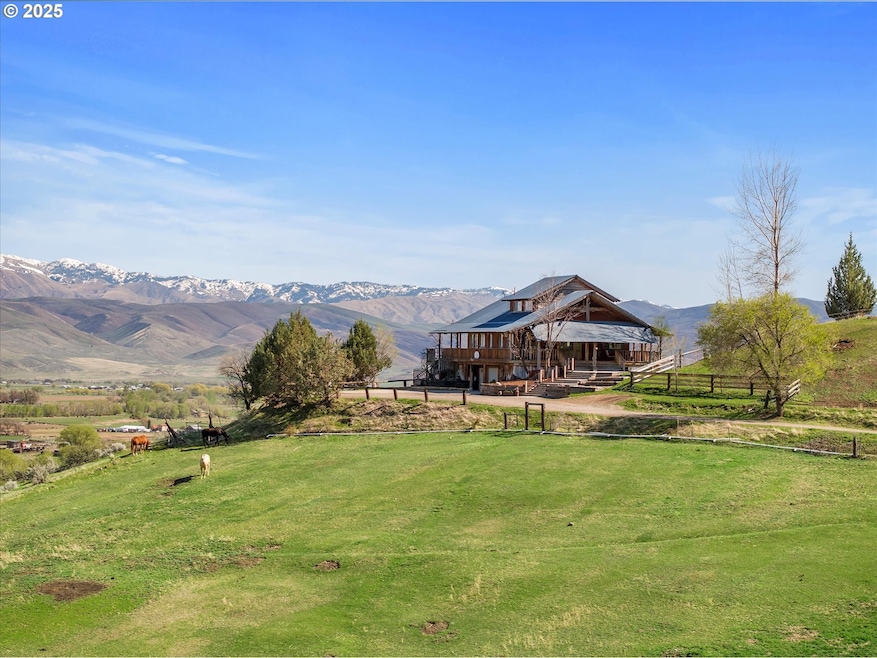35555 Sparta Ln Richland, OR 97870
Estimated payment $5,371/month
Highlights
- Barn
- Custom Home
- Mountain View
- RV Access or Parking
- 100.52 Acre Lot
- Wood Burning Stove
About This Home
Tucked away in privacy, this stunning 2,597 sq ft home sits atop a hill, offering breathtaking views of the surrounding valley, green fields, and distant mountains. With 100 +/- acres to call your own, this property is the perfect blend of peaceful seclusion, modern upgrades, and ranch functionality. This spacious 3-bedroom, 2.5-bath home includes a bonus room and showcases gorgeous woodwork throughout. The bathrooms have been tastefully remodeled, and the laundry/mudroom—also newly renovated—offers convenient access from the attached garage. The lower level includes multiple designated storage rooms, while the garage boasts a great workspace. Outside, the amenities continue with a large machine shed for equipment and a freshly remodeled barn complete with a tack room and stalls—perfect for horses or other livestock. The land is cross-fenced and ideal for grazing cattle, goats, horses, or whatever fits your vision. Explore scenic hiking and horseback riding trails throughout the property. Watch wildlife roam the land, pick blackberries straight from the bush, and enjoy fruit from established trees. The Dry Gulch ditch runs through the property, enhancing both its charm and utility, providing 39.3 acres of primary and 18 acres of supplemental water rights. The expansive wrap-around porch invites you to relax and take in the serene surroundings. Whether you’re looking for a functional ranch property or a private retreat to escape the noise of the world, this one-of-a-kind property delivers on all fronts.
Listing Agent
Baker City Realty, Inc. Brokerage Phone: 541-523-5871 License #200803225 Listed on: 04/23/2025
Co-Listing Agent
Baker City Realty, Inc. Brokerage Phone: 541-523-5871 License #201243374
Home Details
Home Type
- Single Family
Est. Annual Taxes
- $3,742
Year Built
- Built in 1998
Lot Details
- 100.52 Acre Lot
- Property fronts a private road
- Dirt Road
- Cross Fenced
- Level Lot
- Sprinkler System
- Private Yard
- Property is zoned EFU
Parking
- 2 Car Attached Garage
- Workshop in Garage
- Driveway
- RV Access or Parking
Property Views
- Mountain
- Valley
Home Design
- Custom Home
- Metal Roof
- Concrete Perimeter Foundation
- Cedar
Interior Spaces
- 3,173 Sq Ft Home
- 3-Story Property
- High Ceiling
- Ceiling Fan
- Wood Burning Stove
- Wood Burning Fireplace
- Vinyl Clad Windows
- Mud Room
- Family Room
- Living Room
- Dining Room
- Bonus Room
- Finished Basement
- Basement Fills Entire Space Under The House
Kitchen
- Butlers Pantry
- Free-Standing Range
- Dishwasher
- Stainless Steel Appliances
Flooring
- Wood
- Wall to Wall Carpet
Bedrooms and Bathrooms
- 3 Bedrooms
Laundry
- Laundry Room
- Washer and Dryer
Outdoor Features
- Covered Deck
- Shed
- Outbuilding
- Porch
Schools
- Pine Eagle Elementary And Middle School
- Pine Eagle High School
Farming
- Barn
- Farm
- Pasture
Utilities
- Central Air
- Heating Available
- Well
- Electric Water Heater
- Septic Tank
Community Details
- No Home Owners Association
Listing and Financial Details
- Assessor Parcel Number 12593
Map
Home Values in the Area
Average Home Value in this Area
Tax History
| Year | Tax Paid | Tax Assessment Tax Assessment Total Assessment is a certain percentage of the fair market value that is determined by local assessors to be the total taxable value of land and additions on the property. | Land | Improvement |
|---|---|---|---|---|
| 2024 | $3,742 | $321,573 | $9,693 | $311,880 |
| 2023 | $3,614 | $312,208 | $9,411 | $302,797 |
| 2022 | $3,654 | $303,117 | $9,139 | $293,978 |
| 2021 | $4,135 | $356,269 | $8,874 | $347,395 |
| 2020 | $4,034 | $345,893 | $8,616 | $337,277 |
| 2019 | $3,739 | $335,820 | $8,366 | $327,454 |
| 2018 | $3,608 | $326,039 | $8,122 | $317,917 |
| 2017 | $3,580 | $316,545 | $7,887 | $308,658 |
| 2016 | $3,495 | $311,677 | $12,009 | $299,668 |
| 2015 | $3,305 | $302,723 | $11,783 | $290,940 |
| 2014 | $3,234 | $294,405 | $11,563 | $282,842 |
| 2013 | -- | $285,954 | $11,350 | $274,604 |
Property History
| Date | Event | Price | Change | Sq Ft Price |
|---|---|---|---|---|
| 04/23/2025 04/23/25 | For Sale | $949,500 | +61.6% | $299 / Sq Ft |
| 11/22/2021 11/22/21 | Sold | $587,500 | -6.0% | $226 / Sq Ft |
| 09/16/2021 09/16/21 | Pending | -- | -- | -- |
| 07/05/2021 07/05/21 | For Sale | $625,000 | -- | $241 / Sq Ft |
Purchase History
| Date | Type | Sale Price | Title Company |
|---|---|---|---|
| Warranty Deed | $587,500 | Elkhorn Title Co |
Source: Regional Multiple Listing Service (RMLS)
MLS Number: 667653932
APN: 012593
- 43580 Old Foothill Rd
- 43579 Old Foothill Rd
- 43310 Eagle Creek Rd
- 43186 New Bridge Rd
- 43136 Old Foothill Rd
- 42759 Moody Rd
- 42139 Dry Gulch Rd
- 38901 Highway 86
- 342 2nd Place
- 44910 Eagle Creek Rd
- 37102 Woods Ln
- 46131 Snake River Rd
- 36975 Sullivan Ln
- 238 W Dawson St
- 0 Sawmill Cutoff Ln Unit 101194861
- 0 Sawmill Cutoff Ln Unit 504566982
- 120 Valley St
- 142 S Pine St
- 220 Kellog St
- 0 Kellogg St Unit 3 687461622







