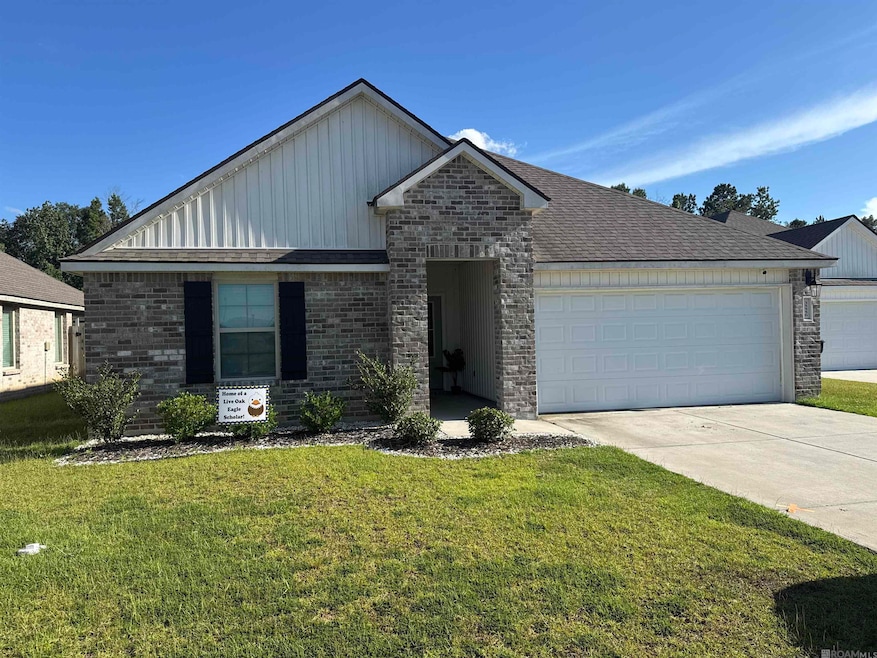35556 Grovemont Dr Denham Springs, LA 70706
Estimated payment $1,842/month
Highlights
- Traditional Architecture
- Covered Patio or Porch
- Double Vanity
- North Corbin Junior High School Rated A-
- Soaking Tub
- Walk-In Closet
About This Home
Nestled in the desirable Whispering Springs neighborhood of Denham Springs, this spacious single-family home offers a rare opportunity on a generously sized lot. Ideal for families seeking both room to grow and a bustling community atmosphere. Key Features!! Expansive Lot: Perfect for gardening, play areas, future pool, or even a workshop Flexible Living: The home’s generous square footage provides multiple layout options—think large gatherings, home-office setups, or flexible family spaces. Whispering Springs Amenities: Enjoy access to a community pool, playground, clubhouse, walking paths, and serene ponds with evening fountain lights. Excellent Schools: Located within the highly-rated Livingston Parish School District, including Live Oak schools. Convenient Commuting: Quick access to I-12, Baton Rouge, Juban Crossing, and local shopping/eateries in Denham Springs Antique Village.
Home Details
Home Type
- Single Family
Est. Annual Taxes
- $3,098
Year Built
- Built in 2022
Lot Details
- 9,148 Sq Ft Lot
- Lot Dimensions are 56x176x53x158
- Wood Fence
HOA Fees
- $38 Monthly HOA Fees
Parking
- 2 Car Garage
Home Design
- Traditional Architecture
- Shingle Roof
Interior Spaces
- 2,079 Sq Ft Home
- 1-Story Property
- Ceiling height of 9 feet or more
Kitchen
- Oven or Range
- Microwave
- Dishwasher
- Disposal
Bedrooms and Bathrooms
- 4 Bedrooms
- En-Suite Bathroom
- Walk-In Closet
- 2 Full Bathrooms
- Double Vanity
- Soaking Tub
- Separate Shower
Outdoor Features
- Covered Patio or Porch
Utilities
- Cooling Available
- Heating Available
- Community Sewer or Septic
Community Details
- Association fees include common areas, ground maintenance, maint subd entry hoa
- Built by D.r. Horton, Inc. - Gulf Coast
- Whispering Springs Subdivision, Kingston Floorplan
Map
Home Values in the Area
Average Home Value in this Area
Tax History
| Year | Tax Paid | Tax Assessment Tax Assessment Total Assessment is a certain percentage of the fair market value that is determined by local assessors to be the total taxable value of land and additions on the property. | Land | Improvement |
|---|---|---|---|---|
| 2024 | $3,098 | $29,656 | $4,500 | $25,156 |
| 2023 | $3,279 | $27,140 | $4,500 | $22,640 |
| 2022 | $542 | $4,500 | $4,500 | $0 |
Property History
| Date | Event | Price | Change | Sq Ft Price |
|---|---|---|---|---|
| 08/13/2025 08/13/25 | Price Changed | $290,000 | -6.5% | $139 / Sq Ft |
| 07/21/2025 07/21/25 | For Sale | $310,000 | -- | $149 / Sq Ft |
Purchase History
| Date | Type | Sale Price | Title Company |
|---|---|---|---|
| Deed | $4,446 | None Listed On Document |
Source: Greater Baton Rouge Association of REALTORS®
MLS Number: 2025013632
APN: 0390005JF
- 35553 Grovemont Dr
- 35547 Grovemont Dr
- 35575 Grovemont Dr
- 35512 Grovemont Dr
- 35608 Grovemont Dr
- 35277 Grovemont Dr
- 13041 Bayberry Ave
- 13183 Fowler Dr
- 34888 Spring Trails Dr
- 34870 Spring Trails Dr
- 34220 Fountain View Dr
- 13800 Wincrest Dr
- 12865 Bay Leaf Dr
- 35567 Forest Manor Ave
- 35573 Forest Manor Ave
- 35585 Forest Manor Ave
- 35591 Forest Manor Ave
- 35639 Forest Manor Ave
- 35408 Forest Manor Ave
- 35396 Forest Manor Ave
- 34220 Garnet Lake Dr
- 10747 Springfield Rd
- 35288 Curtis Dr
- 32424 Creek Pointe Dr
- 36172 Norfolk Ave
- 35891 Wilmington Ave
- 31808 Netterville Rd Unit 6
- 31808 Netterville Rd Unit 3
- 12506 Orchid Ln
- 30551 Oak Crest Rd
- 32744 Carolee Cir
- 32730 Carolee Cir
- 32720 Carolee Cir
- 7765 Amite Springs Dr
- 31855 Louisiana 16 Unit 1504
- 8739 Lockhart Rd Unit 7-D
- 8739 Lockhart Rd Unit 7-C
- 7615 Magnolia Beach Rd
- 9418 Randall Ave
- 30100 Walker Rd N







