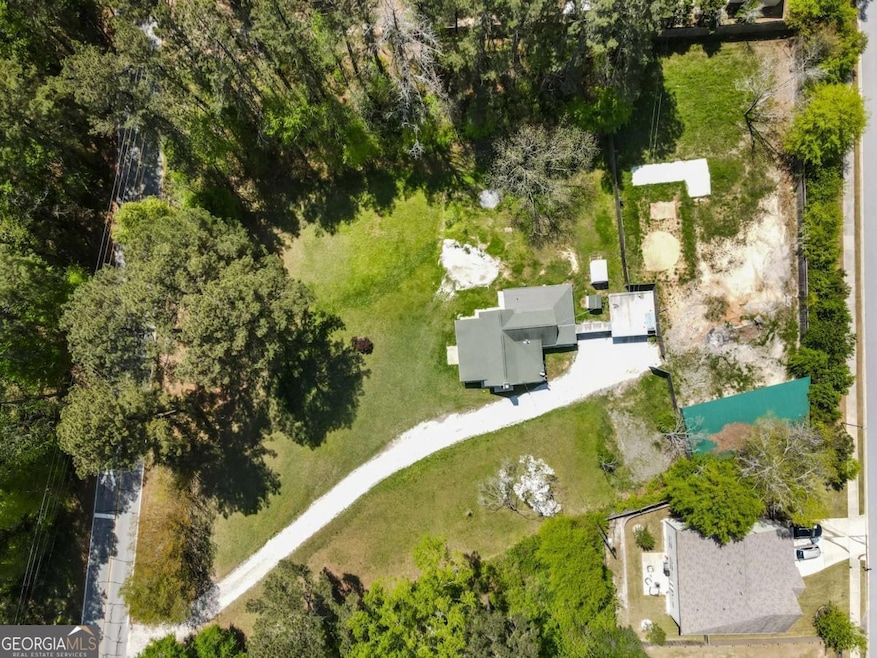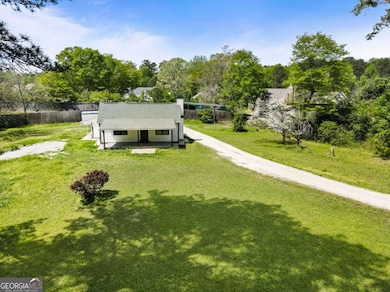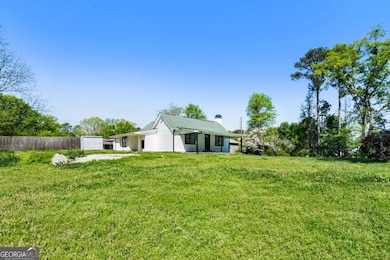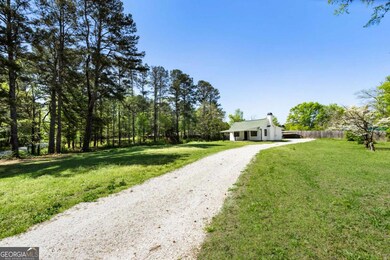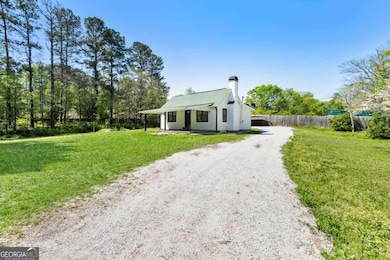Estimated payment $1,969/month
Highlights
- 1.66 Acre Lot
- No HOA
- Separate Outdoor Workshop
- Country Style Home
- Breakfast Area or Nook
- Porch
About This Home
Investor!!! house is leased for $ 2,140 Keep the house leased and use the land. Don't miss the opportunity to own this beautifully remodeled home situated on 1.66 acres of level land, featuring a fenced backyard and a spacious covered area at the back, perfect for your business or entertainment needs. This charming house includes 2 bedrooms, 1 bathroom, and a large kitchen that opens seamlessly into the dining room. Additionally, there is a laundry room and a cozy living room. The entire home boasts vinyl flooring, with the exception of the bathroom, which is elegantly tiled and includes a shower. In front of the house, you will find a welcoming porch and ample parking space, ideal for friends and family to enjoy their time together. Conveniently located just 5 minutes from shopping, schools, entertainment, and highways, this property offers great potential. The lot can be subdivided, provided it adheres to the zoning requirements for R30 in the City of Powder Springs. Transform this property into your dream home or a lucrative rental income opportunity.
Home Details
Home Type
- Single Family
Est. Annual Taxes
- $3,437
Year Built
- Built in 1940
Lot Details
- 1.66 Acre Lot
- Privacy Fence
- Back Yard Fenced
- Level Lot
Parking
- Carport
Home Design
- Country Style Home
- Bungalow
- Brick Exterior Construction
- Slab Foundation
- Composition Roof
- Vinyl Siding
Interior Spaces
- 1-Story Property
- Bookcases
- Gas Log Fireplace
- Double Pane Windows
- Vinyl Flooring
- Fire and Smoke Detector
Kitchen
- Breakfast Area or Nook
- Microwave
- Dishwasher
- Disposal
Bedrooms and Bathrooms
- 2 Main Level Bedrooms
- 1 Full Bathroom
Laundry
- Laundry Room
- Washer
Outdoor Features
- Separate Outdoor Workshop
- Porch
Schools
- Powder Springs Elementary School
- Cooper Middle School
- Mceachern High School
Utilities
- Central Heating and Cooling System
- 220 Volts
- Well
- Electric Water Heater
- Septic Tank
- Phone Available
- Satellite Dish
- Cable TV Available
Community Details
- No Home Owners Association
Map
Home Values in the Area
Average Home Value in this Area
Tax History
| Year | Tax Paid | Tax Assessment Tax Assessment Total Assessment is a certain percentage of the fair market value that is determined by local assessors to be the total taxable value of land and additions on the property. | Land | Improvement |
|---|---|---|---|---|
| 2025 | $3,435 | $114,000 | $63,480 | $50,520 |
| 2024 | $3,437 | $114,000 | $63,480 | $50,520 |
| 2023 | $2,860 | $94,856 | $59,760 | $35,096 |
| 2022 | $2,274 | $74,936 | $39,840 | $35,096 |
| 2021 | $1,746 | $57,536 | $29,880 | $27,656 |
| 2020 | $1,746 | $57,536 | $29,880 | $27,656 |
| 2019 | $1,585 | $52,224 | $24,568 | $27,656 |
| 2018 | $1,457 | $48,000 | $22,576 | $25,424 |
| 2017 | $1,189 | $41,360 | $15,936 | $25,424 |
| 2016 | $748 | $26,000 | $10,880 | $15,120 |
| 2015 | $766 | $26,000 | $10,880 | $15,120 |
| 2014 | $939 | $31,612 | $0 | $0 |
Property History
| Date | Event | Price | List to Sale | Price per Sq Ft | Prior Sale |
|---|---|---|---|---|---|
| 06/03/2025 06/03/25 | Price Changed | $320,000 | -3.0% | -- | |
| 05/14/2025 05/14/25 | Price Changed | $330,000 | -1.5% | -- | |
| 04/17/2025 04/17/25 | For Sale | $335,000 | +17.5% | -- | |
| 05/26/2023 05/26/23 | Sold | $285,000 | -5.0% | $244 / Sq Ft | View Prior Sale |
| 04/30/2023 04/30/23 | Pending | -- | -- | -- | |
| 04/14/2023 04/14/23 | For Sale | $300,000 | +361.5% | $257 / Sq Ft | |
| 06/13/2014 06/13/14 | Sold | $65,000 | -7.1% | $56 / Sq Ft | View Prior Sale |
| 05/09/2014 05/09/14 | Pending | -- | -- | -- | |
| 05/05/2014 05/05/14 | For Sale | $70,000 | -- | $60 / Sq Ft |
Purchase History
| Date | Type | Sale Price | Title Company |
|---|---|---|---|
| Warranty Deed | -- | None Listed On Document | |
| Special Warranty Deed | $285,000 | None Listed On Document | |
| Warranty Deed | $65,000 | -- | |
| Deed | $170,000 | -- |
Mortgage History
| Date | Status | Loan Amount | Loan Type |
|---|---|---|---|
| Previous Owner | $256,500 | New Conventional |
Source: Georgia MLS
MLS Number: 10502545
APN: 19-0807-0-002-0
- 5466 Angham Rd
- 5481 Angham Rd
- 3419 Redwood Forest Ln
- 3715 Liberty Dr SW
- 5670 Walnut Mill Ln
- 4756 Cooling Water Cir SW
- 4708 Cooling Water Cir SW
- 4732 Cooling Water Cir SW
- 5275 Jones Reserve Walk
- 5696 Walnut Mill Ln
- 5145 Carrington Park Dr
- 3851 Riding Woods Ct SW
- 5641 Riding Woods Dr SW
- 5756 Tillman Way
- 5773 Tillman Way
- 5707 Tillman Way
- 3620 Liberty Ln SW
- 3862 St George Terrace SW
- 3951 Saint George Terrace SW
- 4191 Tyler Ct
- 4891 Country Cove Way
- 4115 Leatherwood Ln
- 4117 Leatherwood Ln
- 4113 Leatherwood Ln
- 5083 Woodland Hills
- 4095 Hillmont Ln
- 4021 Hillmont Ln
- 4025 Hillmont Ln
- 4073 Hillmont Ln
- 4023 Hillmont Ln
- 5461 Quarters Way
- 5267 Spring Tide Ln
- 4547 Aladdin Ct
- 3631 Village View
- 4163 Brownsville Rd
- 6736 Bill Carruth Pkwy
