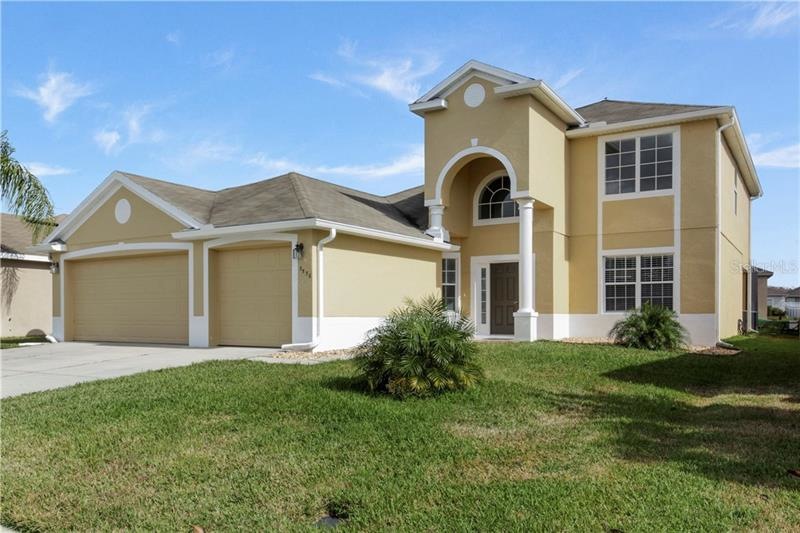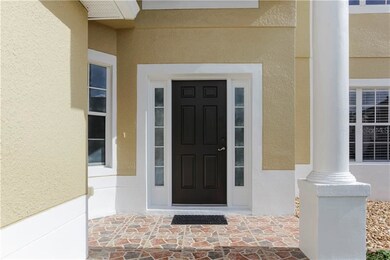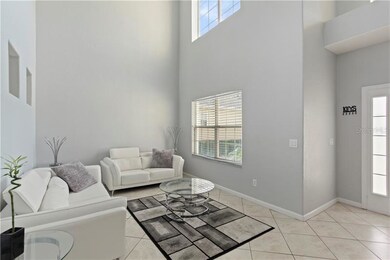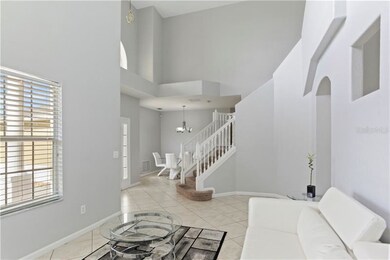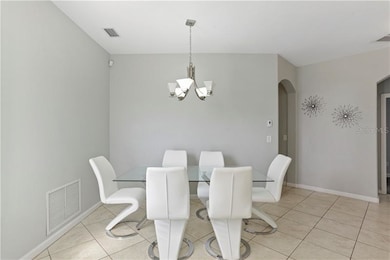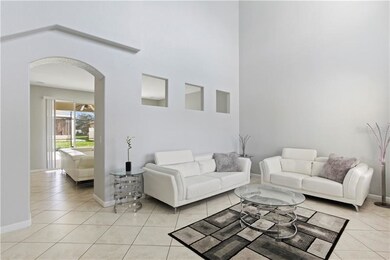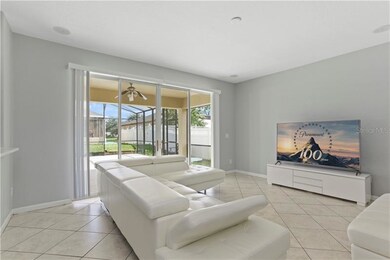
3556 Maple Ridge Loop Kissimmee, FL 34741
Tapestry NeighborhoodEstimated Value: $479,053 - $522,000
Highlights
- Private Pool
- 3 Car Attached Garage
- Central Heating and Cooling System
- Main Floor Primary Bedroom
- Tile Flooring
- West Facing Home
About This Home
As of April 2020Back on the market! Brand NEW ROOF. This lavish well appointed home will not last long. Located in the gated community Weston Reserve. Surrounded by top rated Schools, quiet location, just less than 2 miles from The Loop Shopping Center, 15 minutes drive from Disney and 20 minutes from the Great International Drive area. This property features a spacious floor plan perfect newly upgraded kitchen ideal for entertainment with quartz counter tops and new appliances. Master bedroom on the first floor with his and hers closets . Separate dining room and formal living room, kitchen open to the family room with a fantastic view pool view. Over sized rooms upstairs and a full bathroom. This home has been well maintained with a contemporary look Schedule your private showing soon.
Last Agent to Sell the Property
APEX INTERNATIONAL BROKERAGE License #3152949 Listed on: 01/16/2020
Home Details
Home Type
- Single Family
Est. Annual Taxes
- $3,452
Year Built
- Built in 2005
Lot Details
- 7,144 Sq Ft Lot
- West Facing Home
- Property is zoned KRPU
HOA Fees
- $97 Monthly HOA Fees
Parking
- 3 Car Attached Garage
Home Design
- Slab Foundation
- Shingle Roof
- Stucco
Interior Spaces
- 2,304 Sq Ft Home
- 2-Story Property
- Blinds
Kitchen
- Cooktop
- Microwave
- Dishwasher
- Disposal
Flooring
- Carpet
- Tile
Bedrooms and Bathrooms
- 4 Bedrooms
- Primary Bedroom on Main
Laundry
- Dryer
- Washer
Pool
- Private Pool
Utilities
- Central Heating and Cooling System
- Cable TV Available
Community Details
- Towers Property Management Association, Phone Number (407) 730-9872
- Forest Edge Ph 02 Subdivision
- Rental Restrictions
Listing and Financial Details
- Down Payment Assistance Available
- Homestead Exemption
- Visit Down Payment Resource Website
- Legal Lot and Block 38 / 1
- Assessor Parcel Number 05-25-29-2378-0001-0380
Ownership History
Purchase Details
Home Financials for this Owner
Home Financials are based on the most recent Mortgage that was taken out on this home.Purchase Details
Purchase Details
Home Financials for this Owner
Home Financials are based on the most recent Mortgage that was taken out on this home.Purchase Details
Home Financials for this Owner
Home Financials are based on the most recent Mortgage that was taken out on this home.Similar Homes in Kissimmee, FL
Home Values in the Area
Average Home Value in this Area
Purchase History
| Date | Buyer | Sale Price | Title Company |
|---|---|---|---|
| Alegi Diana | $327,900 | Home Owners Title Inc | |
| Velasquez Beatriz E | $160,000 | None Available | |
| Henao Luz M | $235,000 | Smart International Title Ll | |
| Bonilla Rodrigo | $207,000 | First Florida Title Svcs Inc |
Mortgage History
| Date | Status | Borrower | Loan Amount |
|---|---|---|---|
| Open | Alegi Diana | $321,960 | |
| Previous Owner | Henao Luz M | $180,000 | |
| Previous Owner | Henao Luz M | $100,000 | |
| Previous Owner | Bonilla Rodrigo | $166,200 |
Property History
| Date | Event | Price | Change | Sq Ft Price |
|---|---|---|---|---|
| 04/15/2020 04/15/20 | Sold | $327,900 | -0.6% | $142 / Sq Ft |
| 03/11/2020 03/11/20 | Pending | -- | -- | -- |
| 02/24/2020 02/24/20 | For Sale | $329,900 | 0.0% | $143 / Sq Ft |
| 02/21/2020 02/21/20 | Pending | -- | -- | -- |
| 02/10/2020 02/10/20 | Price Changed | $329,900 | -2.9% | $143 / Sq Ft |
| 01/15/2020 01/15/20 | For Sale | $339,900 | +44.6% | $148 / Sq Ft |
| 06/16/2014 06/16/14 | Off Market | $235,000 | -- | -- |
| 09/13/2013 09/13/13 | Sold | $235,000 | -6.0% | $102 / Sq Ft |
| 07/29/2013 07/29/13 | Pending | -- | -- | -- |
| 07/02/2013 07/02/13 | For Sale | $250,000 | +6.4% | $109 / Sq Ft |
| 06/29/2013 06/29/13 | Off Market | $235,000 | -- | -- |
| 04/03/2013 04/03/13 | For Sale | $255,000 | -- | $111 / Sq Ft |
Tax History Compared to Growth
Tax History
| Year | Tax Paid | Tax Assessment Tax Assessment Total Assessment is a certain percentage of the fair market value that is determined by local assessors to be the total taxable value of land and additions on the property. | Land | Improvement |
|---|---|---|---|---|
| 2024 | $4,558 | $296,456 | -- | -- |
| 2023 | $4,558 | $287,822 | $0 | $0 |
| 2022 | $4,409 | $279,439 | $0 | $0 |
| 2021 | $4,361 | $271,300 | $36,000 | $235,300 |
| 2020 | $4,940 | $260,000 | $36,000 | $224,000 |
| 2019 | $3,469 | $233,351 | $0 | $0 |
| 2018 | $3,452 | $229,000 | $0 | $0 |
| 2017 | $4,492 | $224,300 | $28,000 | $196,300 |
| 2016 | $4,210 | $207,600 | $28,000 | $179,600 |
| 2015 | $4,074 | $196,500 | $26,000 | $170,500 |
| 2014 | $3,934 | $188,400 | $26,000 | $162,400 |
Agents Affiliated with this Home
-
Sabah Rab

Seller's Agent in 2020
Sabah Rab
APEX INTERNATIONAL BROKERAGE
(954) 205-4319
43 Total Sales
-
Gabriela Fernandez Perez

Buyer's Agent in 2020
Gabriela Fernandez Perez
ROBERT SLACK LLC
(407) 307-8713
64 Total Sales
-
Rey Zapata

Seller's Agent in 2013
Rey Zapata
LA ROSA REALTY ORLANDO LLC
(407) 288-7384
1 in this area
92 Total Sales
-
Alexandra Schmidt
A
Seller Co-Listing Agent in 2013
Alexandra Schmidt
LA ROSA REALTY LLC
1 in this area
25 Total Sales
-
Chalo Serrano

Buyer's Agent in 2013
Chalo Serrano
AGENT TRUST REALTY CORPORATION
(321) 303-4544
2 in this area
12 Total Sales
Map
Source: Stellar MLS
MLS Number: O5837225
APN: 05-25-29-2378-0001-0380
- 2924 White Cedar Cir
- 3571 Maple Ridge Loop
- 3539 Maple Ridge Loop
- 3579 Maple Ridge Loop
- 2933 White Cedar Cir
- 3899 Mount Vernon Way
- 2956 White Cedar Cir
- 2975 White Cedar Cir
- 2977 White Cedar Cir
- 3270 Mt Vernon Way
- 2777 Monticello Way
- 2805 Carter Grove Ln
- 3400 Mount Vernon Way
- 2753 Monticello Way
- 3102 Ashland Ln N Unit 3152
- 3514 Forest Ridge Ln
- 3055 Ashland Ln N
- 2720 Monticello Way
- 3008 Thornton Dr
- 3213 Holderness Dr
- 3556 Maple Ridge Loop
- 3554 Maple Ridge Loop
- 3558 Maple Ridge Loop
- 2930 River Birch Dr
- 2928 River Birch Dr
- 3552 Maple Ridge Loop
- 3560 Maple Ridge Loop
- 2932 River Birch Dr
- 2926 River Birch Dr
- 3557 Maple Ridge Loop
- 3555 Maple Ridge Loop
- 2934 River Birch Dr
- 3550 Maple Ridge Loop
- 3562 Maple Ridge Loop
- 3553 Maple Ridge Loop
- 3559 Maple Ridge Loop
- 2924 River Birch Dr
- 3551 Maple Ridge Loop
- 2936 River Birch Dr
- 3561 Maple Ridge Loop
