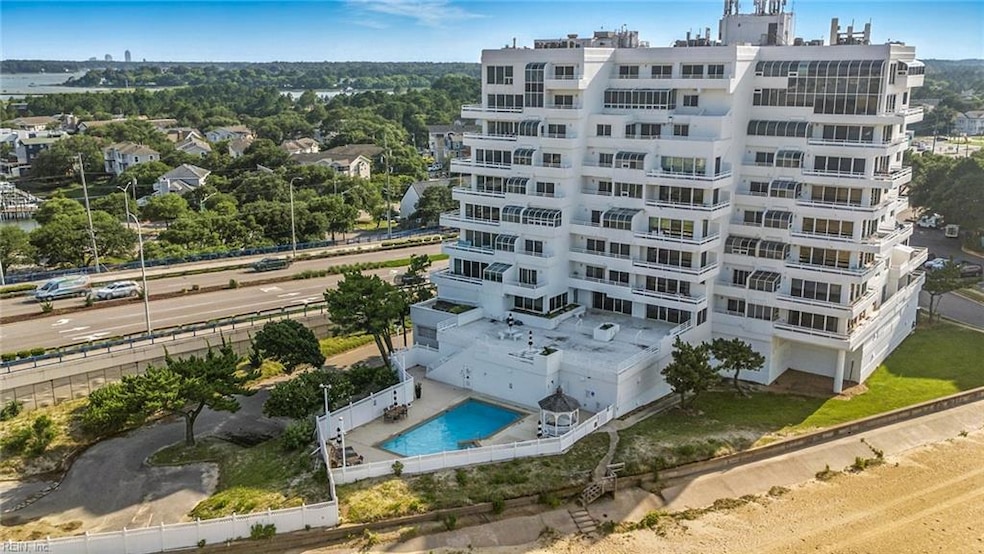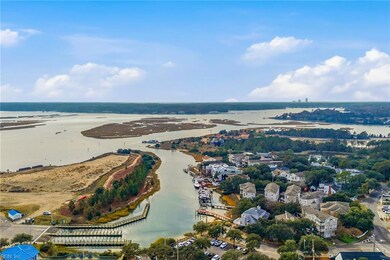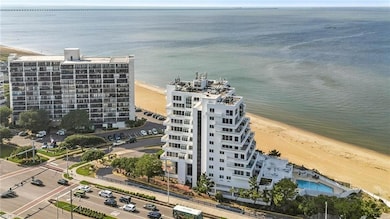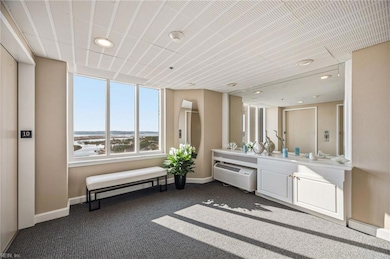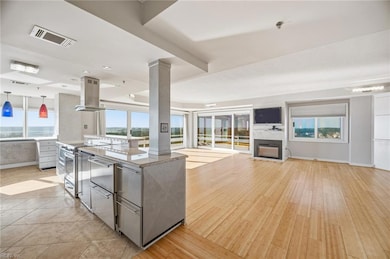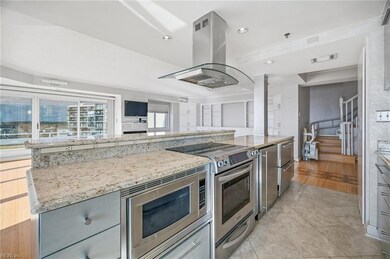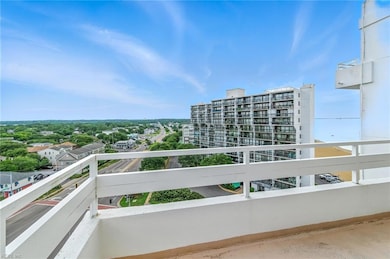3556 Shore Dr Unit 1005 Virginia Beach, VA 23455
Ocean Park NeighborhoodEstimated payment $7,078/month
Highlights
- Property Fronts a Bay or Harbor
- Fitness Center
- Clubhouse
- Thoroughgood Elementary School Rated A
- Penthouse
- 4-minute walk to Loch Haven Park
About This Home
Move-in ready, penthouse condo offering luxury and sweeping views of the Chesapeake Bay and Lynnhaven River. Impeccably maintained, this spacious home is filled with natural light from floor-to-ceiling windows and sliding glass doors, blending indoor elegance with breathtaking vistas. Enjoy water views from the living, kitchen, and dining areas, or relax on the wraparound balcony. Upstairs, generous bedrooms include a stunning primary suite with floor-to-ceiling windows, an electric fireplace, private balcony, spa shower, and soaking tub. Cedar closets grace all bedrooms, and the second bedroom features Shore Drive’s largest grand balcony. Residents enjoy a grand lobby, pool, fitness center, sauna, private beach access, social events, and three guest suites for visiting family and friends. Coastal living at its finest awaits!
Property Details
Home Type
- Condominium
Est. Annual Taxes
- $8,688
Year Built
- Built in 1985
HOA Fees
- $1,100 Monthly HOA Fees
Parking
- 2 Car Parking Spaces
Property Views
- Bay
- City Lights
Home Design
- Penthouse
- Urethane Roof
- Masonry Siding
- Stucco Exterior
- Pile Dwellings
Interior Spaces
- 2,488 Sq Ft Home
- 2-Story Property
- Ceiling Fan
- 2 Fireplaces
- Electric Fireplace
- Entrance Foyer
- Utility Closet
- Washer and Dryer Hookup
Kitchen
- Breakfast Area or Nook
- Electric Range
- Microwave
- Dishwasher
Flooring
- Carpet
- Laminate
Bedrooms and Bathrooms
- 3 Bedrooms
- En-Suite Primary Bedroom
- Cedar Closet
- Walk-In Closet
Outdoor Features
- Balcony
- Patio
Schools
- Thoroughgood Elementary School
- Great Neck Middle School
- Frank W. Cox High School
Utilities
- Forced Air Zoned Heating and Cooling System
- Heat Pump System
- Programmable Thermostat
- Electric Water Heater
- Sewer Paid
- Cable TV Available
Additional Features
- Accessible Elevator Installed
- Property Fronts a Bay or Harbor
Community Details
Overview
- Cfm Community First Management 757 333 7675 Association
- High-Rise Condominium
- Ocean Park Subdivision
- On-Site Maintenance
Amenities
- Door to Door Trash Pickup
- Clubhouse
Recreation
- Fitness Center
- Community Pool
Pet Policy
- Call for details about the types of pets allowed
Security
- Security Service
Map
Home Values in the Area
Average Home Value in this Area
Tax History
| Year | Tax Paid | Tax Assessment Tax Assessment Total Assessment is a certain percentage of the fair market value that is determined by local assessors to be the total taxable value of land and additions on the property. | Land | Improvement |
|---|---|---|---|---|
| 2025 | $8,688 | $985,200 | $197,000 | $788,200 |
| 2024 | $8,688 | $895,700 | $179,100 | $716,600 |
| 2023 | $8,128 | $821,000 | $164,200 | $656,800 |
| 2022 | $7,451 | $752,600 | $150,500 | $602,100 |
| 2021 | $6,774 | $684,200 | $136,800 | $547,400 |
| 2020 | $6,455 | $634,400 | $126,900 | $507,500 |
| 2019 | $6,455 | $615,800 | $123,200 | $492,600 |
| 2018 | $6,173 | $615,800 | $123,200 | $492,600 |
| 2017 | $6,173 | $615,800 | $123,200 | $492,600 |
| 2016 | $6,096 | $615,800 | $123,200 | $492,600 |
| 2015 | $6,096 | $615,800 | $123,200 | $492,600 |
| 2014 | $5,293 | $615,800 | $123,200 | $492,600 |
Property History
| Date | Event | Price | List to Sale | Price per Sq Ft |
|---|---|---|---|---|
| 08/05/2025 08/05/25 | Price Changed | $995,000 | -5.2% | $400 / Sq Ft |
| 07/02/2025 07/02/25 | For Sale | $1,050,000 | -- | $422 / Sq Ft |
Purchase History
| Date | Type | Sale Price | Title Company |
|---|---|---|---|
| Warranty Deed | $687,800 | Attorney | |
| Warranty Deed | $825,000 | -- | |
| Deed | $299,000 | -- | |
| Deed | $385,650 | -- |
Mortgage History
| Date | Status | Loan Amount | Loan Type |
|---|---|---|---|
| Previous Owner | $660,000 | New Conventional | |
| Previous Owner | $308,400 | No Value Available | |
| Previous Owner | $335,000 | No Value Available |
Source: Real Estate Information Network (REIN)
MLS Number: 10591083
APN: 1489-59-8065-7170
- 3556 Shore Dr Unit 704
- 3556 Shore Dr Unit 804
- 3556 Shore Dr Unit 801
- 3556 Shore Dr Unit 705
- 3558 Shore Dr Unit G-9
- 3558 Shore Dr Unit 903
- 3724 Chesterfield Ave Unit X8077
- 3730 Chesterfield Ave
- 2217 Roanoke Ave Unit X6013
- 3751 Clipper Bay Dr
- 3300 Ocean Shore Ave Unit 703
- 3300 Ocean Shore Ave Unit 1502
- 3300 Ocean Shore Ave Unit 202
- 3300 Ocean Shore Ave Unit 902
- 3288 Page Ave Unit 214
- 3288 Page Ave Unit 704
- 3288 Page Ave Unit 101
- 2224 Vista Cir
- 2333 Point Chesapeake Quay Way Unit 2014
- 2304 Poseidon Ct
- 3556 Shore Dr Unit 1001
- 3641 Dupont Cir Unit B
- 3701 E Stratford Rd Unit A
- 3416 Point Chesapeake Way Unit 4026
- 3704 Vintage Pointe Place
- 3743 Surry Rd
- 3317 Ocean Shore Ave
- 2253 Estuary Ct
- 2217 Tideway Ct Unit 35
- 3221 Page Ave
- 2229 Lesner Crescent Unit 101
- 3203 Page Ave Unit B
- 3188 Shore Dr
- 3232 Silver Sands Cir Unit 300
- 3126 Tidal Bay Ln
- 3141 Tidal Bay Ln
- 2308 Kleen St Unit 201
- 2301 Beach Haven Dr Unit 301
- 2904 Brighton Beach Place Unit 104
- 2900 Bente Way
