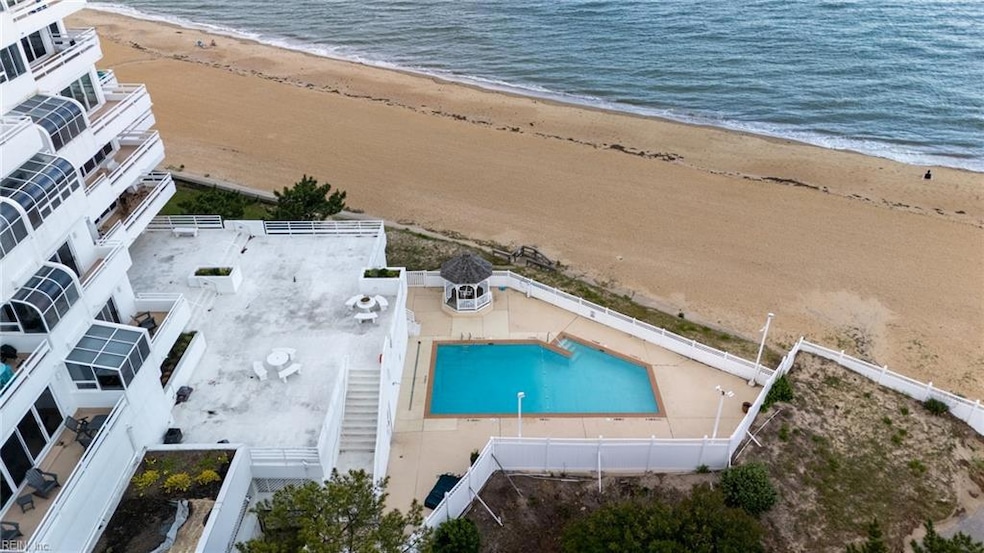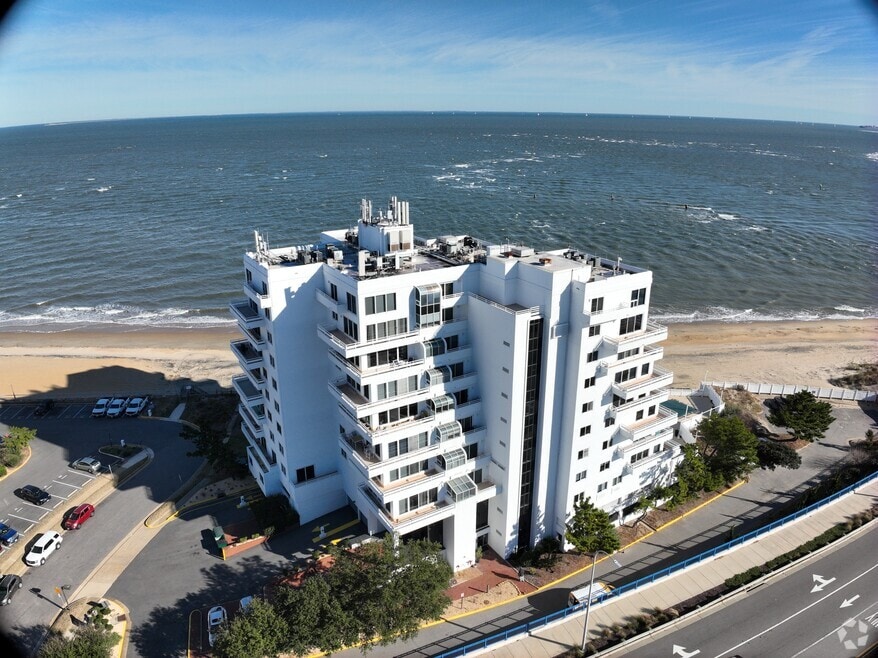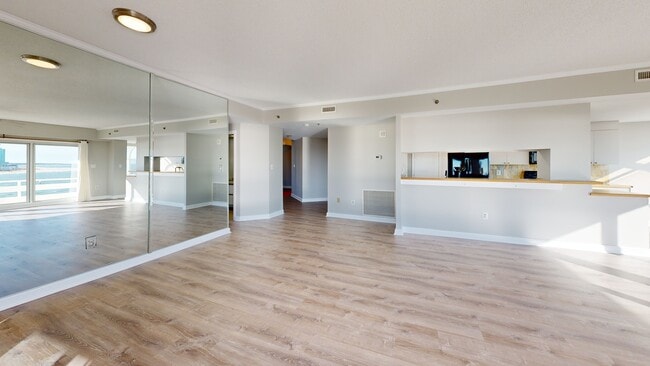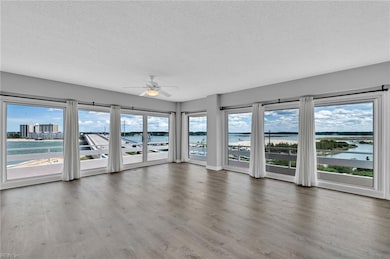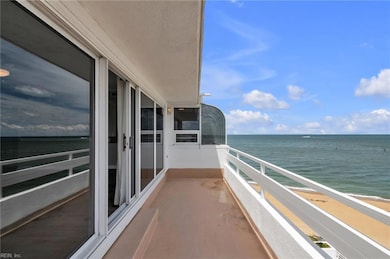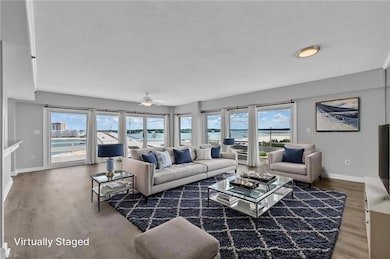
3556 Shore Dr Unit 704 Virginia Beach, VA 23455
Ocean Park NeighborhoodEstimated payment $4,740/month
Highlights
- Ocean Front
- Private Beach
- Gated Community
- Thoroughgood Elementary School Rated A
- Fitness Center
- 4-minute walk to Loch Haven Park
About This Home
Wake up in paradise! This 7th-floor waterfront masterpiece delivers million-dollar, wall-to-wall views that stretch as far as the eye can see. Picture this: waves rolling below, boats gliding past, and sunrises so stunning they stop you in your tracks from your private wraparound balcony or breakfast nook overlooking the pool and sand. Inside, this 2-bed, 2-bath beauty offers an open, elegant design that feels like living inside a postcard. Step outside, and your toes are in the sand. Two deeded garage spaces, guest parking, private storage, fitness center, clubhouse, and safe access. HOA includes water, sewer, trash, master insurance, cable, exterior maintenance, pool, and landscaping. Luxury living made effortless. Curtains and rods convey as-is. Stove conveys as-is. The microwave will be replaced before closing. This isn't just a condo, it's a lifestyle. Million-dollar views, million-dollar vibes.
Property Details
Home Type
- Multi-Family
Est. Annual Taxes
- $5,288
Year Built
- Built in 1985
Lot Details
- Ocean Front
- Property Fronts a Bay or Harbor
- Private Beach
- Corner Lot
HOA Fees
- $893 Monthly HOA Fees
Property Views
- Ocean
- Bay
Home Design
- Contemporary Architecture
- Property Attached
- Urethane Roof
- Masonry Siding
- Stucco Exterior
- Pile Dwellings
Interior Spaces
- 1,586 Sq Ft Home
- 1-Story Property
- Ceiling Fan
- Storage Room
Kitchen
- Breakfast Area or Nook
- Electric Range
- Microwave
- Dishwasher
- Disposal
Flooring
- Carpet
- Laminate
Bedrooms and Bathrooms
- 2 Bedrooms
- Walk-In Closet
- 2 Full Bathrooms
- Walk-in Shower
Laundry
- Dryer
- Washer
Parking
- Garage
- 2 Car Parking Spaces
- Parking Garage Space
Accessible Home Design
- Accessible Elevator Installed
Outdoor Features
- Balcony
- Patio
- Gazebo
Schools
- Thoroughgood Elementary School
- Great Neck Middle School
- Frank W. Cox High School
Utilities
- Forced Air Heating and Cooling System
- Heat Pump System
- Electric Water Heater
- Sewer Paid
- Cable TV Available
Community Details
Overview
- The Select Group 757 486 6000 Association
- High-Rise Condominium
- Ocean Park Subdivision
- On-Site Maintenance
Amenities
- Door to Door Trash Pickup
- Clubhouse
Recreation
- Fitness Center
- Community Pool
Pet Policy
- Call for details about the types of pets allowed
Security
- Security Service
- Gated Community
3D Interior and Exterior Tours
Floorplan
Map
Home Values in the Area
Average Home Value in this Area
Tax History
| Year | Tax Paid | Tax Assessment Tax Assessment Total Assessment is a certain percentage of the fair market value that is determined by local assessors to be the total taxable value of land and additions on the property. | Land | Improvement |
|---|---|---|---|---|
| 2025 | $5,288 | $599,700 | $119,900 | $479,800 |
| 2024 | $5,288 | $545,200 | $109,000 | $436,200 |
| 2023 | $4,946 | $499,600 | $99,900 | $399,700 |
| 2022 | $4,534 | $458,000 | $91,600 | $366,400 |
| 2021 | $4,121 | $416,300 | $83,300 | $333,000 |
| 2020 | $3,913 | $384,600 | $76,900 | $307,700 |
| 2019 | $3,913 | $372,700 | $74,500 | $298,200 |
| 2018 | $3,736 | $372,700 | $74,500 | $298,200 |
| 2017 | $3,736 | $372,700 | $74,500 | $298,200 |
| 2016 | $3,690 | $372,700 | $74,500 | $298,200 |
| 2015 | $3,690 | $372,700 | $74,500 | $298,200 |
| 2014 | $3,209 | $372,700 | $74,500 | $298,200 |
Property History
| Date | Event | Price | List to Sale | Price per Sq Ft |
|---|---|---|---|---|
| 11/20/2025 11/20/25 | Pending | -- | -- | -- |
| 10/24/2025 10/24/25 | For Sale | $645,000 | -- | $407 / Sq Ft |
Purchase History
| Date | Type | Sale Price | Title Company |
|---|---|---|---|
| Deed | $515,000 | Stewart Title Guaranty Company | |
| Deed | $303,000 | -- |
About the Listing Agent

I'm an expert real estate agent with Berkshire Hathaway RW Towne Realty in Virginia Beach, VA and the nearby area, providing home-buyers and sellers with professional, responsive and attentive real estate services. Want an agent who'll really listen to what you want in a home? Need an agent who knows how to effectively market your home so it sells? Give me a call NOW!! I'm eager to help and would love to talk to you.
YouTube Channel:
Darlene's Other Listings
Source: Real Estate Information Network (REIN)
MLS Number: 10607490
APN: 1489-59-8065-7020
- 3556 Shore Dr Unit 1005
- 3556 Shore Dr Unit 804
- 3556 Shore Dr Unit 801
- 3556 Shore Dr Unit 705
- 3558 Shore Dr Unit G-9
- 3558 Shore Dr Unit 903
- 3724 Chesterfield Ave Unit X8077
- 3730 Chesterfield Ave
- 2217 Roanoke Ave Unit X6013
- 3751 Clipper Bay Dr
- 3300 Ocean Shore Ave Unit 703
- 3300 Ocean Shore Ave Unit 1502
- 3300 Ocean Shore Ave Unit 202
- 3300 Ocean Shore Ave Unit 902
- 3288 Page Ave Unit 214
- 3288 Page Ave Unit 704
- 3288 Page Ave Unit 101
- 2224 Vista Cir
- 2333 Point Chesapeake Quay Way Unit 2014
- 2304 Poseidon Ct
