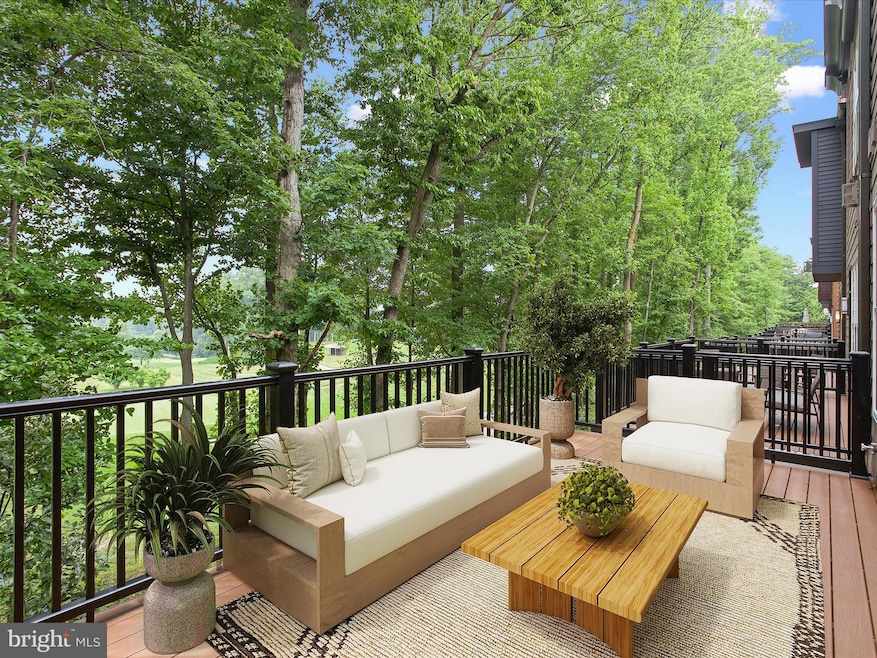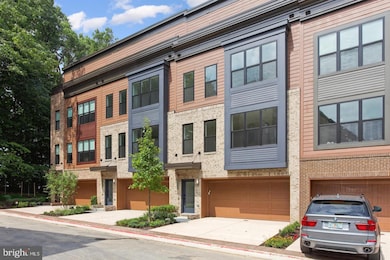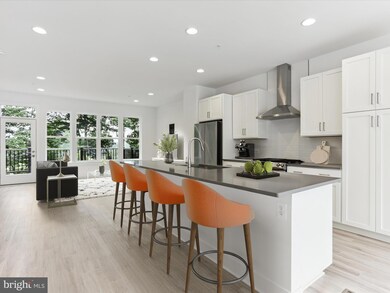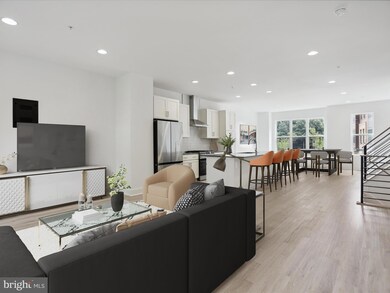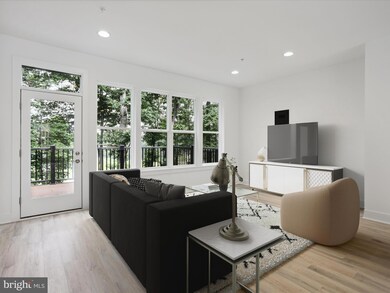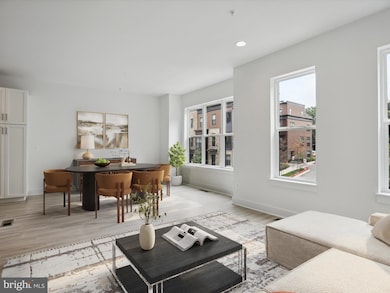
3556 Sutton Heights Cir Fairfax, VA 22031
Highlights
- New Construction
- Colonial Architecture
- Forced Air Heating and Cooling System
- Fairhill Elementary School Rated A-
- 2 Car Attached Garage
- Property is in excellent condition
About This Home
As of October 2024Terrific NEW PRICE for a Fantastic brand new Townhouse built by EYA with gorgeous views to a private Golf course from every room!! Great opportunity to live in this new community with easy access to public transportation, shops and highways. This delightful 4-level townhouse has over 3000 Sq/ Ft of space with open views to the front and Golf course views to the back. The ENTRY LEVEL features a two-car garage, a recreation room with glass doors open to the backyard, a half bath, and a storage closet. The FIRST LEVEL features a big open space that has a living , dining, and family room with a deck, a powder room; all open to a lovely white kitchen with a center island, quartz counter tops and stainless steel appliances. The SECOND LEVEL features a spacious primary suite with a deck backing to the golf course, two spacious custom walk-in closets with organizers, and a luxurious bathroom. Additional 2nd & 3rd bedrooms sharing a full bathroom. The THIRD LEVEL features a sitting room with glass doors to the roof terrace overlooking the golf course, a 4th bedroom, and a full bathroom. Window blinds are already installed!! This special townhouse feels truly like a single family and is ready to move into!
Townhouse Details
Home Type
- Townhome
Est. Annual Taxes
- $11,571
Year Built
- Built in 2023 | New Construction
Lot Details
- 1,708 Sq Ft Lot
- Property is in excellent condition
HOA Fees
- $175 Monthly HOA Fees
Parking
- 2 Car Attached Garage
- Front Facing Garage
Home Design
- Colonial Architecture
- Contemporary Architecture
- Brick Exterior Construction
- Shingle Siding
Interior Spaces
- 3,092 Sq Ft Home
- Property has 4 Levels
Bedrooms and Bathrooms
- 4 Bedrooms
Finished Basement
- Front Basement Entry
- Natural lighting in basement
Utilities
- Forced Air Heating and Cooling System
- Electric Water Heater
Listing and Financial Details
- Assessor Parcel Number 58 1 28 011
Community Details
Overview
- Sutton Heights Subdivision
Pet Policy
- Pets Allowed
Similar Homes in Fairfax, VA
Home Values in the Area
Average Home Value in this Area
Property History
| Date | Event | Price | Change | Sq Ft Price |
|---|---|---|---|---|
| 10/15/2024 10/15/24 | Sold | $1,275,000 | 0.0% | $412 / Sq Ft |
| 08/02/2024 08/02/24 | Price Changed | $1,275,000 | -1.5% | $412 / Sq Ft |
| 06/26/2024 06/26/24 | Price Changed | $1,295,000 | -1.5% | $419 / Sq Ft |
| 05/09/2024 05/09/24 | Price Changed | $1,315,000 | -2.6% | $425 / Sq Ft |
| 04/11/2024 04/11/24 | For Sale | $1,350,000 | -- | $437 / Sq Ft |
Tax History Compared to Growth
Agents Affiliated with this Home
-
R
Seller's Agent in 2024
Rima Tannous
Long & Foster
-
M
Buyer's Agent in 2024
Mustafa Okandan
Samson Properties
Map
Source: Bright MLS
MLS Number: VAFC2004392
APN: 58-1-28-00-011
- 3002 Talking Rock Dr
- 3085 Covington St
- 3093 Covington St
- 3538 Sutton Heights Cir
- 9029 Route 29
- 9277 Bailey Ln
- 9151 Hermosa Dr
- 9084 Arlington Blvd
- 9000 Linda Maria Ct
- 9312 Silver Mill Place
- 2914 Hunter Rd
- 3170 Colchester Brook Ln
- 2929 Espana Ct
- 3139 Silvan Woods Dr
- 3180 Readsborough Ct
- 3187 Readsborough Ct
- 9198 Topaz St
- 3027 White Birch Ct
- 8849 Modano Place
- 2921 Deer Hollow Way Unit 310
