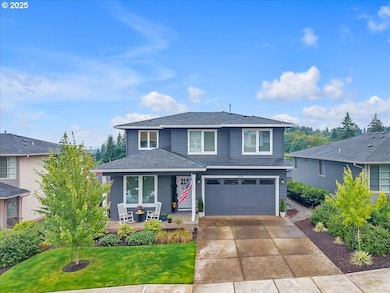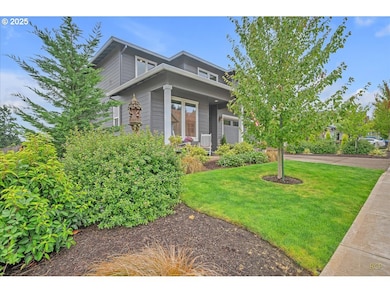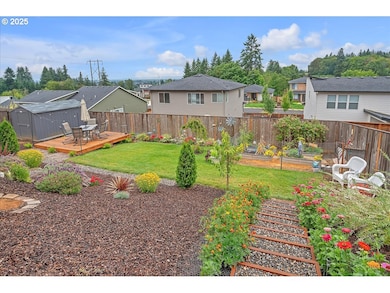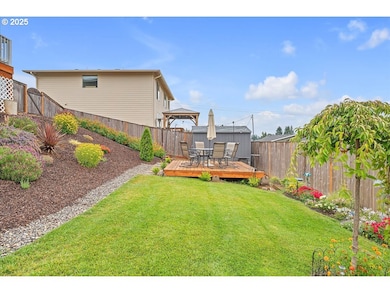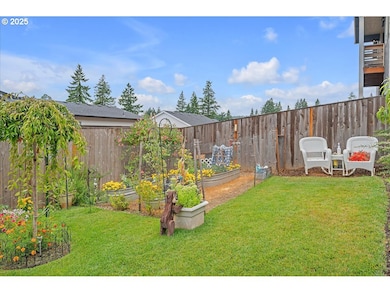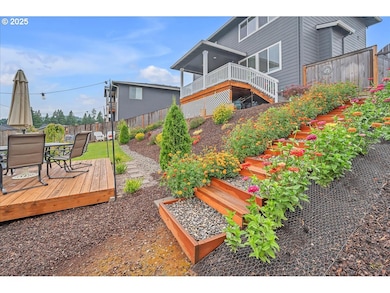35560 Valley View Dr St. Helens, OR 97051
Estimated payment $3,361/month
Highlights
- Contemporary Architecture
- High Ceiling
- Private Yard
- Territorial View
- Quartz Countertops
- Home Office
About This Home
Offering exceptional quality and modern comfort, this gorgeous home showcases impeccable stewardship and thoughtful design. Bathed in natural light, it is truly move-in ready and offers abundant space for everyone with four comfortable bedrooms and a versatile main floor study. The living room features a welcoming gas fireplace and a ceiling fan for year-round comfort. The adjoining dining room has a sliding door to the covered deck, creating a seamless flow for entertaining and relaxation. The modern kitchen has a large quartz-topped island, gas range, stainless appliances, pantry, and a convenient eating bar—perfect for both everyday meals and special gatherings. The primary suite includes a ceiling fan, a spacious walk-in closet, and ensuite bath with double sinks and an oversized full tile step-in shower. The convenient upstairs utility room is equipped with built-in cabinets for storage and organization. Central air conditioning ensures comfort throughout the seasons. Beautifully landscaped grounds include a sprinkler system, fenced backyard, sundeck that extends your outdoor living space, garden area, and a tool shed for additional storage. Ideally situated in Elk Ridge Estates-St. Helen’s premier new community with territorial views and a sought-after lifestyle and just a quick 35-minute drive to the Hi-Tech corridor and PDX.
Home Details
Home Type
- Single Family
Est. Annual Taxes
- $4,316
Year Built
- Built in 2021
Lot Details
- 7,405 Sq Ft Lot
- Fenced
- Landscaped
- Sprinkler System
- Private Yard
- Property is zoned R-7
HOA Fees
- $50 Monthly HOA Fees
Parking
- 2 Car Attached Garage
- Garage Door Opener
- Driveway
Home Design
- Contemporary Architecture
- Composition Roof
- Lap Siding
- Concrete Perimeter Foundation
Interior Spaces
- 2,020 Sq Ft Home
- 2-Story Property
- High Ceiling
- Ceiling Fan
- Gas Fireplace
- Double Pane Windows
- Vinyl Clad Windows
- Family Room
- Living Room
- Dining Room
- Home Office
- Utility Room
- Washer and Dryer
- Territorial Views
- Crawl Space
Kitchen
- Free-Standing Gas Range
- Microwave
- Plumbed For Ice Maker
- Dishwasher
- Stainless Steel Appliances
- Kitchen Island
- Quartz Countertops
- Tile Countertops
- Disposal
Flooring
- Wall to Wall Carpet
- Laminate
Bedrooms and Bathrooms
- 4 Bedrooms
Outdoor Features
- Covered Deck
- Shed
- Porch
Schools
- Lewis & Clark Elementary School
- St Helens Middle School
- St Helens High School
Utilities
- Forced Air Heating and Cooling System
- Heating System Uses Gas
- Gas Water Heater
- High Speed Internet
Listing and Financial Details
- Assessor Parcel Number 439927
Community Details
Overview
- Elk Ridge Estates HOA, Phone Number (360) 828-5164
- Elk Ridge Estates Subdivision
Additional Features
- Common Area
- Resident Manager or Management On Site
Map
Home Values in the Area
Average Home Value in this Area
Tax History
| Year | Tax Paid | Tax Assessment Tax Assessment Total Assessment is a certain percentage of the fair market value that is determined by local assessors to be the total taxable value of land and additions on the property. | Land | Improvement |
|---|---|---|---|---|
| 2024 | $4,314 | $269,260 | $64,280 | $204,980 |
| 2023 | $3,878 | $238,690 | $72,630 | $166,060 |
| 2022 | $3,720 | $231,740 | $76,940 | $154,800 |
| 2021 | $881 | $58,370 | $58,370 | $0 |
| 2020 | $852 | $56,670 | $56,670 | $0 |
| 2019 | $1,358 | $19,360 | $19,360 | $0 |
Property History
| Date | Event | Price | List to Sale | Price per Sq Ft | Prior Sale |
|---|---|---|---|---|---|
| 11/13/2025 11/13/25 | Price Changed | $559,900 | -1.1% | $277 / Sq Ft | |
| 09/08/2025 09/08/25 | Price Changed | $565,900 | -0.7% | $280 / Sq Ft | |
| 08/07/2025 08/07/25 | For Sale | $569,900 | +2.7% | $282 / Sq Ft | |
| 03/23/2022 03/23/22 | Sold | $554,900 | 0.0% | $275 / Sq Ft | View Prior Sale |
| 02/19/2022 02/19/22 | Pending | -- | -- | -- | |
| 11/05/2021 11/05/21 | For Sale | $554,900 | -- | $275 / Sq Ft |
Source: Regional Multiple Listing Service (RMLS)
MLS Number: 577053598
APN: 439927
- 35464 Valley View Dr Unit 82-92
- 35491 Valley View Dr Unit 82
- 35551 Valley View Dr
- 35551 Portland View Dr
- 0 Kestrel View Dr
- 35601 Valley View Dr
- 59941 Windy Ridge Dr
- 59945 Sunrise Dr
- 59893 Ethan Ln
- 35505 Iris Way
- 255 Macarthur St
- 250 Macarthur St
- 251 Allendale Dr
- 169 Macarthur St
- 103 Oakwood Dr
- 35419 Helens Way
- 35092 Pittsburg Rd
- 59720 Oliver Heights Ln
- 175 Kindre St
- 0 Seal Ln Unit 24455005
- 700 Matzen St
- 2600 Gable Rd
- 34607 Rocky Ct
- 1473 N Goerig St
- 1724 W 15th St
- 4125 S Settler Dr
- 52588 NE Sawyer St
- 441 S 69th Place
- 1920 NE 179th St
- 16501 NE 15th St
- 14505 NE 20th Ave
- 2406 NE 139th St
- 13414 NE 23rd Ave
- 13914 NE Salmon Creek Ave
- 10223 NE Notchlog Dr
- 10405 NE 9th Ave
- 10300 NE Stutz Rd
- 9511 NE Hazel Dell Ave
- 1824 NE 104th Loop
- 9501 NE 19th Ave

