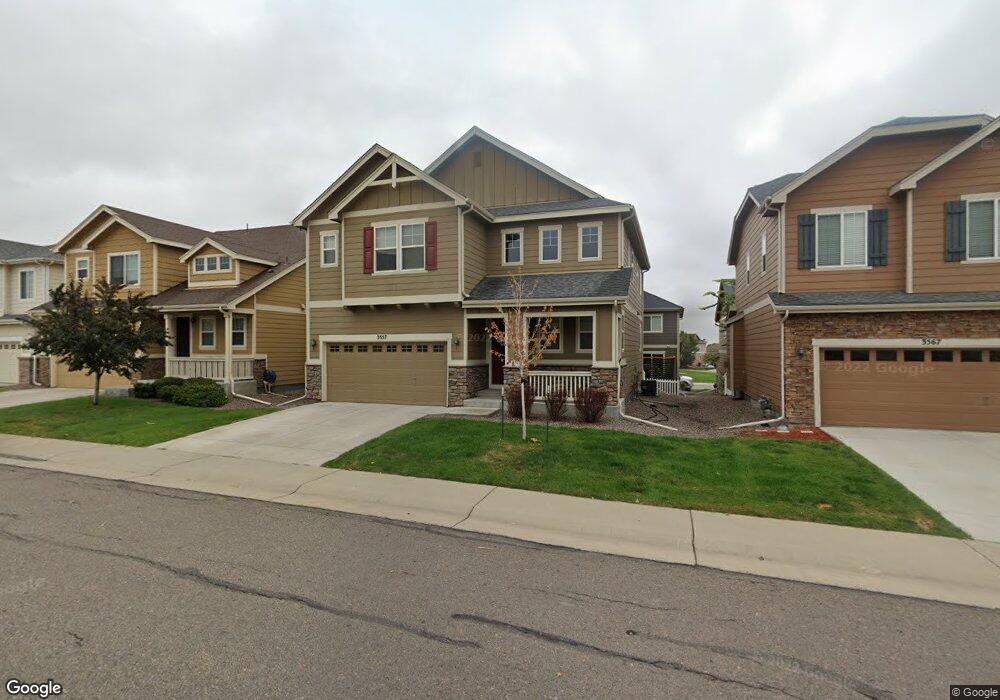3557 E 140th Dr Brighton, CO 80602
Fallbrook Farms NeighborhoodEstimated Value: $570,000 - $629,000
4
Beds
4
Baths
3,416
Sq Ft
$177/Sq Ft
Est. Value
About This Home
This home is located at 3557 E 140th Dr, Brighton, CO 80602 and is currently estimated at $603,905, approximately $176 per square foot. 3557 E 140th Dr is a home located in Adams County with nearby schools including Prairie Hills Elementary School, Rocky Top Middle School, and Horizon High School.
Ownership History
Date
Name
Owned For
Owner Type
Purchase Details
Closed on
Feb 9, 2022
Sold by
Jones Jerad A
Bought by
Ballantyne Emily and Becker Michael
Current Estimated Value
Home Financials for this Owner
Home Financials are based on the most recent Mortgage that was taken out on this home.
Original Mortgage
$385,000
Outstanding Balance
$354,809
Interest Rate
3.56%
Mortgage Type
New Conventional
Estimated Equity
$249,096
Purchase Details
Closed on
Jun 27, 2014
Sold by
Richmond American Homes Of Colorado Inc
Bought by
Jones Jerad A and Jones Angelina D
Home Financials for this Owner
Home Financials are based on the most recent Mortgage that was taken out on this home.
Original Mortgage
$310,833
Interest Rate
4.19%
Mortgage Type
New Conventional
Create a Home Valuation Report for This Property
The Home Valuation Report is an in-depth analysis detailing your home's value as well as a comparison with similar homes in the area
Home Values in the Area
Average Home Value in this Area
Purchase History
| Date | Buyer | Sale Price | Title Company |
|---|---|---|---|
| Ballantyne Emily | $585,000 | First American Title | |
| Jones Jerad A | $327,200 | None Available |
Source: Public Records
Mortgage History
| Date | Status | Borrower | Loan Amount |
|---|---|---|---|
| Open | Ballantyne Emily | $385,000 | |
| Previous Owner | Jones Jerad A | $310,833 |
Source: Public Records
Tax History Compared to Growth
Tax History
| Year | Tax Paid | Tax Assessment Tax Assessment Total Assessment is a certain percentage of the fair market value that is determined by local assessors to be the total taxable value of land and additions on the property. | Land | Improvement |
|---|---|---|---|---|
| 2025 | $4,440 | $45,490 | $5,810 | $39,680 |
| 2024 | $4,440 | $41,820 | $5,340 | $36,480 |
| 2023 | $4,395 | $46,610 | $5,780 | $40,830 |
| 2022 | $3,718 | $29,160 | $5,940 | $23,220 |
| 2021 | $4,589 | $29,160 | $5,940 | $23,220 |
| 2020 | $4,886 | $31,750 | $6,110 | $25,640 |
| 2019 | $4,893 | $31,750 | $6,110 | $25,640 |
| 2018 | $4,558 | $28,960 | $5,540 | $23,420 |
| 2017 | $4,256 | $28,960 | $5,540 | $23,420 |
| 2016 | $3,791 | $25,240 | $3,900 | $21,340 |
| 2015 | $3,793 | $25,240 | $3,900 | $21,340 |
| 2014 | -- | $9,690 | $4,940 | $4,750 |
Source: Public Records
Map
Nearby Homes
- 13890 Madison St
- 13963 Cook St
- 13845 Adams Cir
- 13844 Jackson St
- 3347 E 142nd Dr
- 13758 Cook St
- 13867 Fillmore St
- 13638 Garfield St Unit C
- 13731 Ash Cir
- 14447 Madison St
- 13608 Garfield St Unit D
- 0 Colorado Blvd
- 2670 E 136th Place
- 13686 Dexter St
- 3584 E 134th Place
- 8346 E 135th Ct
- 15276 Pontiac St
- 4225 E 145 Ave
- 4631 E 135th Way
- 13966 Forest St
- 3547 E 140th Dr
- 3580 E 141st Ave
- 3543 E 140th Dr
- 3572 E 141st Ave
- 3582 E 141st Ave
- 3577 E 140th Dr
- 3570 E 141st Ave
- 3566 E 140th Dr
- 3556 E 140th Dr
- 3592 E 141st Ave
- 3576 E 140th Dr
- 3587 E 140th Dr
- 3546 E 140th Dr
- 3562 E 141st Ave
- 3586 E 140th Dr
- 3542 E 140th Dr
- 3533 E 140th Dr
- 3590 E 140th Dr
- 3560 E 141st Ave
- 3555 E 140th Place
