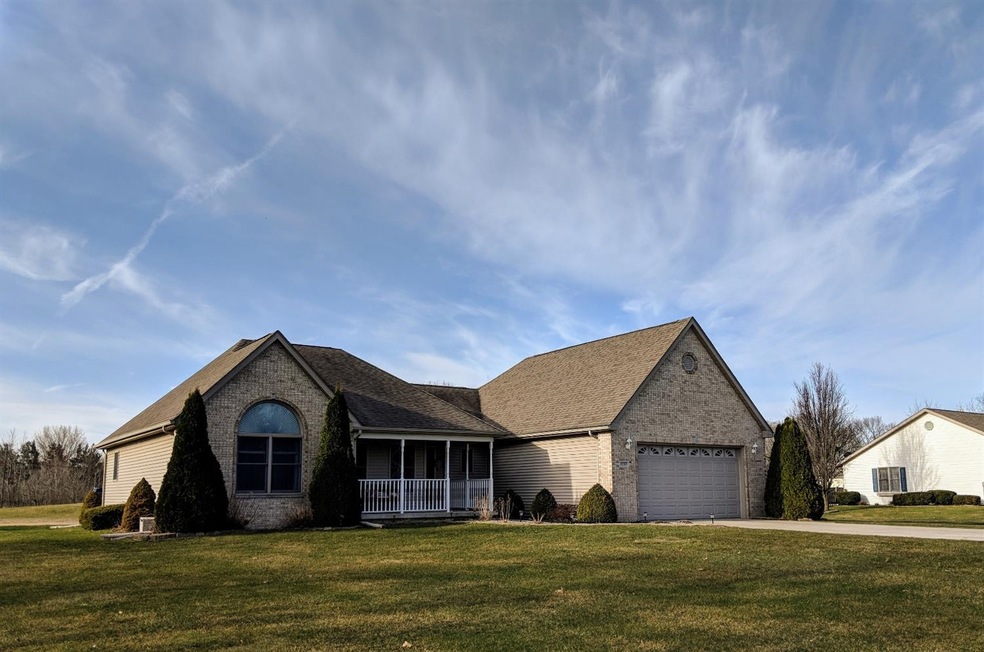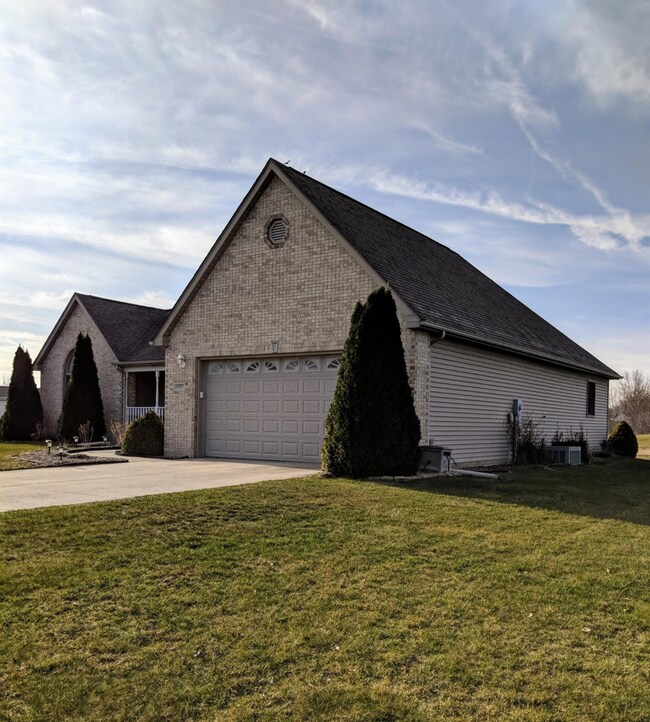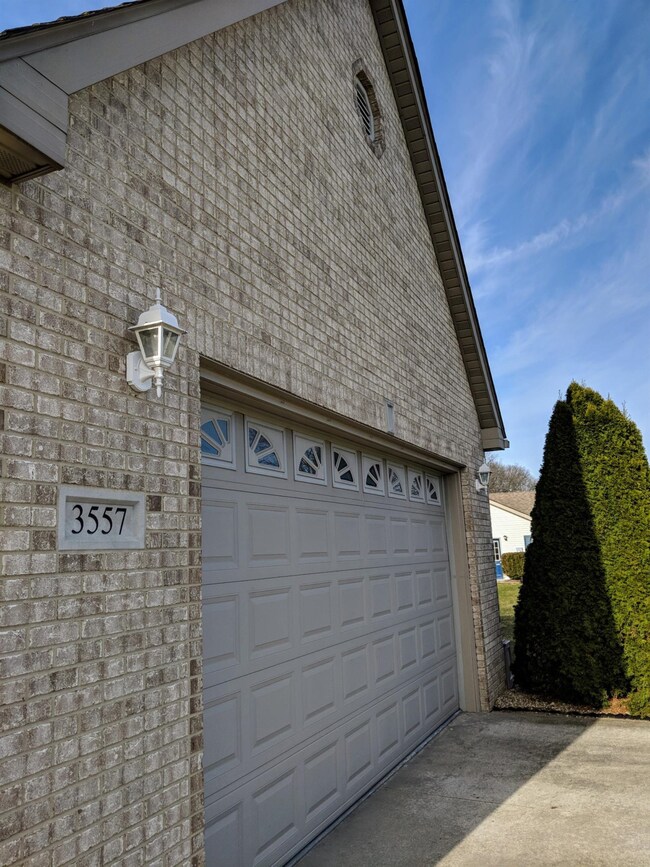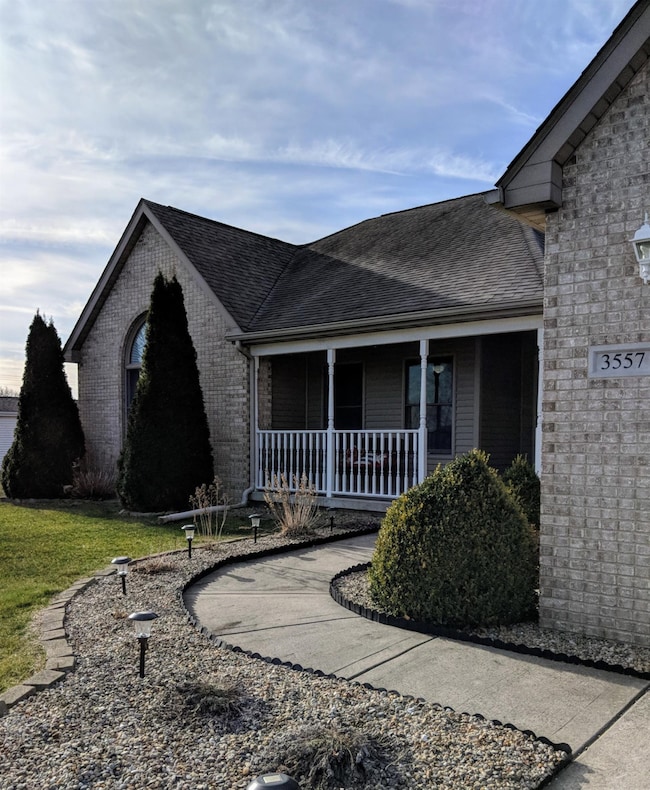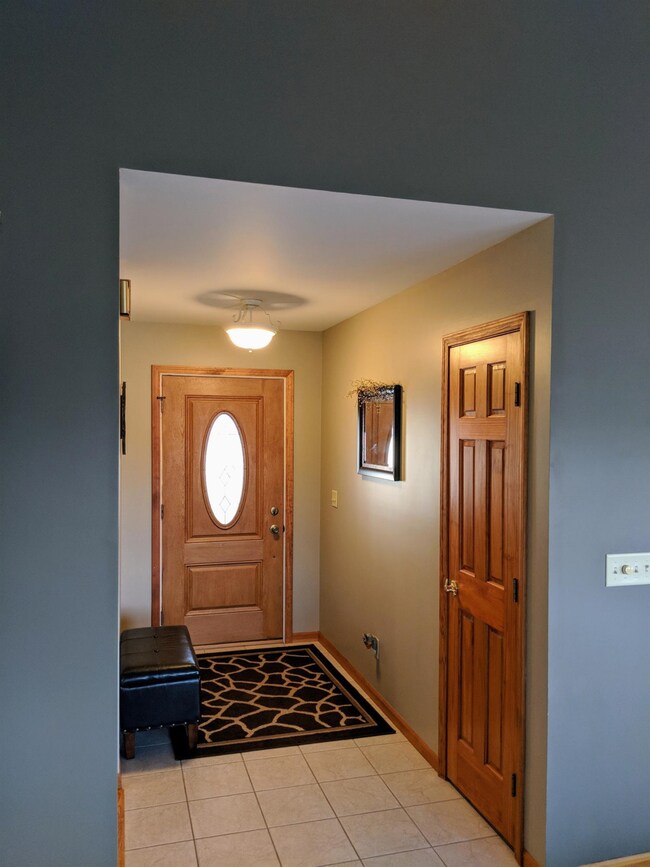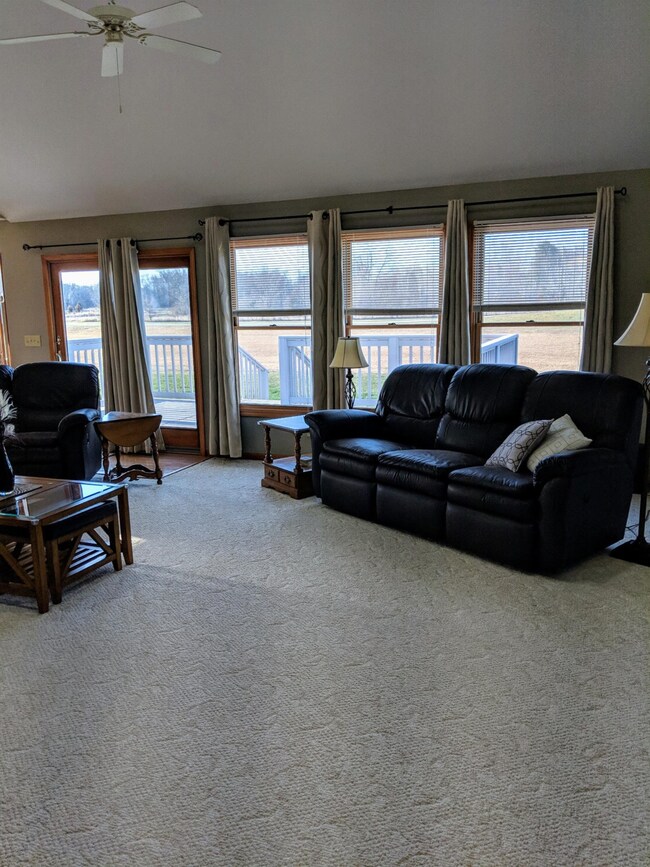
3557 W Kozak Dr Wheatfield, IN 46392
Highlights
- Deck
- Cathedral Ceiling
- Great Room
- Ranch Style House
- Whirlpool Bathtub
- Covered patio or porch
About This Home
As of May 2018This home won't last long! Come check out this spacious 3 bedroom, 2 bath, brick and vinyl ranch. Located in a quiet subdivision close to KV schools! Hardwood floor in kitchen and eating nook. Large windows located throughout for plenty of natural light. Step up jacuzzi tub in the master bath and a large walk in closet. Spacious laundry room.
Last Agent to Sell the Property
Ryan Armstrong
RE/MAX Executives License #RB15001042 Listed on: 04/06/2018
Home Details
Home Type
- Single Family
Est. Annual Taxes
- $683
Year Built
- Built in 2000
Lot Details
- 0.5 Acre Lot
- Lot Dimensions are 144x151
Parking
- 2 Car Attached Garage
Home Design
- Ranch Style House
- Brick Exterior Construction
- Vinyl Siding
Interior Spaces
- 1,787 Sq Ft Home
- Cathedral Ceiling
- Great Room
- Living Room
- Dining Room
Kitchen
- Country Kitchen
- Gas Range
- Range Hood
- Microwave
- Dishwasher
Bedrooms and Bathrooms
- 3 Bedrooms
- En-Suite Primary Bedroom
- Bathroom on Main Level
- 2 Full Bathrooms
- Whirlpool Bathtub
Laundry
- Laundry Room
- Laundry on main level
Outdoor Features
- Deck
- Covered patio or porch
Utilities
- Cooling Available
- Forced Air Heating System
- Heating System Uses Natural Gas
- Well
- Septic System
- Satellite Dish
- Cable TV Available
Community Details
- Kozak Drive Estate Sub Subdivision
- Net Lease
Listing and Financial Details
- Assessor Parcel Number 371628000009018033
Ownership History
Purchase Details
Home Financials for this Owner
Home Financials are based on the most recent Mortgage that was taken out on this home.Purchase Details
Purchase Details
Home Financials for this Owner
Home Financials are based on the most recent Mortgage that was taken out on this home.Purchase Details
Similar Homes in Wheatfield, IN
Home Values in the Area
Average Home Value in this Area
Purchase History
| Date | Type | Sale Price | Title Company |
|---|---|---|---|
| Warranty Deed | $210,000 | Indiana Title Network Compan | |
| Interfamily Deed Transfer | -- | None Available | |
| Trustee Deed | -- | Community Title Company | |
| Interfamily Deed Transfer | -- | Community Title Company | |
| Deed | -- | None Available |
Mortgage History
| Date | Status | Loan Amount | Loan Type |
|---|---|---|---|
| Open | $189,650 | New Conventional | |
| Closed | $189,000 | New Conventional | |
| Previous Owner | $179,591 | New Conventional |
Property History
| Date | Event | Price | Change | Sq Ft Price |
|---|---|---|---|---|
| 05/11/2018 05/11/18 | Sold | $210,000 | 0.0% | $118 / Sq Ft |
| 05/11/2018 05/11/18 | Pending | -- | -- | -- |
| 04/06/2018 04/06/18 | For Sale | $210,000 | +19.3% | $118 / Sq Ft |
| 06/05/2013 06/05/13 | Sold | $176,000 | 0.0% | $97 / Sq Ft |
| 05/04/2013 05/04/13 | Pending | -- | -- | -- |
| 04/23/2013 04/23/13 | For Sale | $176,000 | -- | $97 / Sq Ft |
Tax History Compared to Growth
Tax History
| Year | Tax Paid | Tax Assessment Tax Assessment Total Assessment is a certain percentage of the fair market value that is determined by local assessors to be the total taxable value of land and additions on the property. | Land | Improvement |
|---|---|---|---|---|
| 2024 | $1,192 | $245,800 | $31,100 | $214,700 |
| 2023 | $875 | $206,500 | $31,100 | $175,400 |
| 2022 | $822 | $179,300 | $26,900 | $152,400 |
| 2021 | $778 | $165,900 | $26,900 | $139,000 |
| 2020 | $822 | $163,400 | $26,900 | $136,500 |
| 2019 | $818 | $165,200 | $26,200 | $139,000 |
| 2018 | $735 | $155,600 | $26,200 | $129,400 |
| 2017 | $696 | $155,000 | $26,200 | $128,800 |
| 2016 | $683 | $155,300 | $26,200 | $129,100 |
| 2014 | $586 | $154,400 | $26,200 | $128,200 |
Agents Affiliated with this Home
-
R
Seller's Agent in 2018
Ryan Armstrong
RE/MAX
-

Buyer's Agent in 2018
Michelle Osburn
RE/MAX
(219) 552-4791
10 in this area
74 Total Sales
-

Seller's Agent in 2013
Dennis Keithley
McColly Real Estate
(219) 794-4672
50 Total Sales
-
J
Buyer's Agent in 2013
Jeff Fase
Countryside Realty
Map
Source: Northwest Indiana Association of REALTORS®
MLS Number: GNR432205
APN: 37-16-28-000-009.018-033
- 3663 Fase Dr
- 11869 Laurie Dr
- 11625 Laurie Dr
- 11609 Salyer Dr
- 11743 Prairie Ridge Ln
- 4134 N Lk Ct
- 11523 Salyer Dr
- 11306 Quail Run Dr N
- 0-Lot 53 Pointer Ln
- 11373 Waters Edge
- 3649 Pointer Ln
- 11215 Quail Run Dr S
- 3582 Quail Run Dr N
- 11288 Pleasant Grove Dr
- 4186 Woodcrest Ct
- 11334 Woodcrest Dr
- 11403 Waters Edge Dr
- 11349 Waters Edge Dr
- 11271 Pleasant Grove Dr
- 13318 Robin Ln
