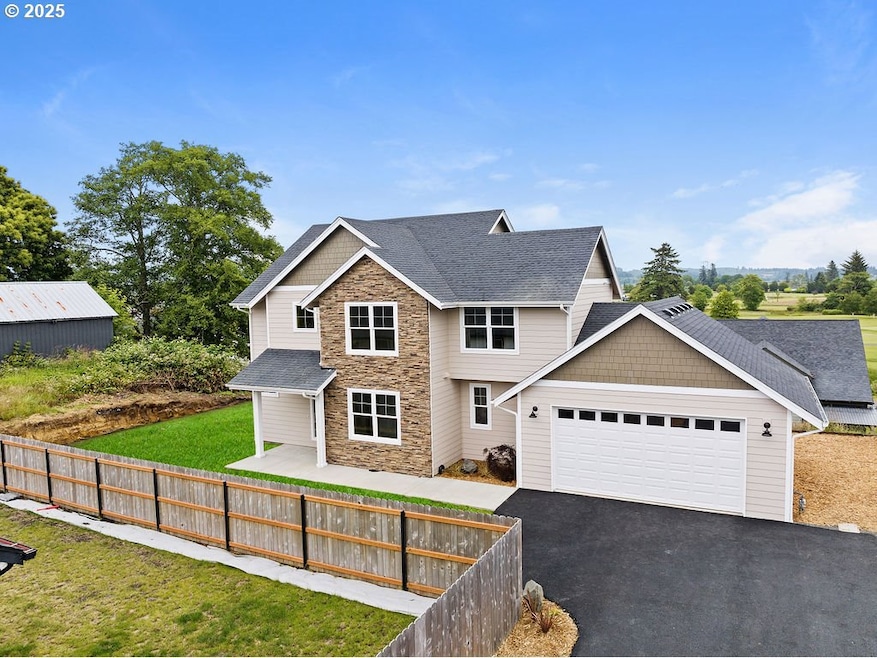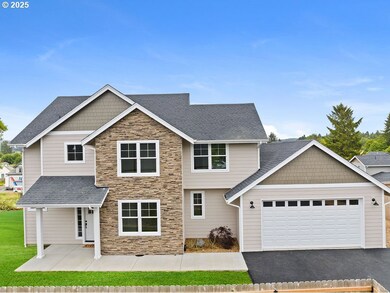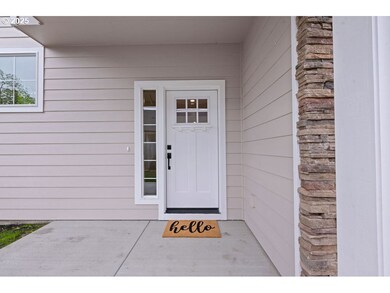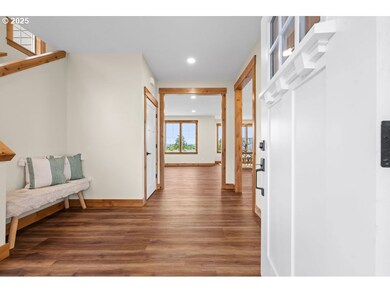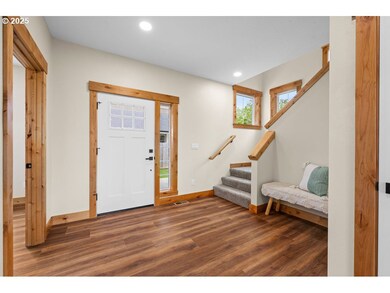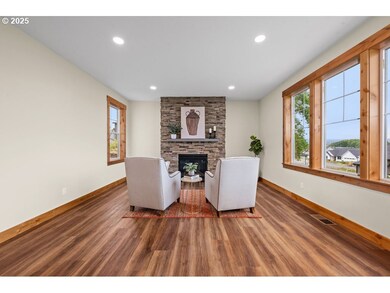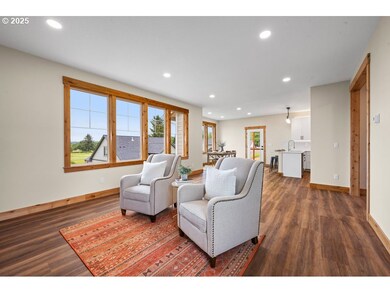35579 Bella Ridge Loop Astoria, OR 97103
Estimated payment $3,808/month
Highlights
- New Construction
- Covered Deck
- High Ceiling
- Bay View
- Contemporary Architecture
- 3-minute walk to Lewis & Clark Baseball Field
About This Home
Brand new in Bella Ridge Estates! This floor plan features 4 bedrooms + a main floor office, 2.5 bathrooms and offers design and quality finishes throughout that are both thoughtful and beautiful. Enjoy a traditional floor plan with high ceilings, a cozy stone gas fireplace, and a spacious kitchen featuring stainless steel appliances, walk-in pantry, and open dining. Upstairs, the oversized laundry room will have you...dare I say....excited to do laundry! Step outside to a flat grassy yard, covered back deck, and beautiful golf course views. A rare find in an established neighborhood—don't miss it!
Home Details
Home Type
- Single Family
Est. Annual Taxes
- $721
Year Built
- Built in 2025 | New Construction
Lot Details
- 10,018 Sq Ft Lot
- Level Lot
- Flag Lot
- Private Yard
- Property is zoned RCR
Parking
- 2 Car Attached Garage
- Garage Door Opener
- Driveway
- Off-Street Parking
Property Views
- Bay
- Golf Course
Home Design
- Contemporary Architecture
- Composition Roof
- Lap Siding
- Cement Siding
- Stone Siding
- Concrete Perimeter Foundation
Interior Spaces
- 2,287 Sq Ft Home
- 2-Story Property
- High Ceiling
- Gas Fireplace
- Vinyl Clad Windows
- Family Room
- Living Room
- Dining Room
- Home Office
- Crawl Space
- Laundry Room
Kitchen
- Walk-In Pantry
- Free-Standing Gas Range
- Plumbed For Ice Maker
- Dishwasher
- Stainless Steel Appliances
- Quartz Countertops
Flooring
- Wall to Wall Carpet
- Vinyl
Bedrooms and Bathrooms
- 4 Bedrooms
Outdoor Features
- Covered Deck
Schools
- Lewis & Clark Elementary School
- Astoria Middle School
- Astoria High School
Utilities
- No Cooling
- Forced Air Heating System
- Heating System Uses Gas
- Electric Water Heater
- High Speed Internet
Community Details
- Property has a Home Owners Association
- Bella Ridge Estates Association, Phone Number (503) 902-5595
- Bella Ridge Estates Subdivision
Listing and Financial Details
- Builder Warranty
- Home warranty included in the sale of the property
- Assessor Parcel Number 60554
Map
Home Values in the Area
Average Home Value in this Area
Tax History
| Year | Tax Paid | Tax Assessment Tax Assessment Total Assessment is a certain percentage of the fair market value that is determined by local assessors to be the total taxable value of land and additions on the property. | Land | Improvement |
|---|---|---|---|---|
| 2024 | $721 | $41,178 | -- | -- |
| 2023 | $702 | $39,979 | $0 | $0 |
| 2022 | $679 | $38,815 | $0 | $0 |
| 2021 | $665 | $37,685 | $0 | $0 |
| 2020 | $649 | $36,588 | $0 | $0 |
| 2019 | $632 | $35,523 | $0 | $0 |
Property History
| Date | Event | Price | Change | Sq Ft Price |
|---|---|---|---|---|
| 06/27/2025 06/27/25 | For Sale | $709,900 | -- | $310 / Sq Ft |
Source: Regional Multiple Listing Service (RMLS)
MLS Number: 672999201
APN: 60554
- Lot 36 Bella Ridge Loop
- 36 Bella Ridge Rd
- 16 Bella Ridge Loop
- 35692 Bella Ridge Loop
- TAX LOT 80930ac02900
- 0 Taxlot80930ac02900 Unit 300186263
- 92277 Youngs River Rd
- 92367 E Rd
- 0 S Schwab St Unit 24-310
- 0 S Schwab St
- 35208 Orchard Ln
- 35111 Jefferson Ln
- 91906 Lewis And Clark Rd
- 0 V L Adj To 91906 Lewis and Rd Unit 25-687
- 92203 Clover Rd
- 0 Clover Rd
- 91755 Lewis And Clark Rd
- 91755 Lewis & Clark Rd
- 0 Wireless Rd
- 91681 Youngs River Rd
