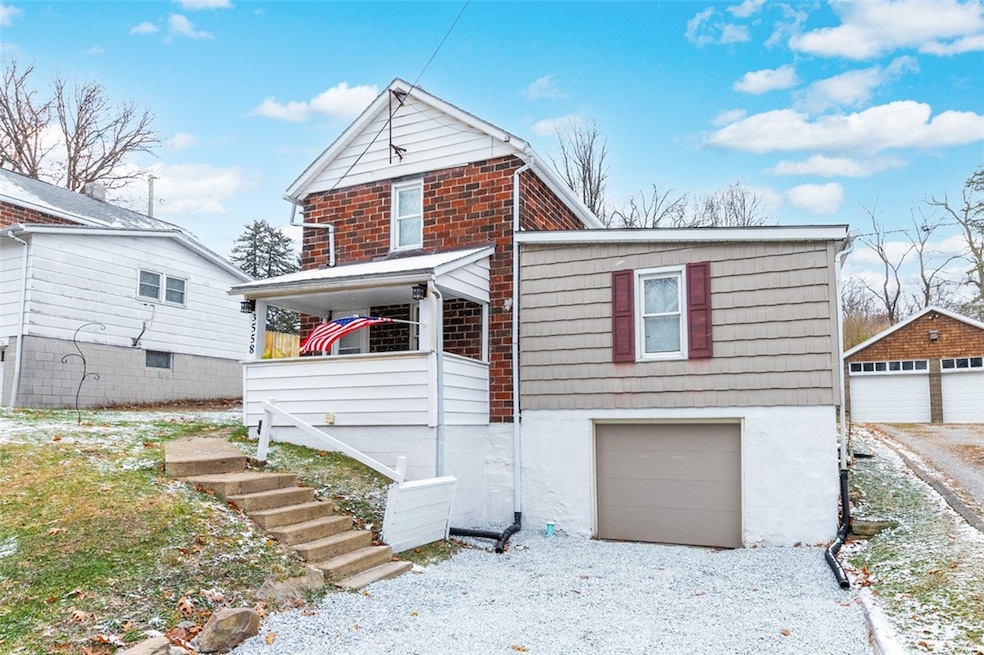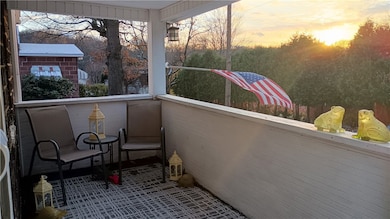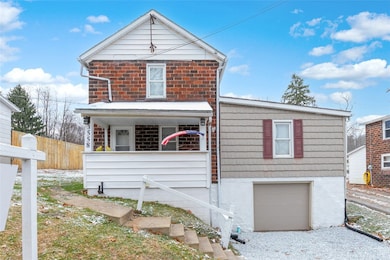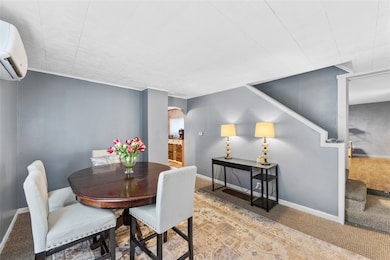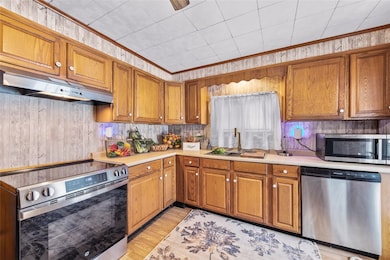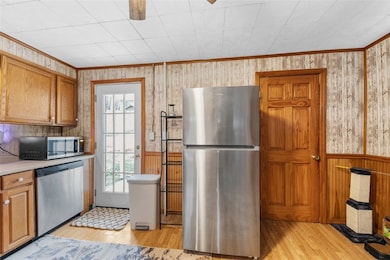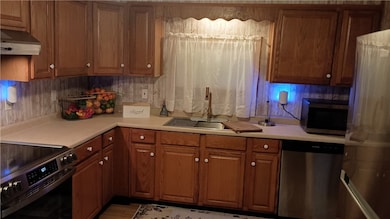3558 Luciusboro Rd Homer City, PA 15748
Estimated payment $588/month
Highlights
- Hot Property
- 3 Car Attached Garage
- Forced Air Heating System
- Wood Flooring
- Cooling System Mounted To A Wall/Window
About This Home
Enjoy sunsets from the front porch and sunrises from the back in this updated country home,with a versatile 2 or 3 bedroom floor plan. 2 king-sized bedrooms upstairs, and a large addition over the garage that can serve as a 17x15 living room or 3rd bedroom, for those seasons in life when the extra space, or just a main floor bedroom is needed. The house is being shown presently, as a 2 bedroom, 1 bath, with a Living Room, Dining Room and Kitchen. A full unfinished basement, with laundry and storage areas, with access to the 1 car garage, with space for 2 cars in the driveway. Choose oil/forced air heat or heat with the new mini-split system installed Sept 2025, that heats or cools as you direct it to. Upgraded 200 AMP circuit breakers - OH and a back-up generator! The neighborhood is surrounded by farms and trees, yet only 2.2 miles from Route 119. More photos to come. ---No showings until Open House Saturday Nov 15.---
Home Details
Home Type
- Single Family
Est. Annual Taxes
- $1,429
Year Built
- Built in 1920
Lot Details
- 8,072 Sq Ft Lot
Home Design
- Brick Exterior Construction
- Asphalt Roof
Interior Spaces
- 1,216 Sq Ft Home
- 2-Story Property
Kitchen
- Stove
- Dishwasher
Flooring
- Wood
- Carpet
- Laminate
Bedrooms and Bathrooms
- 2 Bedrooms
- 1 Full Bathroom
Finished Basement
- Basement Fills Entire Space Under The House
- Interior Basement Entry
Parking
- 3 Car Attached Garage
- Garage Door Opener
- Off-Street Parking
Utilities
- Cooling System Mounted To A Wall/Window
- Forced Air Heating System
- Heating System Uses Oil
Community Details
- Kovalchick Plan Subdivision
Listing and Financial Details
- Home warranty included in the sale of the property
Map
Home Values in the Area
Average Home Value in this Area
Tax History
| Year | Tax Paid | Tax Assessment Tax Assessment Total Assessment is a certain percentage of the fair market value that is determined by local assessors to be the total taxable value of land and additions on the property. | Land | Improvement |
|---|---|---|---|---|
| 2025 | $1,429 | $57,000 | $9,800 | $47,200 |
| 2024 | $1,406 | $57,000 | $9,800 | $47,200 |
| 2023 | $1,322 | $57,000 | $9,800 | $47,200 |
| 2022 | $1,308 | $57,000 | $9,800 | $47,200 |
| 2021 | $1,308 | $57,000 | $9,800 | $47,200 |
| 2020 | $1,282 | $57,000 | $9,800 | $47,200 |
| 2018 | $1,266 | $57,000 | $9,800 | $47,200 |
| 2017 | $1,038 | $57,000 | $9,800 | $47,200 |
| 2016 | -- | $57,000 | $9,800 | $47,200 |
| 2015 | -- | $2,270 | $280 | $1,990 |
| 2014 | -- | $2,270 | $280 | $1,990 |
Property History
| Date | Event | Price | List to Sale | Price per Sq Ft |
|---|---|---|---|---|
| 11/12/2025 11/12/25 | For Sale | $89,000 | -- | $73 / Sq Ft |
Purchase History
| Date | Type | Sale Price | Title Company |
|---|---|---|---|
| Deed | -- | None Listed On Document | |
| Interfamily Deed Transfer | -- | None Available |
Source: West Penn Multi-List
MLS Number: 1730606
APN: 12-041-325
- 99 Kassal St Unit 86
- 70 9th St
- 116 Spring Rd
- 711 S 6th St Unit 2
- 657 Pratt Dr
- 948-950 Wayne Ave
- 626 Locust St
- 626 Locust St
- 1227 Maple St
- 690 School St
- 253 Church St Unit 1
- 412 S 13th St
- 719 Philadelphia St
- 126 College Ave Unit Upper Unit 2
- 50 N 2nd St Unit B
- 20 S 6th St Unit 29
- 665 Philadelphia St Unit 100
- 9-31 S 10th St
- 665 Philadelphia St Indiana Pa
- 960 Philadelphia St
