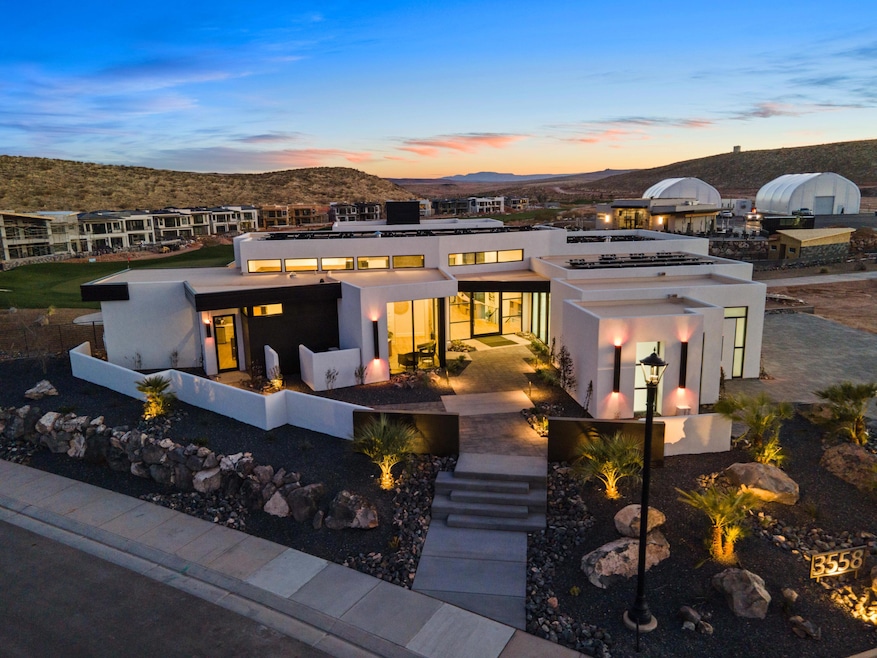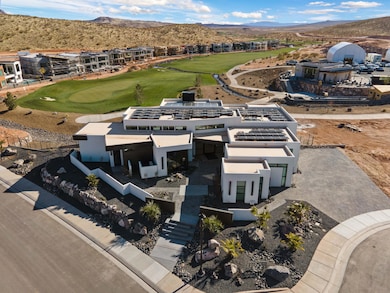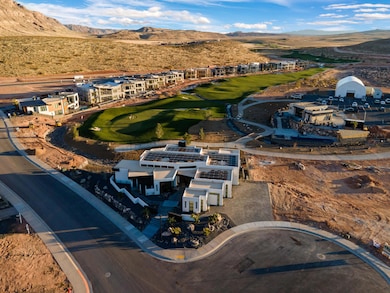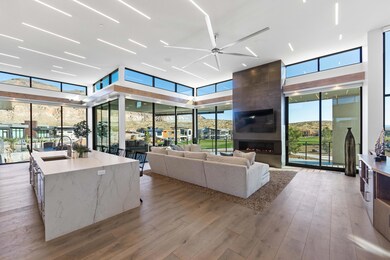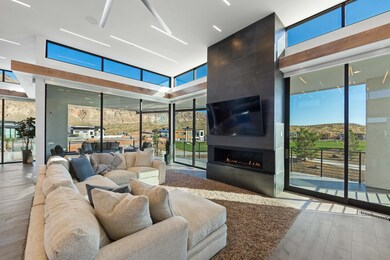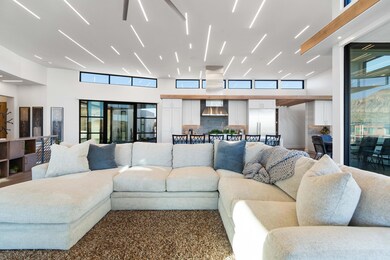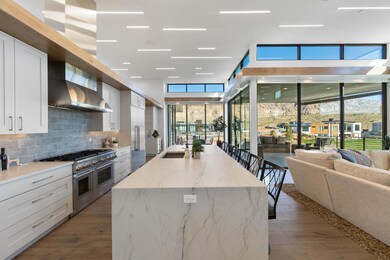3558 S Cypress Point Rd Hurricane, UT 84737
Estimated payment $18,221/month
Highlights
- Concrete Pool
- Mountain View
- Covered Patio or Porch
- Solar Power System
- Den
- Attached Garage
About This Home
Luxury meets comfort with this beautiful, former Parade of Homes dream home or vacation rental property. Professionally decorated and fully furnished, built by award winning Richardson Brothers Custom Homes. Featuring a fully stocked gourmet kitchen, open and airy floor plan with floor to ceiling windows, large dedicated workspace, attached casita with kitchenette, and two large gathering spaces with additional kitchenette in the basement. Set on Copper Rock Golf Course with stunning views with the Championship 18th hole. An entertainer's dream with an outdoor firepit and BBQ area, heated pool and spa, putting green, and spacious deck and patio spaces. The master ensuite has double sinks, a soaking tub, walk-in shower and closet and private deck. Enjoy quiet nights and views with outdoor sitting on both levels. Basement bedrooms have pool access, and a full additional bathroom is found outside by the pool. Ample parking in the impressive, fully finished 4 car garage. Online bookings boast high guest ratings, currently set up to sleep 14 guests with 4 King beds, 2 Double bunk-beds and sofa sleeper. Close proximity to Zions National Park (30 minutes) and Sand Hollow State Park and Reservoir (15 minutes) for all your hiking, biking, sightseeing, boating, camping, fishing and recreational vehicles wants and needs. All appliances, furniture, decor and household goods are included!
Home Details
Home Type
- Single Family
Est. Annual Taxes
- $21,541
Year Built
- Built in 2021
Lot Details
- 0.33 Acre Lot
- Property is Fully Fenced
- Landscaped
- Sprinkler System
HOA Fees
- $200 Monthly HOA Fees
Parking
- Attached Garage
- Garage Door Opener
Home Design
- Flat Roof Shape
- Stucco Exterior
Interior Spaces
- 5,729 Sq Ft Home
- 1-Story Property
- Ceiling Fan
- Self Contained Fireplace Unit Or Insert
- Den
- Mountain Views
- Walk-Out Basement
- Washer
Kitchen
- Microwave
- Dishwasher
Bedrooms and Bathrooms
- 5 Bedrooms
- 5 Bathrooms
- Soaking Tub
- Bathtub With Separate Shower Stall
Eco-Friendly Details
- Solar Power System
- Solar Heating System
Pool
- Concrete Pool
- Heated In Ground Pool
- Spa
Outdoor Features
- Covered Deck
- Covered Patio or Porch
- Exterior Lighting
Additional Homes
- 2,443 SF Accessory Dwelling Unit
- Accessory Dwelling Unit (ADU)
- ADU includes 3 Bedrooms and 2 Bathrooms
Schools
- Hurricane Elementary School
- Hurricane Middle School
- Hurricane High School
Utilities
- Central Air
- Heating Available
- Propane
- Water Softener is Owned
Listing and Financial Details
- Assessor Parcel Number H-CLF-1-4
Community Details
Overview
- Cliff View Est At Copper Rock Subdivision
Recreation
- Fenced Community Pool
- Community Spa
Map
Home Values in the Area
Average Home Value in this Area
Tax History
| Year | Tax Paid | Tax Assessment Tax Assessment Total Assessment is a certain percentage of the fair market value that is determined by local assessors to be the total taxable value of land and additions on the property. | Land | Improvement |
|---|---|---|---|---|
| 2021 | $8,647 | $1,607,300 | $236,300 | $1,371,000 |
| 2020 | $952 | $91,000 | $91,000 | $0 |
Property History
| Date | Event | Price | List to Sale | Price per Sq Ft | Prior Sale |
|---|---|---|---|---|---|
| 06/03/2025 06/03/25 | For Sale | $3,100,000 | 0.0% | $541 / Sq Ft | |
| 06/01/2025 06/01/25 | Off Market | -- | -- | -- | |
| 04/18/2025 04/18/25 | Price Changed | $3,100,000 | -8.8% | $541 / Sq Ft | |
| 08/12/2024 08/12/24 | For Sale | $3,400,000 | 0.0% | $593 / Sq Ft | |
| 08/06/2024 08/06/24 | Off Market | -- | -- | -- | |
| 06/10/2024 06/10/24 | Price Changed | $3,400,000 | -2.9% | $593 / Sq Ft | |
| 02/06/2024 02/06/24 | For Sale | $3,500,000 | +35.7% | $611 / Sq Ft | |
| 04/06/2021 04/06/21 | Sold | -- | -- | -- | View Prior Sale |
| 03/19/2021 03/19/21 | Pending | -- | -- | -- | |
| 10/19/2020 10/19/20 | For Sale | $2,579,000 | -- | $512 / Sq Ft |
Purchase History
| Date | Type | Sale Price | Title Company |
|---|---|---|---|
| Warranty Deed | -- | Inwest Title Services | |
| Special Warranty Deed | -- | Legal Title Ins Agency Llc |
Source: Washington County Board of REALTORS®
MLS Number: 24-247897
APN: H-CLF-1-4
- 3607 S Cypress Point Rd
- 3550 S Cypress Point Rd
- 1450 W Torrey Pines Rd
- 1463 W Torrey Pines Rd
- 1560 W Torrey Pines Rd
- Lot # 21 Located In the Views at
- Lot # 24 Located In the Views at
- Lot # 23 Located In the Views at
- Lot # 2 Located In the Views at
- 3699 S 1100 W
- 3699 S 1100 W Unit 1
- 580 S 1800 W Unit 16
- 3980 S 2160 W
- 3980 S 2160 W Unit Cord 9
- 4016 S 2160 W
- 4016 S 2160 W Unit (Cordero Lot 5)
- 3950 W 1440 S Unit Lot 8
- 3950 W 1440 S
- 1082 W 3270 S Unit 10
- 918 W 3270 S
- 3273 W 2530 S Unit ID1250638P
- 3364 W 2490 S Unit ID1250633P
- 4077 Gritton St
- 310 S 1930 W
- 983 W State St
- 3252 S 4900 W
- 3258 S 4900 W
- 3212 S 4900 W
- 2180 W 230 N
- 1555 W 470 N
- 1541 W 470 N
- 1517 W 470 N
- 485 N 2170 W
- 508 N 2480 W
- 2691 W 625 N
- 3937 E Razor Dr
- 190 N Red Stone Rd
- 45 N Red Trail Ln
- 1165 E Bulloch St
- 626 N 1100 E
