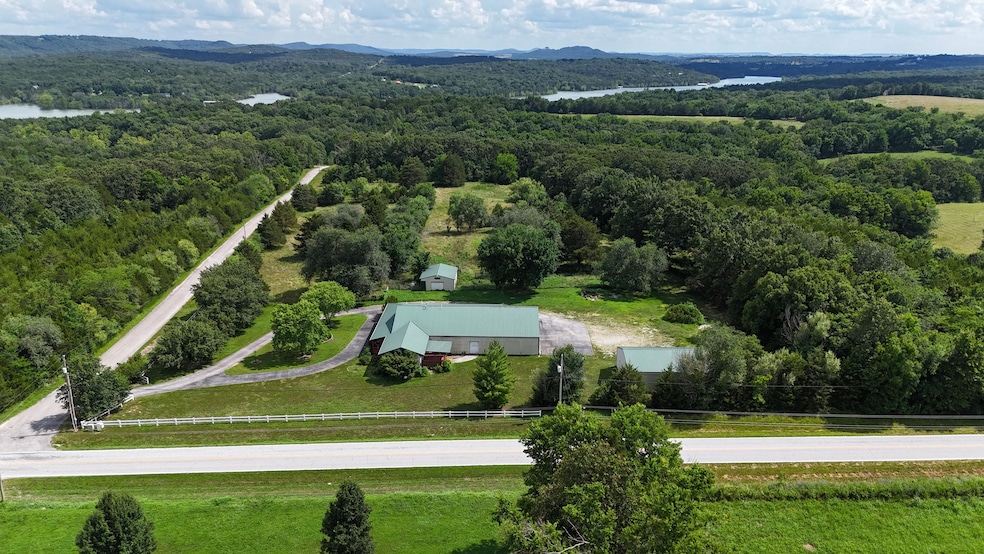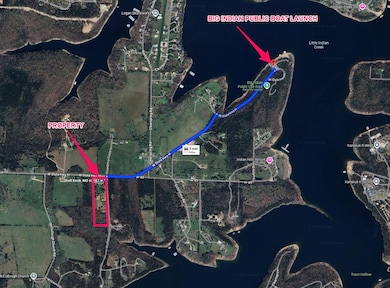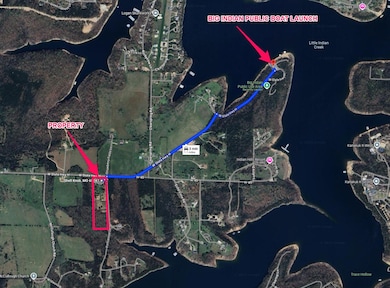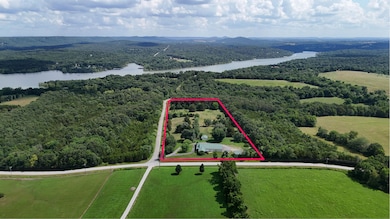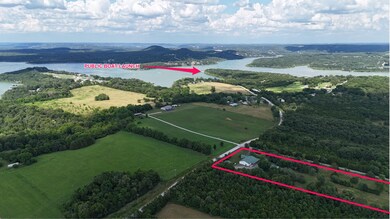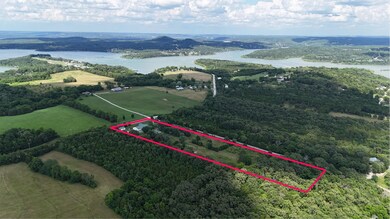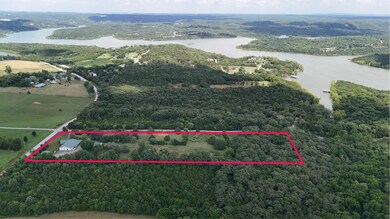3558 W State Highway H Shell Knob, MO 65747
Estimated payment $2,086/month
Highlights
- Horse Facilities
- Horses Allowed On Property
- Electricity in Barn
- Blue Eye Elementary School Rated 9+
- Pasture
- Loafing Shed
About This Home
PRICE REDUCTION!!!
Your Lakeside Hobby Farm Awaits: Table Rock Lake Dream Property
Discover an exceptional, hard-to-find property that offers the ultimate lakeside lifestyle combined with the space and amenities for your hobby farm dreams. Situated on approximately 9.67 acres near one of Table Rock Lake's best public boat launches, this unique estate provides both privacy and convenience. The property, located on a quiet dead-end road, is mostly fenced and cross-fenced, making it perfect for animals.
This listing features a spacious, single-level 1,948 sq ft barndominium with a large, open floor plan. The home includes 2 bedrooms, 2 full baths, and an additional office, providing ample space for comfortable living. You'll love the huge kitchen, the great room, and a flexible living/dining area, all with attractive laminate wood and tile flooring. Relax on the huge wrap-around porch, taking in the serene surroundings. An impressive upstairs storage room offers even more functional space.
Beyond the home, this property is a true haven for any hobbyist or animal lover.
Horse Barn: A fantastic barn with 4 stalls, a tack room, and drive-through garage doors on both sides. Steel fencing ensures durability.
RV Garage & Shop: A massive 50' x 50' attached RV garage features a 12' overhead door and two additional garage doors. This space also includes a built-in tornado shelter for peace of mind.
Welding Shop: A separate 30' x 40' metal building with a concrete floor and a wood stove, set up perfectly for welding. It also has a 10' x 30' parking stall.
Animal Shelters: Two loafing sheds provide shelter for your animals.
The property itself is a beautiful mix of pasture and timber, with a well-maintained asphalt driveway and mature landscaping. Its level terrain makes it easily accessible. Wildlife enthusiasts will appreciate the abundant deer, with three impressive whitetail bucks harvested here, as well as plenty of other wildlife to enjoy.
This is more than just a home; its a fully equipped property ready for you to move in and start living your ideal life on the lake. Don't miss this rare opportunity!
Note: Some miscellaneous items, including furniture and shop supplies, will be included with the sale as a part of the contract.

Home Details
Home Type
- Single Family
Lot Details
- Property fronts a state road
- Rural Setting
- Split Rail Fence
- Wrought Iron Fence
- Partially Fenced Property
- Vinyl Fence
- Barbed Wire
- Perimeter Fence
- Level Lot
- Current uses include equine, hunting/fishing, residential single, timber, hobby farm
- Potential uses include equine, hunting/fishing, residential single, hobby farm
Bedrooms and Bathrooms
- 2 Bedrooms
- 2 Full Bathrooms
Outdoor Features
- Wildlife includes whitetail deer, turkeys, doves, deer
- Shop
Location
- Easements include electric, telephone, utilities
- Outside City Limits
Farming
- Electricity in Barn
- Loafing Shed
- Pasture
- Fenced For Horses
Horse Facilities and Amenities
- Horses Allowed On Property
- Tack Room
Utilities
- 1 Water Well
- Septic Tank
Community Details
- Horse Facilities
Map
Home Values in the Area
Average Home Value in this Area
Tax History
| Year | Tax Paid | Tax Assessment Tax Assessment Total Assessment is a certain percentage of the fair market value that is determined by local assessors to be the total taxable value of land and additions on the property. | Land | Improvement |
|---|---|---|---|---|
| 2025 | $1,125 | $20,890 | -- | -- |
| 2024 | $1,123 | $20,890 | -- | -- |
| 2023 | $1,123 | $20,890 | $0 | $0 |
| 2022 | $1,117 | $20,890 | $0 | $0 |
| 2021 | $1,129 | $20,890 | $0 | $0 |
| 2020 | $1,145 | $20,890 | $0 | $0 |
| 2019 | $1,143 | $20,890 | $0 | $0 |
| 2018 | $936 | $20,890 | $0 | $0 |
| 2017 | $831 | $17,120 | $0 | $0 |
| 2016 | $814 | $17,120 | $0 | $0 |
| 2015 | $816 | $17,120 | $0 | $0 |
| 2014 | $770 | $16,100 | $0 | $0 |
| 2012 | -- | $16,100 | $0 | $0 |
Property History
| Date | Event | Price | List to Sale | Price per Sq Ft | Prior Sale |
|---|---|---|---|---|---|
| 12/10/2025 12/10/25 | Sold | -- | -- | -- | View Prior Sale |
| 11/06/2025 11/06/25 | Pending | -- | -- | -- | |
| 10/03/2025 10/03/25 | Price Changed | $379,000 | -4.1% | $195 / Sq Ft | |
| 07/02/2025 07/02/25 | For Sale | $395,000 | +98.7% | $203 / Sq Ft | |
| 09/13/2017 09/13/17 | Sold | -- | -- | -- | View Prior Sale |
| 07/22/2017 07/22/17 | Pending | -- | -- | -- | |
| 06/28/2017 06/28/17 | For Sale | $198,750 | -- | $102 / Sq Ft |
Purchase History
| Date | Type | Sale Price | Title Company |
|---|---|---|---|
| Warranty Deed | -- | Security Abstrac & Title |
Mortgage History
| Date | Status | Loan Amount | Loan Type |
|---|---|---|---|
| Open | $145,000 | New Conventional |
- 0 Navajo Hills Rd
- 000 Navajo Hills Rd
- 110 Wildwood Rd
- 56 N Fork Ln
- 19 Edwards Dr
- 67 N Fork Ln
- 000 Ludora Dr
- 237 Daisy Ln
- 278 Daisy Ln
- 19 Nellie Ln
- Tbd Cedar Reef
- 60 Green Cypress Ln
- 293 Green Cypress Ln
- Lot 1 Daisy Ln
- Lot 23 Daisy Ln
- Lot 33 Eagles Point Ln
- Lot 82 Eagles Point Green Cypress Ln
- Lot 81 Eagles Point Green Cypress Ln
- 11 Daisy
- 1046 Clearspring Rd
- 4931 State Highway 39
- 225 Ozark Mountain Resort Dr Unit Bldg11,Unit44
- 136 Kimberling City Ctr Ln Unit 2
- 42 Irish Hills Blvd
- 1774 State Hwy Uu Unit ID1339916P
- 24 Village Trail Unit 1 BLDNG 8
- 3 Treehouse Ln Unit 3
- 2040 Indian Point Rd Unit 6
- 2040 Indian Point Rd Unit 12
- 2040 Indian Point Rd Unit 14
- 2040 Indian Point Rd Unit 5
- 17483 Business 13
- 206 Hampshire Dr Unit ID1295586P
- 304 Smalley St
- 2907 Vineyards Pkwy Unit 4
- 133 Troon Dr Unit 11
- 30 Fall Creek Dr Unit 6
- 3515 Arlene Dr
- 215 N Catamount Blvd
- 420 Fall Creek Dr Unit 9-10
