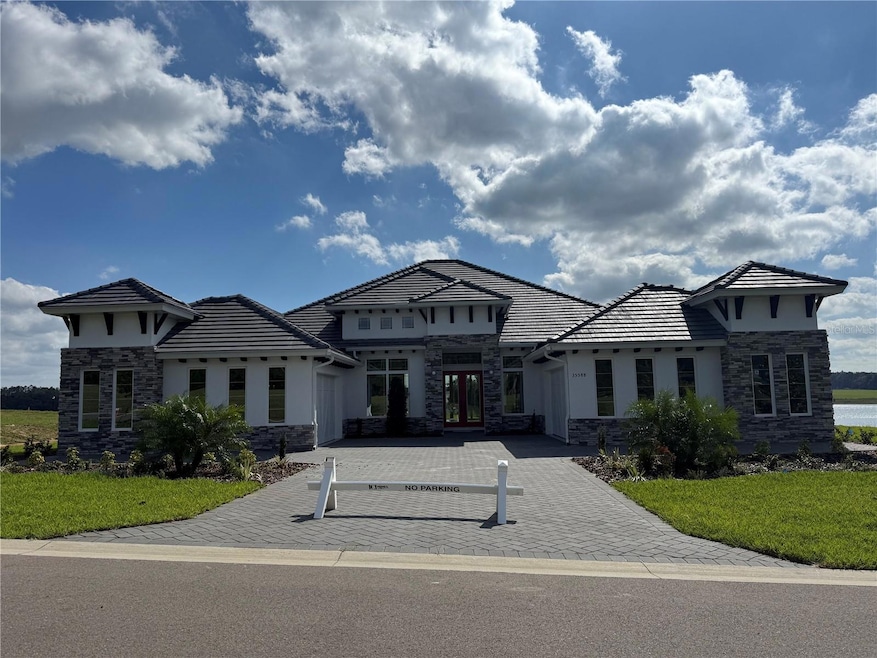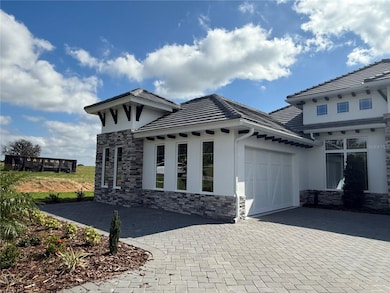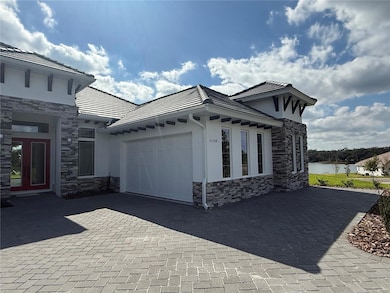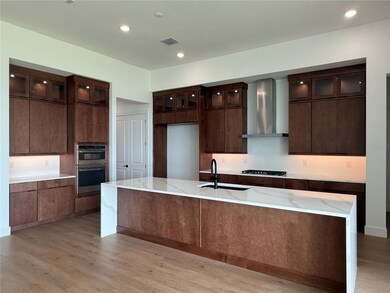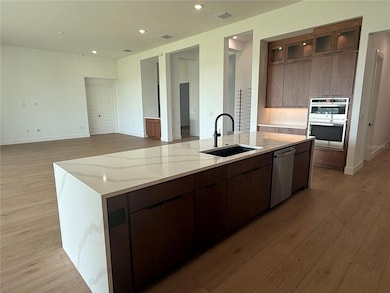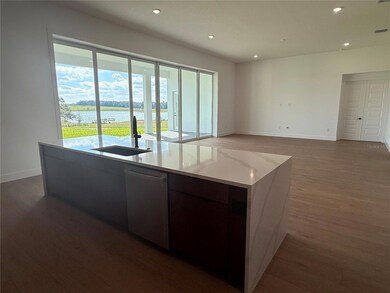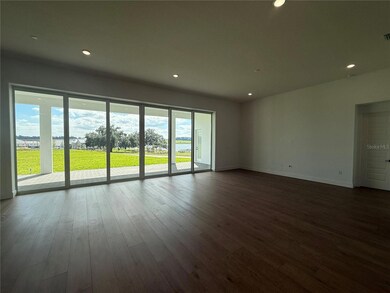35588 Farmview Rd Dade City, FL 33525
Estimated payment $6,102/month
Highlights
- Dock made with wood
- Gated Community
- Corner Lot
- New Construction
- 0.57 Acre Lot
- High Ceiling
About This Home
A rare blend of privacy, elegance, and effortless modern living, without the wait. Welcome to The Monica by ICI Homes, a showcase of architectural grace and thoughtful craftsmanship. Set on more than half an acre in the exclusive gated enclave of West Hills Estates, this single-story residence spans nearly 3,500 square feet and embodies the art of refined Florida living: spacious, sunlit, and serenely private. Beyond its stately elevation and four-car garage, every detail has been curated for those who appreciate both beauty and purpose. Inside, the grand foyer opens to formal and flexible spaces, an elegant dining room for memorable gatherings and a study that invites quiet reflection or inspired work-from-home moments. The heart of the home unfolds in an expansive open layout where the living area, kitchen, and breakfast nook flow effortlessly together. Double sliding glass doors blur the line between indoors and out, filling the home with natural light and tranquil views. The chef’s kitchen is a masterpiece of function and style, featuring soft-close cabinetry, premium stainless steel appliances, a walk-in pantry, and generous counter space that makes entertaining a joy. The primary suite is a private sanctuary with dual walk-in closets and a spa-inspired bath complete with dual vanities, a soaking tub, and an oversized walk-in shower. Three additional bedrooms are thoughtfully positioned for comfort and privacy, each with its own or nearby bath, ideal for family or guests. Nestled amid the rolling hills and pastoral beauty of Dade City, West Hills Estates offers the peaceful charm of Old Florida living while keeping you close to the conveniences of Wesley Chapel, Tampa, and major thoroughfares. Here, the sounds of nature replace city noise, and every sunset feels like a private escape. Discover a life of space, serenity, and sophistication - your new custom home awaits in West Hills Estates.
Listing Agent
ICI SELECT REALTY Brokerage Phone: 386-366-0091 License #3039316 Listed on: 10/31/2025
Open House Schedule
-
Saturday, November 15, 202510:00 am to 2:00 pm11/15/2025 10:00:00 AM +00:0011/15/2025 2:00:00 PM +00:00Add to Calendar
-
Sunday, November 16, 202512:00 to 4:00 pm11/16/2025 12:00:00 PM +00:0011/16/2025 4:00:00 PM +00:00Add to Calendar
Home Details
Home Type
- Single Family
Est. Annual Taxes
- $702
Year Built
- Built in 2025 | New Construction
Lot Details
- 0.57 Acre Lot
- Lot Dimensions are 105x200
- North Facing Home
- Landscaped
- Corner Lot
- Irrigation Equipment
- Property is zoned MPUD
HOA Fees
- $211 Monthly HOA Fees
Parking
- 4 Car Attached Garage
Home Design
- Slab Foundation
- Shingle Roof
- Block Exterior
- Stucco
Interior Spaces
- 3,495 Sq Ft Home
- High Ceiling
- Living Room
- Luxury Vinyl Tile Flooring
- Laundry in unit
Kitchen
- Breakfast Area or Nook
- Walk-In Pantry
- Built-In Oven
- Cooktop
- Recirculated Exhaust Fan
- Microwave
- Dishwasher
- Disposal
Bedrooms and Bathrooms
- 4 Bedrooms
- Split Bedroom Floorplan
- Soaking Tub
Outdoor Features
- Dock made with wood
Utilities
- Central Heating and Cooling System
- Heat Pump System
- Electric Water Heater
- Septic Tank
- Cable TV Available
Listing and Financial Details
- Home warranty included in the sale of the property
- Visit Down Payment Resource Website
- Tax Lot 11
- Assessor Parcel Number 21-24-29-0040-00000-0110
Community Details
Overview
- Elizabeth Tostige Rozzetta & Company Inc Association, Phone Number (813) 994-1001
- Visit Association Website
- Built by ICI Homes
- West Hill Estates Subdivision, Monica Floorplan
Security
- Gated Community
Map
Home Values in the Area
Average Home Value in this Area
Property History
| Date | Event | Price | List to Sale | Price per Sq Ft |
|---|---|---|---|---|
| 11/01/2025 11/01/25 | For Sale | $1,106,842 | -- | $317 / Sq Ft |
Source: Stellar MLS
MLS Number: O6357120
- Egret VIII Plan at West Hill Estates
- Monica Plan at West Hill Estates
- Charlotte Plan at Lake Jovita - Elite Series
- Ava Plan at West Hill Estates
- Breckenridge Plan at West Hill Estates
- Serena Plan at Lake Jovita - Elite Series
- Egret Plan at West Hill Estates
- Isabella Plan at West Hill Estates
- Brooke Plan at West Hill Estates
- Monaco Plan at West Hill Estates
- Egret V Plan at West Hill Estates
- St. Tropez Plan at West Hill Estates
- 14058 Prairie Hill Rd
- 36126 Saint Joe Rd
- Sterling Plan at Vista Walk
- Orion Plan at Vista Walk
- Vega Plan at Vista Walk
- Pandora Plan at Vista Walk
- Catalina Plan at Vista Walk
- Moonbeam Plan at Vista Walk
- 34902 Greensteele Rd Unit ID1234458P
- 13539 Mount Ivy Ct
- 34633 Missionary Rd
- 36308 Spanish Rose Dr
- 13811 Whiskey Daisy Dr
- 13230 Kent Bradley St
- 13648 Whiskey Daisy Dr
- 36743 Howard Ave Unit C2
- 36140 Trinity Glade Rd
- 13539 Carryback Dr
- 12813 Ware Ln
- 37017 Meridian Ave
- 13921 19th St Unit ID1234461P
- 13921 19th St Unit ID1234474P
- 12744 Abbey Dr
- 37220 Majestic Oak Ct Unit 37208
- 37329 Magnolia Ave Unit ID1234471P
- 13604 Embassy Park Ct
- 37135 Grassy Hill Ln Unit ID1234475P
- 13542 Embassy Park Ct Unit D29
