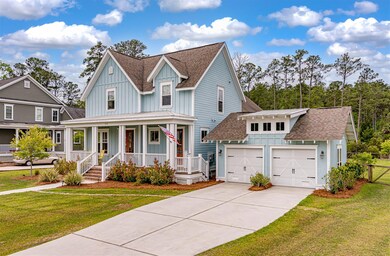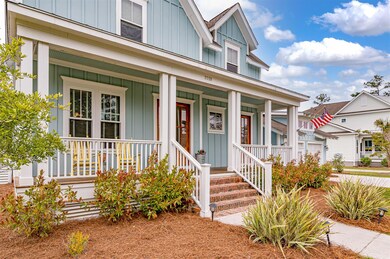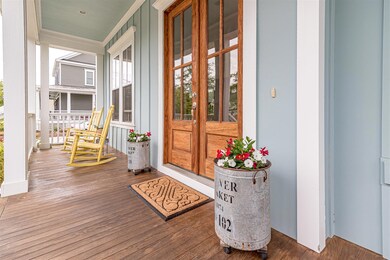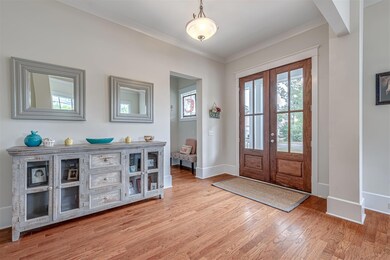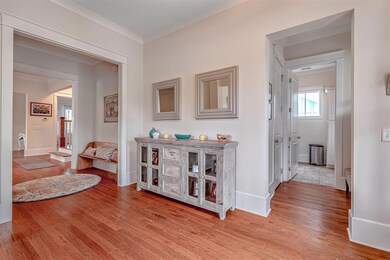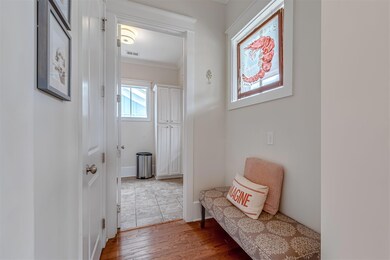
3559 Holmgren St Mount Pleasant, SC 29466
Darrell Creek NeighborhoodHighlights
- Boat Dock
- Deck
- Wetlands on Lot
- Carolina Park Elementary Rated A
- Family Room with Fireplace
- Wooded Lot
About This Home
As of December 2023Elegant Southern charm throughout this 4 bedroom, 3.5 bathroom home. You will be welcomed by the gracious wide front porch and mahogany doors. The open floor plan with lots of natural light features a spacious family room with wood burning fireplace and double doors that open to the screened porch with additional wood burning fireplace. The private fenced yard backs up to wetlands/marsh area. The gourmet kitchen has an oversized island with additional seating for entertaining. Kitchen opens to the breakfast area and family room, and includes maple cabinetry, granite countertops, stainless steel appliances, gas cooktop and built-in wall oven and microwave. The kitchen has a butler's pantry, with spacious walk-in and leads to the formal dining room.The large owner's suite has double doors leading to an additional private screened porch. The owner's bathroom features a long dual vanity, a walk-in tiled shower and large walk-in closet. Upstairs you will find three additional bedrooms. Two bedrooms share a Jack and Jill bathroom and the third bedroom has a private bath and walk-in closet. The detached garage has a covered walkway to the house that leads to large mudroom and laundry area. The screened porches, decks and outdoor living areas are ready for you to enjoy the Lowcountry weather.
Darrell Creek is a neighborhood with large lots, mature trees, low HOA fees, a neighborhood pool and is close to schools, shopping, dining and beaches.
Last Agent to Sell the Property
The Boulevard Company License #64512 Listed on: 04/21/2021

Home Details
Home Type
- Single Family
Est. Annual Taxes
- $2,526
Year Built
- Built in 2014
Lot Details
- 0.59 Acre Lot
- Cul-De-Sac
- Wood Fence
- Interior Lot
- Irrigation
- Wooded Lot
HOA Fees
- $41 Monthly HOA Fees
Parking
- 2 Car Garage
- Garage Door Opener
Home Design
- Traditional Architecture
- Architectural Shingle Roof
- Cement Siding
Interior Spaces
- 3,140 Sq Ft Home
- 2-Story Property
- Smooth Ceilings
- High Ceiling
- Ceiling Fan
- Wood Burning Fireplace
- Window Treatments
- Entrance Foyer
- Family Room with Fireplace
- 2 Fireplaces
- Great Room
- Formal Dining Room
- Laundry Room
Kitchen
- Eat-In Kitchen
- Gas Cooktop
- Microwave
- Dishwasher
- Kitchen Island
- Disposal
Flooring
- Wood
- Ceramic Tile
Bedrooms and Bathrooms
- 4 Bedrooms
- Walk-In Closet
Basement
- Exterior Basement Entry
- Crawl Space
Outdoor Features
- Wetlands on Lot
- Deck
- Screened Patio
- Exterior Lighting
- Front Porch
Schools
- Carolina Park Elementary School
- Cario Middle School
- Wando High School
Utilities
- Central Air
- Heat Pump System
Community Details
Overview
- Darrell Creek Subdivision
Recreation
- Boat Dock
- Community Pool
- Trails
Ownership History
Purchase Details
Home Financials for this Owner
Home Financials are based on the most recent Mortgage that was taken out on this home.Purchase Details
Home Financials for this Owner
Home Financials are based on the most recent Mortgage that was taken out on this home.Purchase Details
Home Financials for this Owner
Home Financials are based on the most recent Mortgage that was taken out on this home.Purchase Details
Similar Homes in Mount Pleasant, SC
Home Values in the Area
Average Home Value in this Area
Purchase History
| Date | Type | Sale Price | Title Company |
|---|---|---|---|
| Deed | $1,039,000 | None Listed On Document | |
| Deed | $835,000 | Weeks & Irvine Llc | |
| Limited Warranty Deed | $569,321 | -- | |
| Warranty Deed | $648,000 | -- |
Mortgage History
| Date | Status | Loan Amount | Loan Type |
|---|---|---|---|
| Open | $689,000 | New Conventional | |
| Previous Owner | $668,000 | New Conventional | |
| Previous Owner | $407,100 | New Conventional | |
| Previous Owner | $449,000 | Future Advance Clause Open End Mortgage |
Property History
| Date | Event | Price | Change | Sq Ft Price |
|---|---|---|---|---|
| 12/01/2023 12/01/23 | Sold | $1,039,000 | 0.0% | $327 / Sq Ft |
| 11/01/2023 11/01/23 | For Sale | $1,039,000 | +24.4% | $327 / Sq Ft |
| 06/04/2021 06/04/21 | Sold | $835,000 | 0.0% | $266 / Sq Ft |
| 05/05/2021 05/05/21 | Pending | -- | -- | -- |
| 04/21/2021 04/21/21 | For Sale | $835,000 | -- | $266 / Sq Ft |
Tax History Compared to Growth
Tax History
| Year | Tax Paid | Tax Assessment Tax Assessment Total Assessment is a certain percentage of the fair market value that is determined by local assessors to be the total taxable value of land and additions on the property. | Land | Improvement |
|---|---|---|---|---|
| 2024 | $3,936 | $41,560 | $0 | $0 |
| 2023 | $3,936 | $33,400 | $0 | $0 |
| 2022 | $11,545 | $50,100 | $0 | $0 |
| 2021 | $2,442 | $24,370 | $0 | $0 |
| 2020 | $2,527 | $24,370 | $0 | $0 |
| 2019 | $2,351 | $22,760 | $0 | $0 |
| 2017 | $2,317 | $22,760 | $0 | $0 |
| 2016 | $2,203 | $22,760 | $0 | $0 |
| 2015 | $2,305 | $22,760 | $0 | $0 |
| 2014 | $1,541 | $0 | $0 | $0 |
| 2011 | -- | $0 | $0 | $0 |
Agents Affiliated with this Home
-
John Fragola
J
Seller's Agent in 2023
John Fragola
Coldwell Banker Realty
(843) 940-0696
8 in this area
128 Total Sales
-
Jen Bailey
J
Buyer's Agent in 2023
Jen Bailey
Carolina One Real Estate
(843) 856-8800
1 in this area
51 Total Sales
-
Michele Moriarty

Seller's Agent in 2021
Michele Moriarty
The Boulevard Company
(843) 814-9119
1 in this area
52 Total Sales
-
Virginia Landon
V
Buyer's Agent in 2021
Virginia Landon
The Boulevard Company
(803) 493-9202
3 in this area
99 Total Sales
Map
Source: CHS Regional MLS
MLS Number: 21010568
APN: 596-08-00-250
- 3547 Holmgren St
- 1844 Hubbell Dr
- 3261 Beaconsfield Rd
- 1945 Hubbell Dr
- 314 Commonwealth Rd
- 3723 Saint Ellens Dr
- 3447 Claremont St
- 3751 St Ellens Dr
- 3431 Claremont St
- 3456 Claremont St
- 1531 Capel St
- 1535 Capel St
- 2296 Middlesex St
- 2295 Middlesex St
- 350 Commonwealth Rd
- 2196 Beckenham Dr
- 1740 Agate Bay Dr
- 2064 Promenade Ct
- 2208 Beckenham Dr
- 2217 Beckenham Dr

