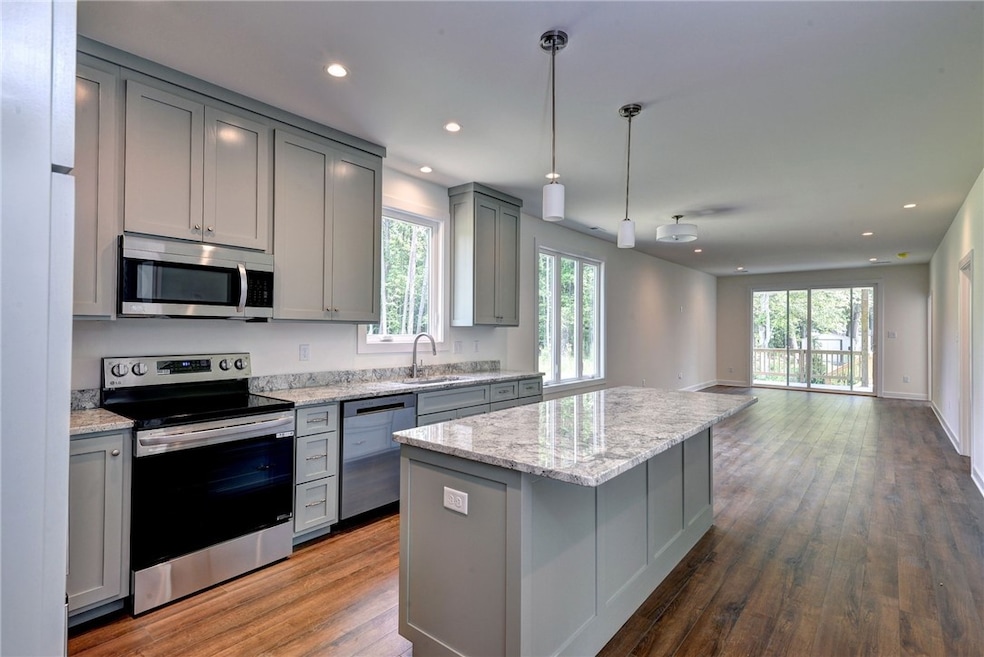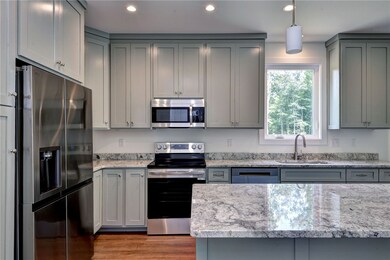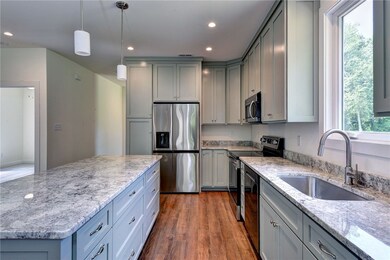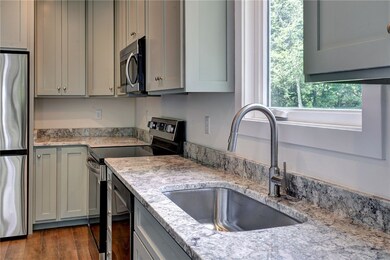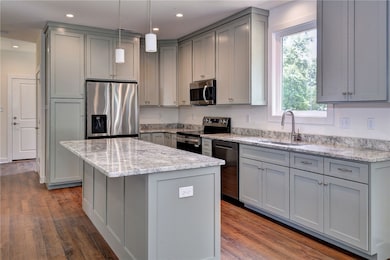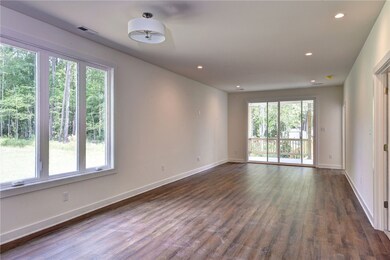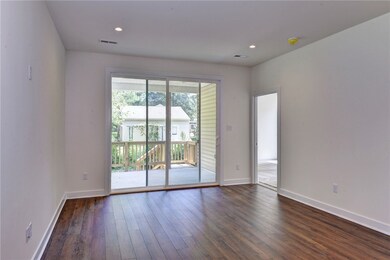3559 Odi St West Point, VA 23181
Estimated payment $1,830/month
Highlights
- New Construction
- City View
- Contemporary Architecture
- West Point Elementary School Rated A-
- Deck
- High Ceiling
About This Home
Introducing a Custom Home designed with an open floor plan that combines contemporary aesthetics with traditional functionality. This 3-bedroom, 2-bath residence optimally utilizes its 1,547 square feet of space, eliminating hallways to maximize livable area. The interior boasts 9-foot ceilings, wide doorways, & an open-concept layout. The primary bathroom features a spacious glass-enclosed walk-in shower, while both bathrooms are equipped with ceramic tiled floors & large linen closets for added convenience. The flooring consists of low-maintenance, high-scratch-resistance Luxury Vinyl Tiles, making it a practical choice. A standout feature of this property is the inviting large covered front porch, complete with custom locally made railings that embody the essence of Southern hospitality. The single-story design is particularly advantageous for all. The kitchen is a highlight, featuring custom locally made cabinets, a breakfast island with quartz countertops, & stainless steel appliances, including a refrigerator. Energy efficiency is enhanced by quality PELLA windows & an 8-foot sliding door that leads to the rear covered porch. Each of the three spacious bedrooms comes with ample closet space, while the bathrooms showcase modern designs, complete with beautifully appointed mirrors & custom vanities with quartz tops. For outdoor living, the 152-square-foot rear covered porch offers a perfect space to enjoy the outdoors year-round. Additionally, the 425-square-foot insulated and finished two-car garage provides versatile space suitable for various needs, featuring a beautiful and insulated high-end garage door. This home also comes equipped with underground electricity, town water, & sewer services. Located conveniently between Williamsburg & Richmond, with easy access to the Newport News area, residents can enjoy the serene atmosphere of West Point, which boasts a highly rated school system.
Listing Agent
Patti Parsley
Long & Foster Real Estate License #0225052292 Listed on: 08/06/2025
Home Details
Home Type
- Single Family
Est. Annual Taxes
- $896
Year Built
- Built in 2025 | New Construction
Lot Details
- Level Lot
- Cleared Lot
- Zoning described as R1
Parking
- 2 Car Direct Access Garage
- Oversized Parking
- Unpaved Driveway
- Unpaved Parking
- Off-Street Parking
Home Design
- Contemporary Architecture
- Fire Rated Drywall
- Frame Construction
- Vinyl Siding
Interior Spaces
- 1,547 Sq Ft Home
- 1-Story Property
- High Ceiling
- Recessed Lighting
- Thermal Windows
- Sliding Doors
- Insulated Doors
- Dining Area
- Vinyl Flooring
- City Views
- Crawl Space
- Fire and Smoke Detector
- Stacked Washer and Dryer
Kitchen
- Eat-In Kitchen
- Electric Cooktop
- Stove
- Microwave
- Ice Maker
- Dishwasher
- Kitchen Island
- Granite Countertops
Bedrooms and Bathrooms
- 3 Bedrooms
- Walk-In Closet
- 2 Full Bathrooms
- Double Vanity
Eco-Friendly Details
- ENERGY STAR Qualified Appliances
Outdoor Features
- Deck
- Rear Porch
Schools
- West Point Elementary And Middle School
- West Point High School
Utilities
- Central Air
- Heat Pump System
- Electric Water Heater
Map
Home Values in the Area
Average Home Value in this Area
Property History
| Date | Event | Price | List to Sale | Price per Sq Ft |
|---|---|---|---|---|
| 10/06/2025 10/06/25 | Pending | -- | -- | -- |
| 08/06/2025 08/06/25 | For Sale | $359,000 | -- | $232 / Sq Ft |
Source: Chesapeake Bay & Rivers Association of REALTORS®
MLS Number: 2521818
- 3557 Odi St
- 321 Pointers Dr
- 330 Pointers Dr
- 993 Chelsea Run
- .21ac King William Ave
- Lot 24 King William Ave
- Lot 25 King William Ave
- 1300 Blossom Ln
- 2660 N Oak Ln
- LOT 16 Newman Dr
- LOT 16 B Newman Dr
- 300 Thompson Ave
- Lot 23 Glen St
- 000 Glen St
- .21ac Glen St
- 00 Glen St
- TBD King William Rd
- 230 Glen St
- 4090 Dogwood Dr
- Lot 14 Goose Creek Rd
